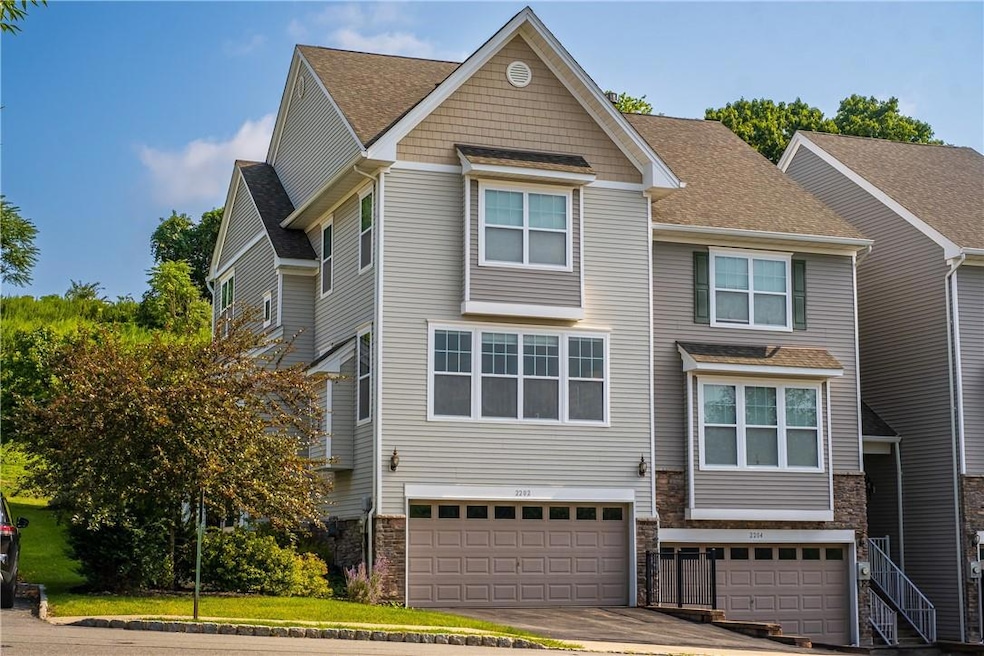
2202 Hawthorn Way New Windsor, NY 12553
New Windsor NeighborhoodHighlights
- Clubhouse
- Property is near public transit
- Wood Flooring
- Deck
- Cathedral Ceiling
- Granite Countertops
About This Home
As of October 2024Discover refined living at 2202 Hawthorn Way, nestled in the desirable The Grove community of New Windsor, NY. This beautifully maintained 3-bedroom, 2.5-bath, 3-story end unit home offers a perfect blend of luxury and convenience, ready for you to move in and enjoy.
Step inside to find elegant hardwood floors flowing throughout the main living areas, creating a warm and cohesive ambiance. The spacious, open-concept kitchen is a chef’s delight, featuring a large island with granite countertops and ample space for meal prep and casual dining. Adjacent to the kitchen, the composite deck provides a seamless transition to outdoor living, ideal for entertaining or simply relaxing in privacy.
The inviting living room and dining room area, highlighted by a cozy gas fireplace, offers a perfect setting for both casual gatherings and formal events.
Retreat to the master bedroom, a true sanctuary with vaulted ceilings and two expansive walk-in closets. The luxurious en-suite bathroom is designed for relaxation, with a dual vanity, a deep soaking tub, and a separate stand-up shower.
Additional features include a sizable two-car garage and access to The Grove’s top-notch amenities: a clubhouse, a sparkling pool, a state-of-the-art gym, and tennis courts. Conveniently situated near major highways (I-84 and NYS Thruway), Metro North, and Stewart International Airport, this home provides easy access to everything you need. Experience the best of comfort and convenience—make 2202 Hawthorn Way your new home today! Additional Information: ParkingFeatures:2 Car Attached,
Last Buyer's Agent
Gladys Stephenson
Keller Williams Hudson Valley License #10401348897

Townhouse Details
Home Type
- Townhome
Est. Annual Taxes
- $9,381
Year Built
- Built in 2013
HOA Fees
- $430 Monthly HOA Fees
Interior Spaces
- 2,139 Sq Ft Home
- Cathedral Ceiling
- Wood Flooring
- Partially Finished Basement
Kitchen
- Eat-In Kitchen
- Dishwasher
- Granite Countertops
Bedrooms and Bathrooms
- 3 Bedrooms
- En-Suite Primary Bedroom
- Walk-In Closet
Laundry
- Dryer
- Washer
Parking
- 2 Car Attached Garage
- Garage Door Opener
Schools
- Little Britain Elementary School
- Washingtonville Middle School
- Washingtonville Senior High School
Utilities
- Forced Air Heating and Cooling System
- Heating System Uses Natural Gas
Additional Features
- Deck
- 1,799 Sq Ft Lot
- Property is near public transit
Listing and Financial Details
- Assessor Parcel Number 334800-097-000-0002-012.000-0000
Community Details
Overview
- Association fees include common area maintenance, exterior maintenance, snow removal, trash, water
Amenities
- Clubhouse
Recreation
- Community Pool
- Park
Ownership History
Purchase Details
Home Financials for this Owner
Home Financials are based on the most recent Mortgage that was taken out on this home.Purchase Details
Home Financials for this Owner
Home Financials are based on the most recent Mortgage that was taken out on this home.Map
Similar Home in New Windsor, NY
Home Values in the Area
Average Home Value in this Area
Purchase History
| Date | Type | Sale Price | Title Company |
|---|---|---|---|
| Deed | $465,000 | None Available | |
| Deed | $465,000 | None Available | |
| Warranty Deed | $313,970 | Michelle Anderson | |
| Deed | $313,970 | Michelle Anderson |
Mortgage History
| Date | Status | Loan Amount | Loan Type |
|---|---|---|---|
| Open | $395,250 | Purchase Money Mortgage | |
| Closed | $395,250 | Purchase Money Mortgage | |
| Previous Owner | $298,272 | No Value Available |
Property History
| Date | Event | Price | Change | Sq Ft Price |
|---|---|---|---|---|
| 10/07/2024 10/07/24 | Sold | $465,000 | +3.3% | $217 / Sq Ft |
| 09/04/2024 09/04/24 | Pending | -- | -- | -- |
| 08/07/2024 08/07/24 | For Sale | $449,999 | -- | $210 / Sq Ft |
Tax History
| Year | Tax Paid | Tax Assessment Tax Assessment Total Assessment is a certain percentage of the fair market value that is determined by local assessors to be the total taxable value of land and additions on the property. | Land | Improvement |
|---|---|---|---|---|
| 2023 | $9,400 | $43,400 | $4,400 | $39,000 |
| 2022 | $9,532 | $43,400 | $4,400 | $39,000 |
| 2021 | $9,481 | $43,400 | $4,400 | $39,000 |
| 2020 | $8,291 | $43,400 | $4,400 | $39,000 |
| 2019 | $8,110 | $43,400 | $4,400 | $39,000 |
| 2018 | $8,110 | $43,400 | $4,400 | $39,000 |
| 2017 | $7,769 | $43,400 | $4,400 | $39,000 |
| 2016 | $7,484 | $43,400 | $4,400 | $39,000 |
| 2015 | -- | $43,400 | $4,400 | $39,000 |
| 2014 | -- | $43,400 | $4,400 | $39,000 |
Source: OneKey® MLS
MLS Number: H6321524
APN: 334800-097-000-0002-012.000-0000
- 1701 Hawthorn Way
- 1103 Little Britain Rd
- 2 Elizabeth Ln
- 16 Bivona Ln Unit 76
- 16 Bivona Ln Unit 120
- 84 Kings Rd
- 11 Square Hill Rd Unit 21
- 18 Square Hill Rd Unit 29
- 120 Moores Hill Rd
- 54 Fox Hill Run
- 152 Fox Hill Run
- 0 Silver Stream Rd Unit ONEH6282502
- 6 Willow St
- 0 Fletcher Dr Unit H4953818
- 626 Union Ave
- 204 Thelbridge Dr
- 14 Cooper Ct
- 48 Fletcher Dr
- 515 Toleman Rd
- 38 Windwood Dr
