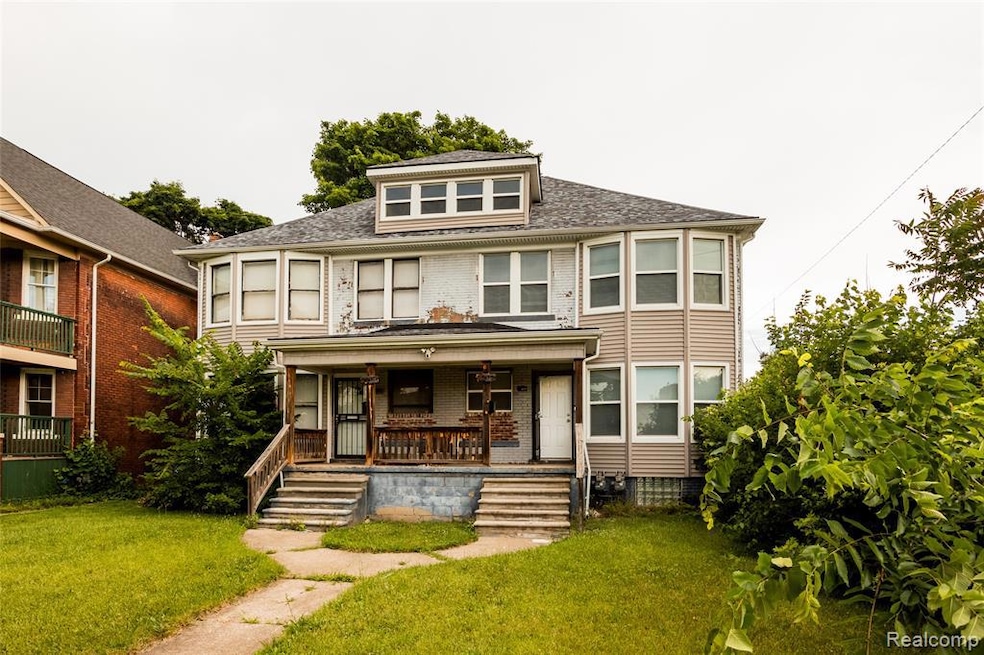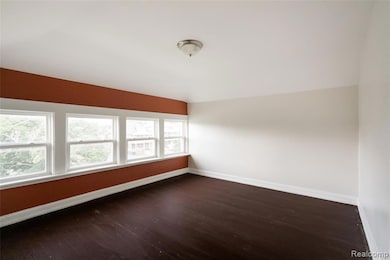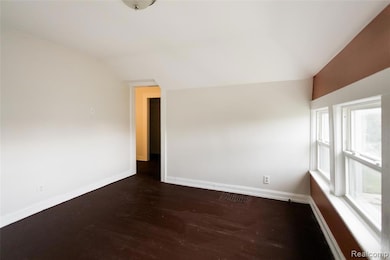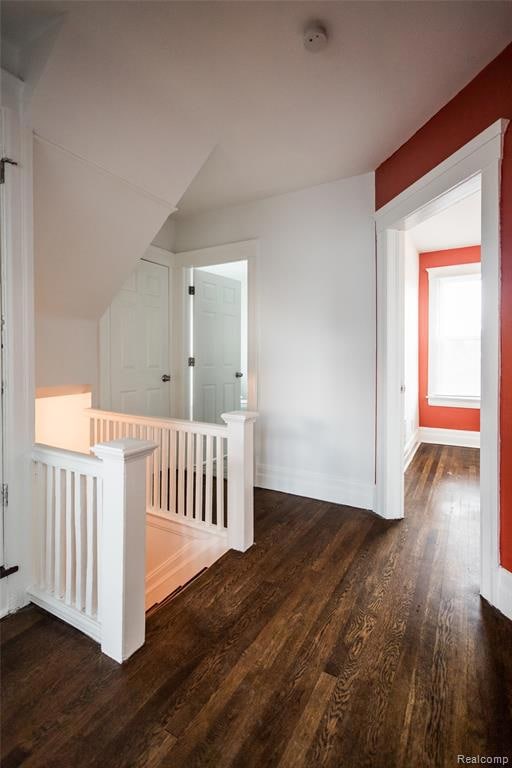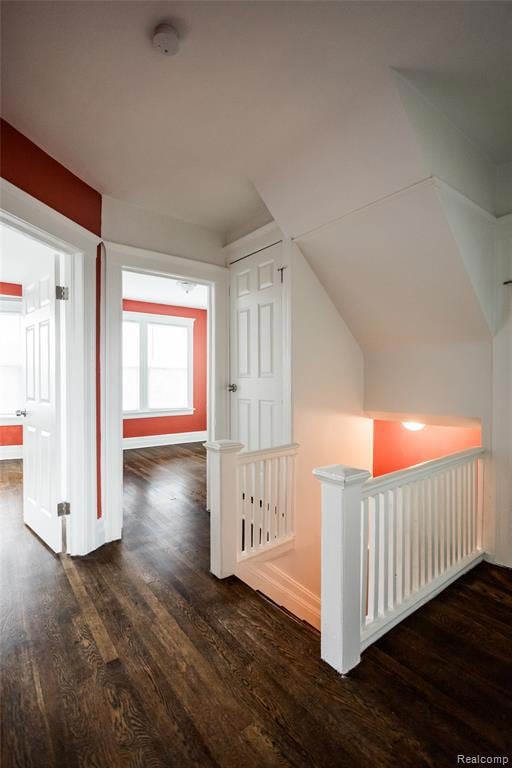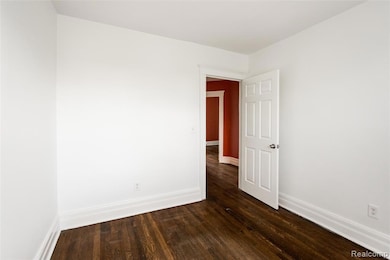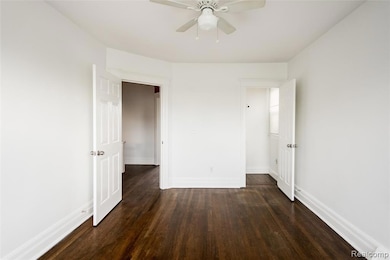2202 Lothrop St Detroit, MI 48206
LaSalle Gardens NeighborhoodEstimated payment $1,975/month
Highlights
- Colonial Architecture
- Ground Level Unit
- Forced Air Heating System
- Cass Technical High School Rated 10
- No HOA
About This Home
Located in the desirable La Salle Gardens neighborhood, 2202 & 2206 Lothrop Street is a spacious brick duplex offering more than 2,500 square feet of living space. One unit is fully updated and tenant-occupied on a month-to-month lease at $1,500/month, while the other side is ready for renovation and offers endless potential. Whether you're looking to live in one unit while generating income from the other, or fully lease both for a strong investment return, this property fits the bill. Ideally located near Henry Ford Hospital, the Fisher Building, Wayne State University, and the QLine, the Lodge and I-96, as well as proximity to all the amenities, restaurants and culture in Downtown and Midtown.
Townhouse Details
Home Type
- Townhome
Est. Annual Taxes
Year Built
- Built in 1910
Parking
- 2 Parking Garage Spaces
Home Design
- Half Duplex
- Colonial Architecture
- Brick Exterior Construction
- Brick Foundation
- Vinyl Construction Material
Interior Spaces
- 2,700 Sq Ft Home
- 3-Story Property
- Unfinished Basement
Bedrooms and Bathrooms
- 6 Bedrooms
Location
- Ground Level Unit
Utilities
- Forced Air Heating System
- Heating System Uses Natural Gas
Listing and Financial Details
- Assessor Parcel Number W10I001180S
Community Details
Overview
- No Home Owners Association
- Lasalle Gardens Subdivision
Pet Policy
- Call for details about the types of pets allowed
Map
Home Values in the Area
Average Home Value in this Area
Property History
| Date | Event | Price | List to Sale | Price per Sq Ft | Prior Sale |
|---|---|---|---|---|---|
| 12/05/2025 12/05/25 | Price Changed | $329,900 | -2.7% | $122 / Sq Ft | |
| 11/24/2025 11/24/25 | Price Changed | $338,900 | -2.6% | $126 / Sq Ft | |
| 11/16/2025 11/16/25 | Price Changed | $347,900 | -0.3% | $129 / Sq Ft | |
| 11/04/2025 11/04/25 | Price Changed | $349,000 | -0.3% | $129 / Sq Ft | |
| 10/27/2025 10/27/25 | For Sale | $349,900 | 0.0% | $130 / Sq Ft | |
| 07/08/2025 07/08/25 | For Rent | $2,150 | 0.0% | -- | |
| 01/10/2019 01/10/19 | Sold | $130,000 | +22.8% | $24 / Sq Ft | View Prior Sale |
| 11/19/2018 11/19/18 | Pending | -- | -- | -- | |
| 11/09/2018 11/09/18 | For Sale | $105,900 | -- | $19 / Sq Ft |
Source: Realcomp
MLS Number: 20251046302
APN: 10-001180.
- 7404 14th St
- 7417 Hanover St
- 7416 Hanover Ave
- 2283 Lamothe St
- 7426 Dunedin St
- 1931 Lamothe St
- 7435 La Salle Blvd
- 2431 Lothrop St
- 1923 W Bethune St
- 2471 Lothrop St
- 6224 Wabash St
- 6208 Wabash St
- 7413 Churchill St
- 2091 Seward St
- 7759 Rosa Parks Blvd
- 6176 Wabash St
- 7542 Churchill St Unit C21
- 6145 Wabash St
- 2203 Lothrop St
- 2240 Marquette St
- 2283 Lamothe St
- 2411 W Grand Blvd
- 7426 Dunedin St Unit LL
- 7428 Dunedin St Unit 1
- 7512 Dunedin St
- 7536 Dunedin # 6 St
- 7536 Dunedin # 8 St
- 7536 Dunedin Unit E St
- 1945 W Bethune St Unit 2
- 1943 W Bethune St Unit 4
- 1943 W Bethune St
- 2457 Lothrop St
- 1800 W Bethune St Unit ID1228664P
- 1800 W Bethune St Unit ID1228665P
- 1800 W Bethune St
- 7540 Churchill St
- 7627 Woodrow Wilson St
- 1926 Seward St
- 2653 Lothrop St
- 6093 Vermont St Unit A
