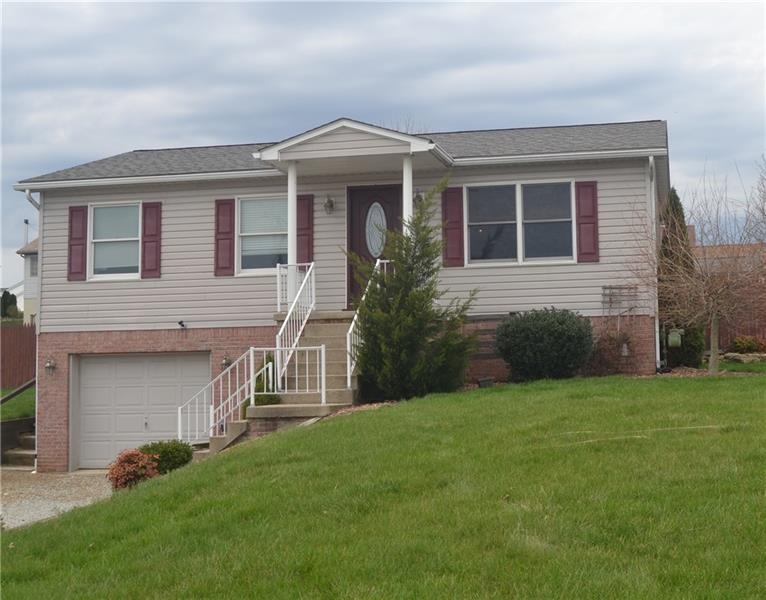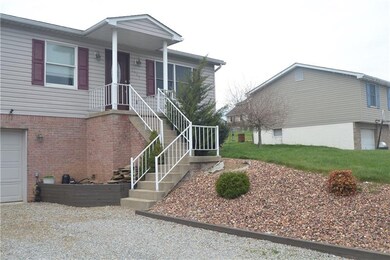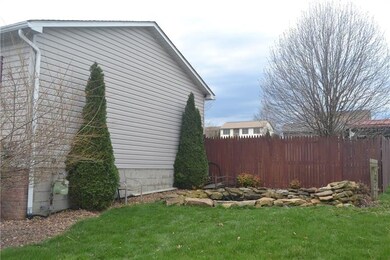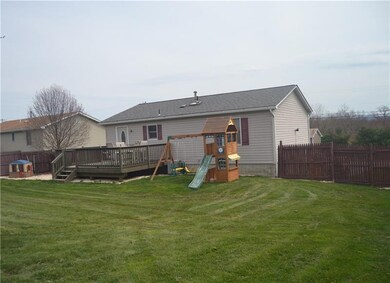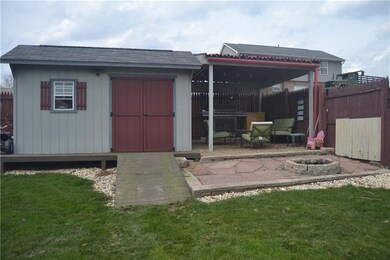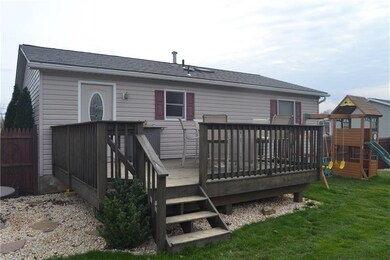
$199,900
- 3 Beds
- 1.5 Baths
- 26 2nd Ave
- Scottdale, PA
Built in 1910 and beautifully restored, this Victorian-style gem sits in the heart of Scottdale’s charming Browntown Historic District. Step inside to be greeted by the warmth of restored Southern yellow pine floors, textured wallpaper, and elegant wainscoting, all honoring the home’s original character. The main level features a formal dining room and a cozy parlor, ideal for entertaining or
Jennifer Mascaro COLDWELL BANKER REALTY
