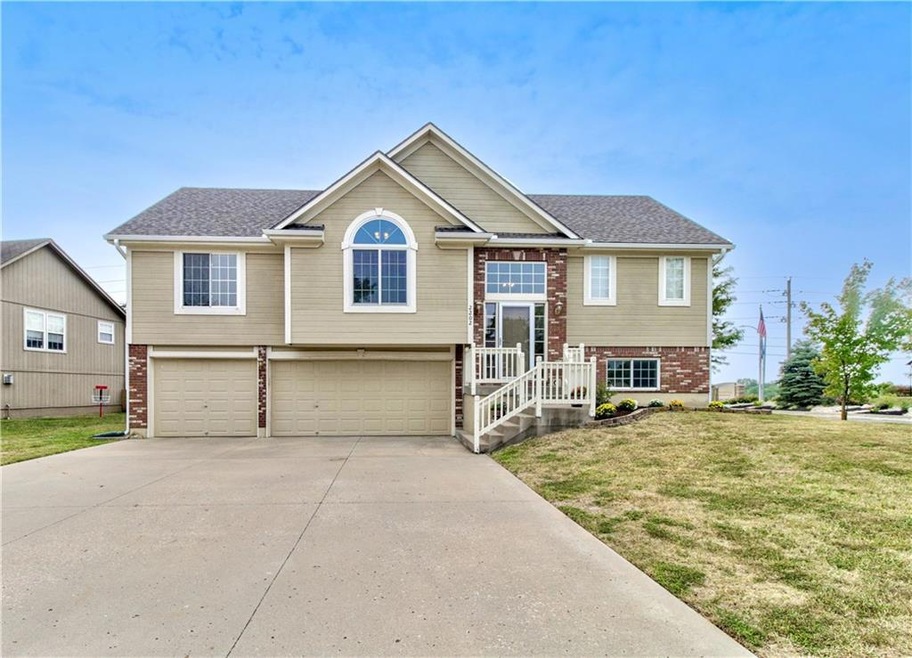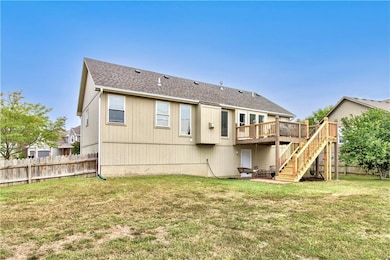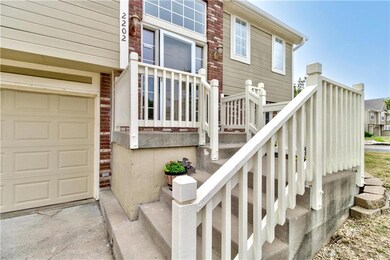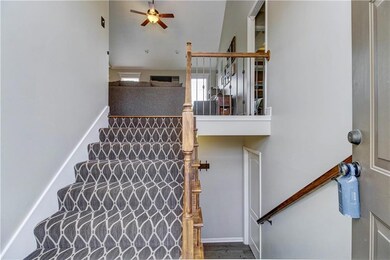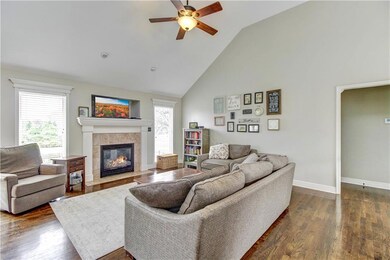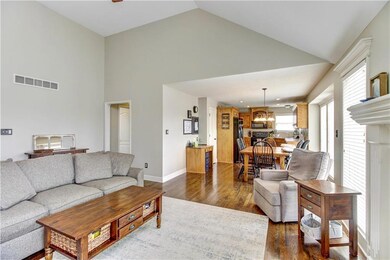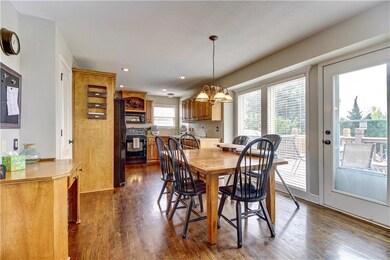
2202 NE 24th St Blue Springs, MO 64029
Highlights
- Deck
- Traditional Architecture
- Main Floor Primary Bedroom
- Vaulted Ceiling
- Wood Flooring
- Whirlpool Bathtub
About This Home
As of October 2024Charming Home in Award-Winning Grain Valley School District! Nestled in a fantastic neighborhood, this beautiful home boasts a huge fenced-in yard—perfect for kids, pets, or simply enjoying the outdoors. With a new roof and gutters installed just two weeks ago and a freshly updated deck, this home is move-in ready. The finished basement offers a versatile space that can be used as a second entertaining area or a conforming 4th bedroom. The open-concept floor plan highlights a spacious kitchen and dining combo, ideal for gatherings and everyday living. Each bedroom is generously sized, providing plenty of comfort. Additionally, the home features a garage with a convenient walk-out door and a great patio for entertaining or relaxing.
Last Agent to Sell the Property
RE/MAX Heritage Brokerage Phone: 816-812-8701 Listed on: 09/11/2024

Home Details
Home Type
- Single Family
Est. Annual Taxes
- $4,097
Year Built
- Built in 2004
Lot Details
- 0.29 Acre Lot
- Privacy Fence
- Corner Lot
- Paved or Partially Paved Lot
- Level Lot
- Sprinkler System
Parking
- 3 Car Attached Garage
- Front Facing Garage
- Garage Door Opener
Home Design
- Traditional Architecture
- Split Level Home
- Composition Roof
- Board and Batten Siding
Interior Spaces
- Vaulted Ceiling
- Ceiling Fan
- Thermal Windows
- Great Room with Fireplace
- Family Room
- Combination Kitchen and Dining Room
Kitchen
- Built-In Electric Oven
- Dishwasher
- Wood Stained Kitchen Cabinets
- Disposal
Flooring
- Wood
- Carpet
- Ceramic Tile
Bedrooms and Bathrooms
- 3 Bedrooms
- Primary Bedroom on Main
- Walk-In Closet
- Double Vanity
- Whirlpool Bathtub
Finished Basement
- Walk-Out Basement
- Natural lighting in basement
Home Security
- Storm Doors
- Fire and Smoke Detector
Schools
- Prairie Branch Elementary School
- Grain Valley High School
Utilities
- Central Air
- Heat Pump System
- Heating System Uses Natural Gas
Additional Features
- Deck
- City Lot
Listing and Financial Details
- Assessor Parcel Number 36-130-23-15-00-0-00-000
- $0 special tax assessment
Community Details
Overview
- Property has a Home Owners Association
- Summerfield East Subdivision
Recreation
- Community Pool
- Trails
Ownership History
Purchase Details
Home Financials for this Owner
Home Financials are based on the most recent Mortgage that was taken out on this home.Purchase Details
Home Financials for this Owner
Home Financials are based on the most recent Mortgage that was taken out on this home.Purchase Details
Home Financials for this Owner
Home Financials are based on the most recent Mortgage that was taken out on this home.Purchase Details
Home Financials for this Owner
Home Financials are based on the most recent Mortgage that was taken out on this home.Purchase Details
Home Financials for this Owner
Home Financials are based on the most recent Mortgage that was taken out on this home.Similar Homes in Blue Springs, MO
Home Values in the Area
Average Home Value in this Area
Purchase History
| Date | Type | Sale Price | Title Company |
|---|---|---|---|
| Quit Claim Deed | -- | None Listed On Document | |
| Warranty Deed | -- | Evertitle Agency Llc | |
| Interfamily Deed Transfer | -- | None Available | |
| Warranty Deed | -- | Stewart Title Company | |
| Warranty Deed | -- | Stewart Title Of Kansas City | |
| Warranty Deed | -- | Stewart Title Of Ks City Inc |
Mortgage History
| Date | Status | Loan Amount | Loan Type |
|---|---|---|---|
| Open | $324,000 | New Conventional | |
| Previous Owner | $153,600 | New Conventional | |
| Previous Owner | $147,900 | New Conventional | |
| Previous Owner | $161,500 | Purchase Money Mortgage | |
| Previous Owner | $136,000 | Fannie Mae Freddie Mac | |
| Previous Owner | $17,000 | Fannie Mae Freddie Mac | |
| Previous Owner | $140,000 | Construction |
Property History
| Date | Event | Price | Change | Sq Ft Price |
|---|---|---|---|---|
| 10/15/2024 10/15/24 | Sold | -- | -- | -- |
| 09/15/2024 09/15/24 | Pending | -- | -- | -- |
| 09/13/2024 09/13/24 | For Sale | $344,900 | -- | $145 / Sq Ft |
Tax History Compared to Growth
Tax History
| Year | Tax Paid | Tax Assessment Tax Assessment Total Assessment is a certain percentage of the fair market value that is determined by local assessors to be the total taxable value of land and additions on the property. | Land | Improvement |
|---|---|---|---|---|
| 2024 | $4,097 | $55,163 | $9,054 | $46,109 |
| 2023 | $4,097 | $55,163 | $8,717 | $46,446 |
| 2022 | $3,010 | $36,480 | $7,752 | $28,728 |
| 2021 | $2,933 | $36,480 | $7,752 | $28,728 |
| 2020 | $2,936 | $36,443 | $7,752 | $28,691 |
| 2019 | $2,857 | $36,443 | $7,752 | $28,691 |
| 2018 | $1,635,642 | $33,655 | $4,845 | $28,810 |
| 2017 | $2,714 | $33,655 | $4,845 | $28,810 |
| 2016 | $2,714 | $32,300 | $6,612 | $25,688 |
| 2014 | $2,562 | $30,183 | $6,608 | $23,575 |
Agents Affiliated with this Home
-
Shaun Ashley

Seller's Agent in 2024
Shaun Ashley
RE/MAX Heritage
(816) 812-8701
45 in this area
415 Total Sales
-
Tisha Homfeld

Seller Co-Listing Agent in 2024
Tisha Homfeld
RE/MAX Heritage
(816) 985-0848
23 in this area
155 Total Sales
-
Gina Gialde

Buyer's Agent in 2024
Gina Gialde
Compass Realty Group
(816) 838-9767
6 in this area
118 Total Sales
Map
Source: Heartland MLS
MLS Number: 2509525
APN: 36-130-23-15-00-0-00-000
- 1900 NE 24th Ct
- 2104 NE Avanti Dr
- 2016 NE Summerfield Ct
- 2250 NE 24th St
- 1901 NE Wyndham Place
- 2135 NE Sparta Dr
- 2372 NE Colonnade Ave
- 1908 NE Red Oak Ln
- 2357 NE Colonnade Ave
- 2377 NE Colonnade Ave
- 2304 NE Colonnade Ave
- 2348 NE Colonnade Ave
- 2301 NE Colonnade
- 2349 NE Colonnade Ave
- 2368 NE Skopelos Ct
- 2352 NE Skopelos Ct
- 2344 NE Skopelos Ct
- 2361 NE Colonnade Ave
- 2343 NE Skopelos Ct
- 2347 NE Skopelos Ct
