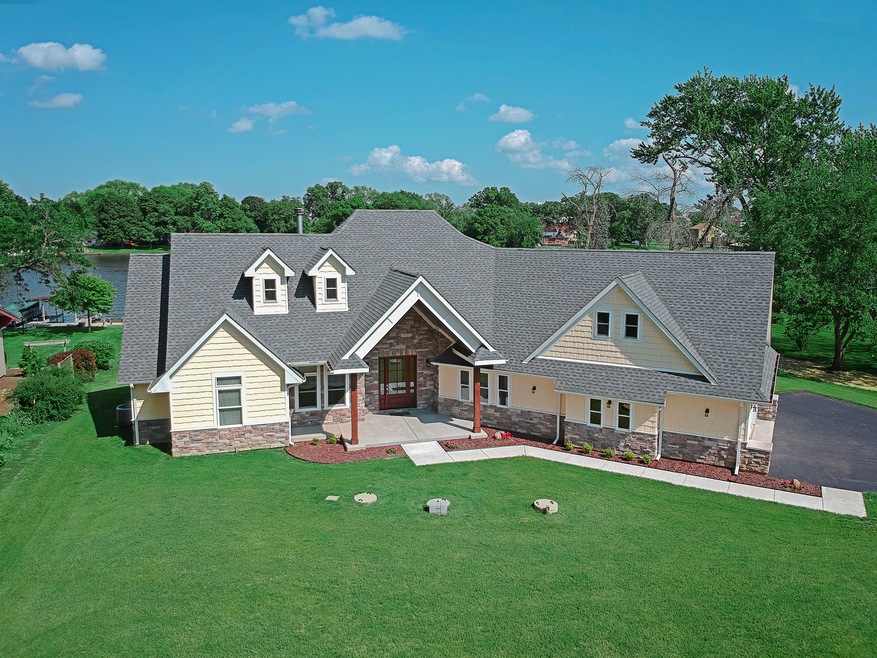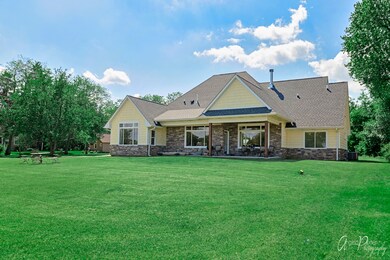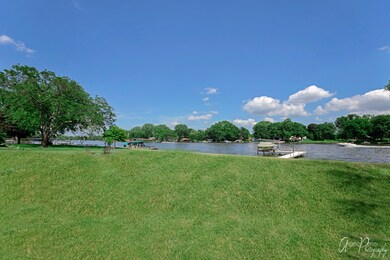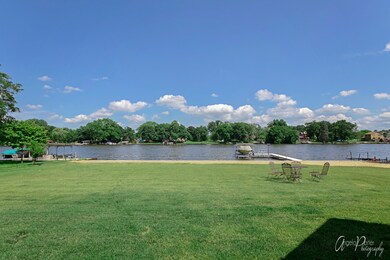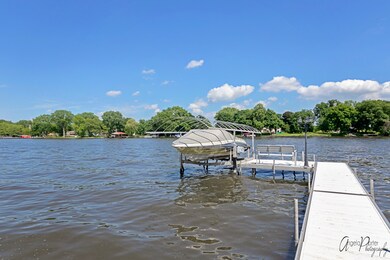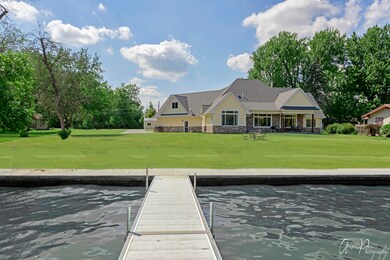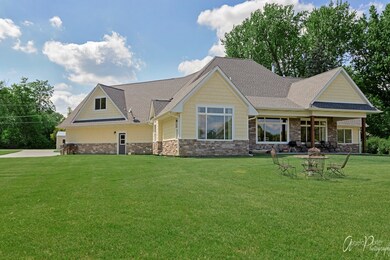
2202 Orchard Beach Rd McHenry, IL 60050
Estimated Value: $551,000 - $778,184
Highlights
- Boat Dock
- Property fronts a lake that is connected to a chain of lakes
- Multiple Garages
- McHenry Community High School - Upper Campus Rated A-
- Boat Slip
- 0.65 Acre Lot
About This Home
As of November 2019BUILT IN 2018 THIS PROMINENT HOME IS ONE OF THE NEWEST ON THE FOX RIVER & CHAIN O'LAKES. GORGEOUS BOTH FRONT & BACK FEATURING BEAUTIFUL COVERED ENTRY & PATIO OVERLOOKING THE RIVER. OVER .65 ACRE w/132 FT RIVER FRONTAGE. THE INTERIOR IS SIMPLY GORGEOUS w/GREAT ROOM OFFERING STONE FIREPLACE, EATING AREA & STUNNING KITCHEN ALL w/HUGE WINDOWS FEATURING LOVELY WATERFRONT VIEWS. KITCHEN IS COMPLEMENTED BY BIG ISLAND, GRANITE COUNTERS & PANTRY. MASTER SUITE BOASTS WATER VIEWS & PRIVATE BATH w/WHRLPL TUB, LRG SHOWER & WALK-IN CLOSET. DINING ROOM w/STONE ACCENT WALL & TRAY CEILING. FRENCH DOORS OPEN TO STUDY. MAHOGANY DOORS, CUSTOM TRIM, EXTRA HIGH CEILINGS w/RECESSED LIGHTING, STRIKING BAMBOO FLOORS & STYLISH TILES USED THRU-OUT. OVERSIZE 2.5 CAR GARAGE. 34X27 UNFINISHED BONUS ROOM ABOVE GARAGE w/WATER & GAS LINES IN PLACE. CONSTRUCTED w/PREMIUM LOW MAINTENANCE EXTERIOR MATERIALS, 2x6 WALLS & R21 INSULATION MEANS VERY ENERGY EFFICIENT HOME. 2-1/2 CAR GARAGE ON SECOND LOT ACROSS STREET.
Last Agent to Sell the Property
All Waterfront Real Estate Plus License #475140419 Listed on: 06/20/2019
Home Details
Home Type
- Single Family
Est. Annual Taxes
- $15,490
Year Built
- Built in 2018
Lot Details
- 0.65 Acre Lot
- Lot Dimensions are 132x211x132x223 49x132
- Property fronts a lake that is connected to a chain of lakes
- River Front
- Paved or Partially Paved Lot
- Additional Parcels
HOA Fees
- $2 Monthly HOA Fees
Parking
- 4 Car Garage
- Multiple Garages
- Garage ceiling height seven feet or more
- Garage Transmitter
- Garage Door Opener
- Driveway
- Off-Street Parking
- Parking Included in Price
Home Design
- Ranch Style House
- Asphalt Roof
- Concrete Perimeter Foundation
Interior Spaces
- 2,649 Sq Ft Home
- Vaulted Ceiling
- Ceiling Fan
- Wood Burning Fireplace
- Heatilator
- Living Room with Fireplace
- Formal Dining Room
- Home Office
- Bonus Room
- Wood Flooring
- Water Views
Kitchen
- Breakfast Bar
- Built-In Double Oven
- Cooktop with Range Hood
- Microwave
- Dishwasher
- Wine Refrigerator
- Stainless Steel Appliances
Bedrooms and Bathrooms
- 3 Bedrooms
- 3 Potential Bedrooms
- Walk-In Closet
- Bathroom on Main Level
- Whirlpool Bathtub
- Separate Shower
Laundry
- Laundry Room
- Laundry on main level
Basement
- Sump Pump
- Crawl Space
Home Security
- Storm Screens
- Carbon Monoxide Detectors
Outdoor Features
- Tideland Water Rights
- Boat Slip
- Patio
Schools
- Hilltop Elementary School
- Mchenry Middle School
- Mchenry High School-East Campus
Utilities
- Forced Air Heating and Cooling System
- Humidifier
- Heating System Uses Natural Gas
- 200+ Amp Service
- Well
- Water Softener is Owned
- Private or Community Septic Tank
- Cable TV Available
Listing and Financial Details
- Homeowner Tax Exemptions
Community Details
Overview
- Orchard Beach Subdivision, Riverfront Ranch Floorplan
Recreation
- Boat Dock
Ownership History
Purchase Details
Purchase Details
Home Financials for this Owner
Home Financials are based on the most recent Mortgage that was taken out on this home.Purchase Details
Home Financials for this Owner
Home Financials are based on the most recent Mortgage that was taken out on this home.Purchase Details
Home Financials for this Owner
Home Financials are based on the most recent Mortgage that was taken out on this home.Purchase Details
Purchase Details
Home Financials for this Owner
Home Financials are based on the most recent Mortgage that was taken out on this home.Purchase Details
Home Financials for this Owner
Home Financials are based on the most recent Mortgage that was taken out on this home.Purchase Details
Home Financials for this Owner
Home Financials are based on the most recent Mortgage that was taken out on this home.Similar Homes in McHenry, IL
Home Values in the Area
Average Home Value in this Area
Purchase History
| Date | Buyer | Sale Price | Title Company |
|---|---|---|---|
| Joseph Hajnos Declaration Of Trust | -- | Hinshaw & Culbertson Llp | |
| Hajnos Joseph | $590,000 | Chicago Title Insurance Co | |
| Yanez Rodney T | $275,000 | Attorneys Title Guaranty Fun | |
| Simeone Debra Hindes | -- | Ticor | |
| Fischer Bradley J | -- | -- | |
| Fischer Bradley J | -- | -- | |
| Fischer Bradley J | $260,000 | Multiple | |
| Juzkiw Donna | $182,500 | First American Title |
Mortgage History
| Date | Status | Borrower | Loan Amount |
|---|---|---|---|
| Open | Eva Hajnos Declaration Of Trus | $339,337 | |
| Previous Owner | Hajnos Joseph | $410,000 | |
| Previous Owner | Yanez Rodney T | $204,000 | |
| Previous Owner | Gulgren Eugene M | $100,000 | |
| Previous Owner | Simeone Debra Hindes | $213,843 | |
| Previous Owner | Simeone Debra Hindes | $212,000 | |
| Previous Owner | Fischer Bradley J | $208,000 | |
| Previous Owner | Juzkiw Donna | $62,500 |
Property History
| Date | Event | Price | Change | Sq Ft Price |
|---|---|---|---|---|
| 11/22/2019 11/22/19 | Sold | $590,000 | -4.8% | $223 / Sq Ft |
| 10/21/2019 10/21/19 | Pending | -- | -- | -- |
| 09/24/2019 09/24/19 | Price Changed | $620,000 | -11.3% | $234 / Sq Ft |
| 07/12/2019 07/12/19 | Price Changed | $699,000 | -9.1% | $264 / Sq Ft |
| 06/20/2019 06/20/19 | For Sale | $769,000 | -- | $290 / Sq Ft |
Tax History Compared to Growth
Tax History
| Year | Tax Paid | Tax Assessment Tax Assessment Total Assessment is a certain percentage of the fair market value that is determined by local assessors to be the total taxable value of land and additions on the property. | Land | Improvement |
|---|---|---|---|---|
| 2023 | $16,726 | $199,768 | $82,158 | $117,610 |
| 2022 | $16,039 | $185,330 | $76,220 | $109,110 |
| 2021 | $15,290 | $172,593 | $70,982 | $101,611 |
| 2020 | $14,795 | $165,398 | $68,023 | $97,375 |
| 2019 | $14,582 | $157,058 | $64,593 | $92,465 |
| 2018 | $14,904 | $144,510 | $61,664 | $82,846 |
| 2017 | $9,283 | $89,893 | $57,873 | $32,020 |
| 2016 | $8,982 | $84,012 | $54,087 | $29,925 |
| 2013 | -- | $72,253 | $53,250 | $19,003 |
Agents Affiliated with this Home
-
Jeffrey Karnes

Seller's Agent in 2019
Jeffrey Karnes
All Waterfront Real Estate Plus
(630) 774-8926
7 in this area
104 Total Sales
-
Beata Rogowski

Buyer's Agent in 2019
Beata Rogowski
Coldwell Banker Realty
(773) 339-5062
122 Total Sales
Map
Source: Midwest Real Estate Data (MRED)
MLS Number: 10424576
APN: 09-24-377-020
- 2115 N Woodlawn Park Ave
- 2015 N Woodlawn Park Ave
- 2215 N Woodlawn Park Ave
- 2618 Kashmiri Ave
- 2325 Truman Trail
- 1828 Orchard Beach Rd
- 3112 Almond Ln
- 2407 N Villa Ln
- 2708 Myang Ave
- 2310 Truman Trail
- 2304 Truman Trail
- 2314 Tyler Trail
- 2504 Huemann Dr
- 2601 N Villa Ln
- 1706 Pine St Unit 1706
- 2804 Old Oak Dr
- 2902 Pleasant Dr
- 1510 Hillside Ln
- 2909 Julia Way
- 2713 N Villa Ln
- 2202 Orchard Beach Rd
- 2118 Orchard Beach Rd
- 2118 Orchard Beach Rd
- 2204 Orchard Beach Rd
- 2210 Orchard Beach Rd
- 2210 Orchard Beach Rd
- 2214 Aloha Dr
- 2212 Orchard Beach Rd
- 2212 Orchard Beach Rd
- 2218 Aloha Dr
- 2214 Orchard Beach Rd
- 2214 Orchard Beach Rd
- 2109 Orchard Beach Rd
- 2216 Orchard Beach Rd
- 2304 Aloha Dr
- 2108 Orchard Beach Rd
- 2302 Orchard Beach Rd
- 2104 Orchard Beach Rd
- 2213 Aloha Dr
- 2308 Aloha Dr
