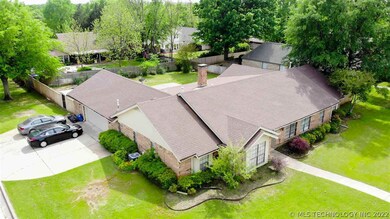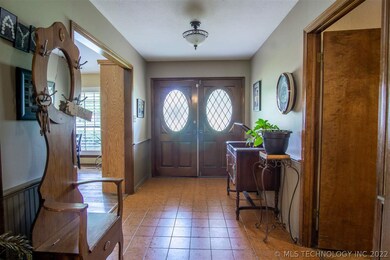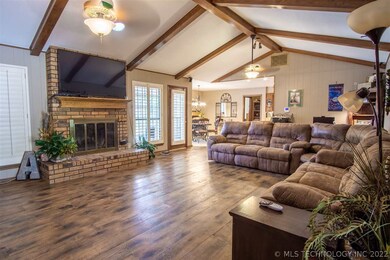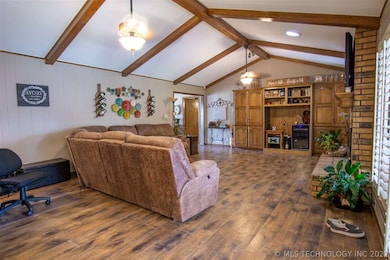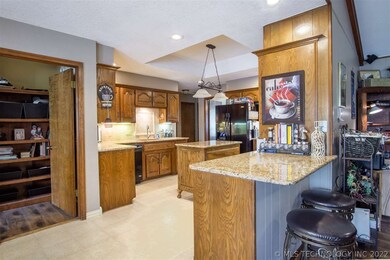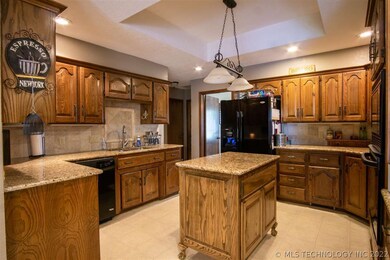2202 Remington Ct Ardmore, OK 73401
Estimated Value: $397,000 - $498,000
Highlights
- 1 Fireplace
- Tile Flooring
- Ceiling Fan
- Plainview Primary School Rated A-
- Zoned Heating and Cooling
- 3 Car Garage
About This Home
As of October 2020Gorgeous new listing in Plainview School District. This lovely four bedroom three bath home is located on a large corner lot with a privacy fenced backyard and a two-car garage with extra paved parking area outside. Inside the home you will LOVE the tall vaulted ceiling with beautiful wood beam accents and the Gorgeous granite countertops in the kitchen. The living area is complete with a Beautiful brick fireplace and extra storage with the wall of built-in cabinets. The large master suite includes a whirlpool tub, two walk-in closets, and private patio access!! This home includes two separate central heat and air units and the home is divided into 2 sections to reduce energy bills! This backyard is made for entertaining with a large covered patio, an outside kitchen, hot tub, swim spa, and storm shelter. The party can be at your NEW place this summer! Call today to schedule your exclusive showing!
Home Details
Home Type
- Single Family
Est. Annual Taxes
- $3,163
Year Built
- Built in 1980
Lot Details
- 0.45
Parking
- 3 Car Garage
Home Design
- Brick Exterior Construction
- Slab Foundation
- Composition Roof
Interior Spaces
- 2,868 Sq Ft Home
- 1-Story Property
- Ceiling Fan
- 1 Fireplace
Flooring
- Carpet
- Tile
Bedrooms and Bathrooms
- 4 Bedrooms
- 2 Full Bathrooms
Additional Features
- 0.45 Acre Lot
- Zoned Heating and Cooling
Community Details
- Quailridge Subdivision
Ownership History
Purchase Details
Home Financials for this Owner
Home Financials are based on the most recent Mortgage that was taken out on this home.Purchase Details
Home Financials for this Owner
Home Financials are based on the most recent Mortgage that was taken out on this home.Purchase Details
Home Financials for this Owner
Home Financials are based on the most recent Mortgage that was taken out on this home.Purchase Details
Purchase Details
Home Financials for this Owner
Home Financials are based on the most recent Mortgage that was taken out on this home.Purchase Details
Home Financials for this Owner
Home Financials are based on the most recent Mortgage that was taken out on this home.Purchase Details
Purchase Details
Purchase Details
Home Values in the Area
Average Home Value in this Area
Purchase History
| Date | Buyer | Sale Price | Title Company |
|---|---|---|---|
| Caldwell Dustin M | $295,000 | Stewart Title Of Ok Inc | |
| Aycox Terry | -- | -- | |
| Johnson Charles S | $285,000 | -- | |
| Gregory M Spencer Revocable Trust | -- | -- | |
| Spencer Gregory M | $216,000 | -- | |
| Prudential Res Service Lt | $216,000 | -- | |
| Prudential Residential Services Lp | $216,000 | -- | |
| Miles Stephen L | $191,000 | -- | |
| Anderson, Jack Etux Trust | -- | -- | |
| Anderson Jack C | -- | -- |
Mortgage History
| Date | Status | Borrower | Loan Amount |
|---|---|---|---|
| Open | Caldwell Dustin M | $225,000 | |
| Previous Owner | Aycox Terry | $278,968 | |
| Previous Owner | Aycox Terry | $278,968 | |
| Previous Owner | Aycox Terry | -- | |
| Previous Owner | Johnson Charles S | $270,750 | |
| Previous Owner | Spencer Gregory M | $32,400 | |
| Previous Owner | Prudential Residential Services Lp | $172,800 |
Property History
| Date | Event | Price | List to Sale | Price per Sq Ft | Prior Sale |
|---|---|---|---|---|---|
| 10/08/2020 10/08/20 | Sold | $295,000 | -3.3% | $103 / Sq Ft | |
| 04/21/2020 04/21/20 | Pending | -- | -- | -- | |
| 04/21/2020 04/21/20 | For Sale | $305,000 | +10.3% | $106 / Sq Ft | |
| 08/15/2016 08/15/16 | Sold | $276,500 | -1.3% | $94 / Sq Ft | View Prior Sale |
| 06/04/2016 06/04/16 | Pending | -- | -- | -- | |
| 06/04/2016 06/04/16 | For Sale | $280,000 | -- | $95 / Sq Ft |
Tax History Compared to Growth
Tax History
| Year | Tax Paid | Tax Assessment Tax Assessment Total Assessment is a certain percentage of the fair market value that is determined by local assessors to be the total taxable value of land and additions on the property. | Land | Improvement |
|---|---|---|---|---|
| 2025 | $3,948 | $43,029 | $4,200 | $38,829 |
| 2024 | $3,948 | $40,980 | $4,200 | $36,780 |
| 2023 | $3,760 | $39,028 | $4,200 | $34,828 |
| 2022 | $3,366 | $37,170 | $4,200 | $32,970 |
| 2021 | $3,298 | $35,400 | $4,977 | $30,423 |
| 2020 | $3,278 | $34,819 | $4,977 | $29,842 |
| 2019 | $3,195 | $34,833 | $4,977 | $29,856 |
| 2018 | $3,164 | $34,839 | $4,977 | $29,862 |
| 2017 | $3,028 | $33,180 | $4,977 | $28,203 |
| 2016 | $2,752 | $30,991 | $3,309 | $27,682 |
| 2015 | $2,993 | $32,706 | $3,309 | $29,397 |
| 2014 | $3,105 | $33,801 | $3,309 | $30,492 |
Map
Source: MLS Technology
MLS Number: 36886
APN: 1015-00-002-018-0-001-00
- 1121 Surrey Dr
- 1006 S Rockford Rd
- 2200 Cloverleaf Place
- 2212 Cloverleaf Place
- 2222 Cloverleaf Place
- 820 Virginia Ln
- 1834 Sunset Park Terrace
- 811 Rosewood St
- 835 Sunset Ct
- 1831 Sunset Park Terrace
- 1223 Buckingham
- 824 Sunset Dr SW
- 1702 Olive St
- 1319 Brookhaven St
- 2410 Augusta Rd
- 1508 Sunny Ln
- 1800 SW 6th St
- 1507 Sunny Ln
- 917 Q St SW
- 1602 Rosedale St
- 2206 Remington Ct
- 2201 Wimbledon Ct
- 1116 Ridgeway St
- 2205 Wimbledon Ct
- 1112 Ridgeway St
- 2203 Remington Ct
- 1120 Ridgeway St
- 2207 Remington Ct
- 2209 Wimbledon Ct
- 1108 Ridgeway St
- 2211 Remington Ct
- 1124 Ridgeway St
- 1119 Surrey Dr
- 1115 Surrey Dr
- 1104 Ridgeway St
- 2214 Remington Ct
- 2200 Wimbledon Ct
- 2204 Ridgeway St
- 2215 Remington Ct

