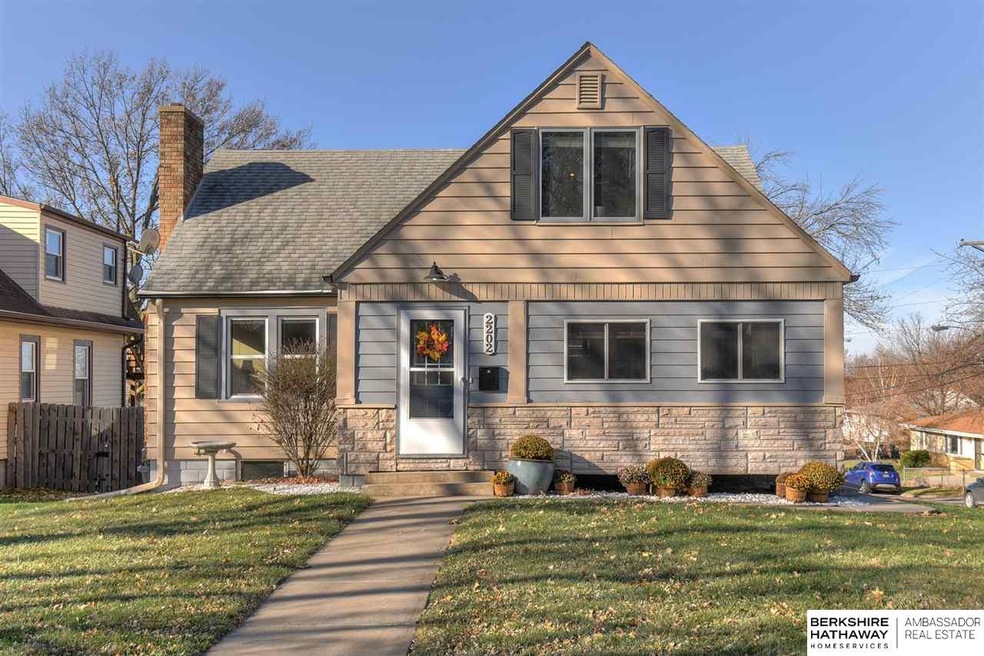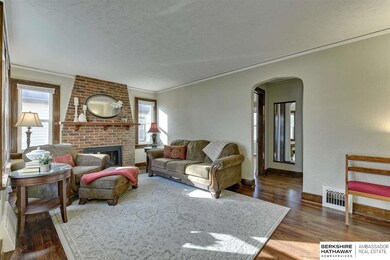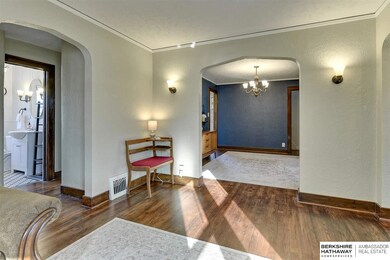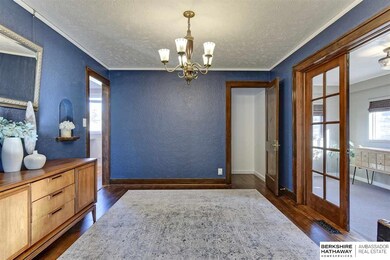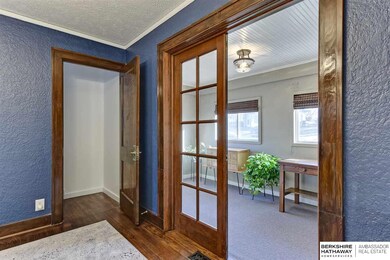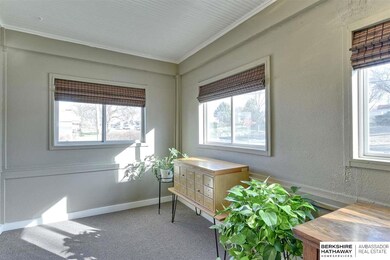
2202 S 40th St Omaha, NE 68105
Hanscom Park NeighborhoodHighlights
- Wood Flooring
- No HOA
- Enclosed patio or porch
- Main Floor Bedroom
- Formal Dining Room
- 2 Car Attached Garage
About This Home
As of December 2020Updated 1.5 Story near VA and UNMC on corner lot with attached 2.5 car garage. This perfectly appointed Midtown charmer features hardwood floors, brick fireplace, 3 season room, natural wood trim, and original ceramic tile floor in full bath. Updated SS appliances, backsplash and kitchen. Head downstairs to entertain in large rec room with wet bar, 3/4 bath. Huge laundry with washer/dryer, laminate floor and folding area. Outside of the quiet LL home office space is an enclosed breezeway and mudroom leading into oversized 2 car garage with craftsman's workbench. This home has plenty of storage space inside as well as a storage shed out back. Head out to walk the nearby Field Club Trail or enjoy breezy quiet evenings in gigantic 2nd floor bedroom. This home has it all! AMA per DC Assess
Last Agent to Sell the Property
BHHS Ambassador Real Estate License #20140320 Listed on: 11/19/2020

Home Details
Home Type
- Single Family
Est. Annual Taxes
- $3,034
Year Built
- Built in 1935
Lot Details
- 0.25 Acre Lot
- Lot Dimensions are 135 x 50
- Partially Fenced Property
- Chain Link Fence
Parking
- 2 Car Attached Garage
- Garage Door Opener
Home Design
- Stone Foundation
- Composition Roof
- Aluminum Siding
- Hardboard
Interior Spaces
- 1.5-Story Property
- Ceiling Fan
- Wood Burning Fireplace
- Living Room with Fireplace
- Formal Dining Room
- Partially Finished Basement
- Walk-Out Basement
Kitchen
- Oven
- Microwave
- Dishwasher
- Disposal
Flooring
- Wood
- Carpet
- Laminate
- Ceramic Tile
Bedrooms and Bathrooms
- 3 Bedrooms
- Main Floor Bedroom
Laundry
- Dryer
- Washer
Outdoor Features
- Enclosed patio or porch
- Shed
Schools
- Field Club Elementary School
- Norris Middle School
- South High School
Utilities
- Humidifier
- Forced Air Heating and Cooling System
- Heating System Uses Gas
- Satellite Dish
Community Details
- No Home Owners Association
- Ambler Place Subdivision
Listing and Financial Details
- Assessor Parcel Number 0513510000
- Tax Block 3
Ownership History
Purchase Details
Home Financials for this Owner
Home Financials are based on the most recent Mortgage that was taken out on this home.Purchase Details
Home Financials for this Owner
Home Financials are based on the most recent Mortgage that was taken out on this home.Similar Homes in Omaha, NE
Home Values in the Area
Average Home Value in this Area
Purchase History
| Date | Type | Sale Price | Title Company |
|---|---|---|---|
| Warranty Deed | $225,000 | Green Title & Escrow | |
| Warranty Deed | $150,000 | Nebraska Land Title & Abstra |
Mortgage History
| Date | Status | Loan Amount | Loan Type |
|---|---|---|---|
| Open | $180,000 | New Conventional | |
| Previous Owner | $149,200 | VA | |
| Previous Owner | $60,000 | Unknown |
Property History
| Date | Event | Price | Change | Sq Ft Price |
|---|---|---|---|---|
| 12/31/2020 12/31/20 | Sold | $225,000 | +7.2% | $123 / Sq Ft |
| 11/22/2020 11/22/20 | Pending | -- | -- | -- |
| 11/19/2020 11/19/20 | For Sale | $209,900 | +40.7% | $115 / Sq Ft |
| 03/15/2018 03/15/18 | Sold | $149,200 | +1.2% | $77 / Sq Ft |
| 02/03/2018 02/03/18 | Pending | -- | -- | -- |
| 02/01/2018 02/01/18 | Price Changed | $147,500 | -5.4% | $76 / Sq Ft |
| 01/16/2018 01/16/18 | Price Changed | $156,000 | -5.5% | $81 / Sq Ft |
| 11/28/2017 11/28/17 | For Sale | $165,000 | -- | $85 / Sq Ft |
Tax History Compared to Growth
Tax History
| Year | Tax Paid | Tax Assessment Tax Assessment Total Assessment is a certain percentage of the fair market value that is determined by local assessors to be the total taxable value of land and additions on the property. | Land | Improvement |
|---|---|---|---|---|
| 2023 | $4,011 | $190,100 | $15,100 | $175,000 |
| 2022 | $4,056 | $190,000 | $15,000 | $175,000 |
| 2021 | $3,789 | $179,000 | $14,400 | $164,600 |
| 2020 | $3,034 | $141,700 | $14,400 | $127,300 |
| 2019 | $3,043 | $141,700 | $14,400 | $127,300 |
| 2018 | $2,778 | $129,200 | $14,400 | $114,800 |
| 2017 | $2,427 | $113,100 | $15,200 | $97,900 |
| 2016 | $2,427 | $113,100 | $15,200 | $97,900 |
| 2015 | $2,394 | $113,100 | $15,200 | $97,900 |
| 2014 | $2,394 | $113,100 | $15,200 | $97,900 |
Agents Affiliated with this Home
-

Seller's Agent in 2020
Dave Coover
BHHS Ambassador Real Estate
(402) 676-4604
1 in this area
111 Total Sales
-

Buyer's Agent in 2020
Krista Guenette Luther
Better Homes and Gardens R.E.
(402) 706-4027
1 in this area
74 Total Sales
-
G
Seller's Agent in 2018
Gage Hazen
NP Dodge Real Estate Sales, Inc.
(402) 680-2805
7 Total Sales
Map
Source: Great Plains Regional MLS
MLS Number: 22028532
APN: 1351-0000-05
- 4015 Arbor St
- 3816 Martha St
- 2438 S 43rd St
- 4331 Walnut St
- 4332 Walnut St
- 4311 Oak St
- 2430 S 46th St
- 4511 Shirley St
- 4427 Pine St
- 2702 S 46th St
- 2533 S 46th Ave
- 2811 S 36th St
- 4424 Frederick St
- 2425 S 47th St
- 3107 S 38th Ave
- 1924 S 34th St
- 4455 Woolworth Ave
- 3624 Frederick St
- 2623 S 35th St
- 4536 Frederick St
