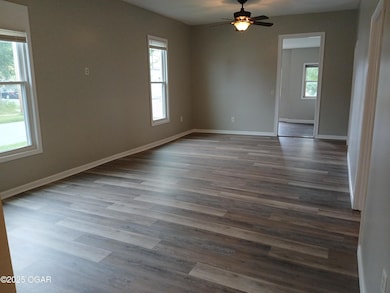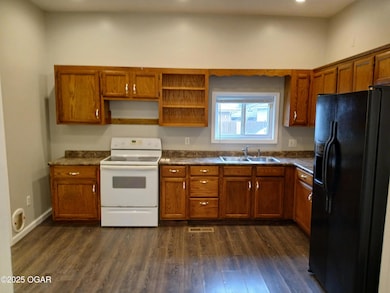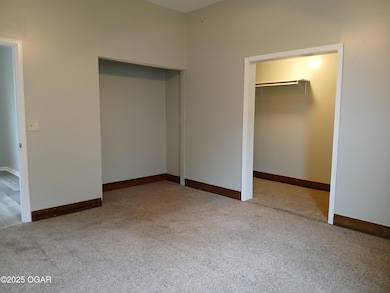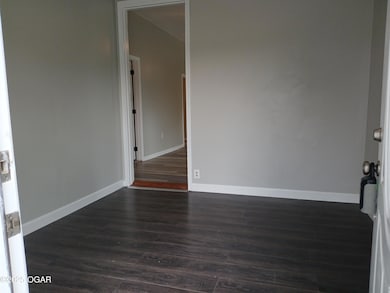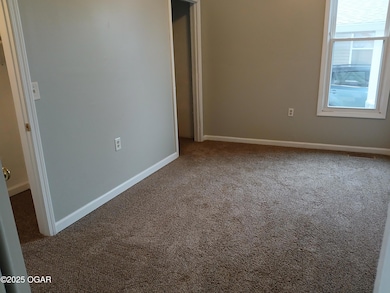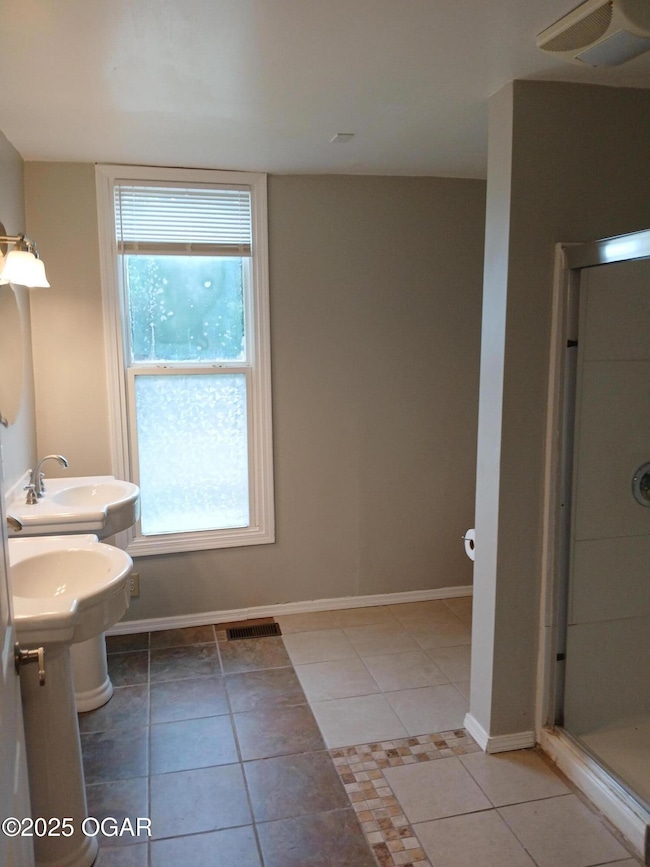2202 S Empire Ave Joplin, MO 64804
Blendville South NeighborhoodHighlights
- Main Floor Primary Bedroom
- Covered patio or porch
- Living Room
- Corner Lot
- Walk-In Closet
- Ceramic Tile Flooring
About This Home
For lease. Not for sale. This freshly painted 3 bedrooms, and 1 bathroom home offers the perfect blend of comfort and convenience with vaulted ceilings and a fenced in backyard. New luxury vinyl flooring in living room and remodeled bathroom Small pet considered, No smoking and No vaping. Refundable pet deposit, monthly charge, depending on size and quantity. Subject to acceptable credit report. $35.00 application fee required. Appy on-line at jloweassociates.com, kwelevate.org or in the office. No cash accepted. Approval required before showing. Available Immediately.
Listing Agent
J. Lowe & Associates, Judy Lowe
KELLER WILLIAMS REALTY ELEVATE License #2014008755 Listed on: 07/18/2025
Home Details
Home Type
- Single Family
Est. Annual Taxes
- $530
Year Built
- 1915
Parking
- Gravel Driveway
Interior Spaces
- 1,839 Sq Ft Home
- 1.5-Story Property
- Ceiling Fan
- Living Room
- Dining Room
- Utility Room
- Crawl Space
- Fire and Smoke Detector
Kitchen
- Electric Range
- Dishwasher
Flooring
- Carpet
- Ceramic Tile
- Vinyl
Bedrooms and Bathrooms
- 3 Bedrooms
- Primary Bedroom on Main
- Walk-In Closet
- 1 Full Bathroom
- Walk-in Shower
Utilities
- Central Heating and Cooling System
- Cable TV Available
Additional Features
- Covered patio or porch
- Corner Lot
Listing and Financial Details
- Security Deposit $1,100
Map
Source: Ozark Gateway Association of REALTORS®
MLS Number: 253928
APN: 19-5.0-15-20-023-001.000
- 2215 S Empire Ave
- 2103 S Porter Ave
- 2021 S Porter Ave
- 1417 W 20th St
- 2026 Bird Ave
- 1921 S Porter Ave
- 1930 S Porter Ave
- 1919 S Porter Ave
- 1908 S Picher Ave
- 2311 Bird Ave Unit 2311 1/2
- 2216 & 1/2 S Connor Ave
- 2216 & 1/2 Connor Ave
- 819 S 819 1 2 Connor Ave
- 1917 S Murphy Ave
- 1016 W 19th St
- TBD S Connor
- 2201 S Jackson Ave
- 2119 S Jackson Ave
- 1808 S Murphy Ave
- 1802 S Murphy Ave
- 2205 S Harlem Ave
- 2113 S Harlem Ave
- 2523 S Empire Ave
- 2411 S Jackson Ave
- 2326 S Moffet Ave
- 2205 S Pearl Ave
- 2301 S Joplin Ave
- 2950 Mc Clelland Blvd
- 2129 S Joplin Ave
- 1611 S Pearl Ave Unit A
- 3107 Adele Ct
- 2129 Kentucky Ave
- 1222 S Mckinley Ave
- 2621 Missouri Ave
- 811 W 8th St
- 1726 Iowa Ave
- 3423 S Jackson Ave
- 906 S Main St
- 906 S Main St
- 906 S Main St

