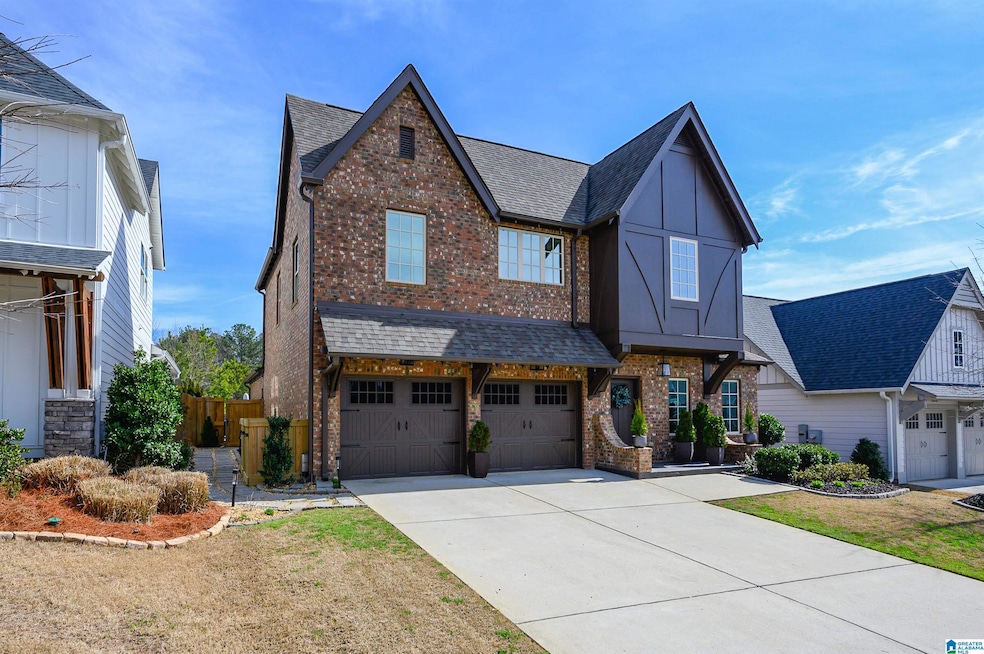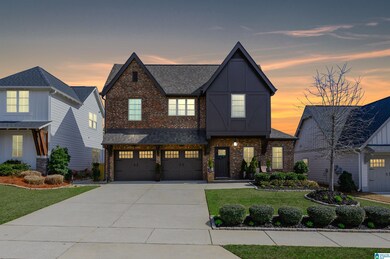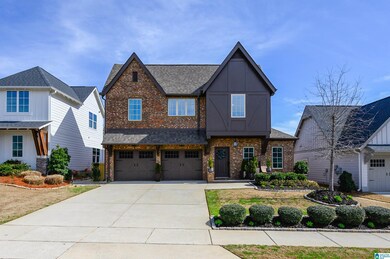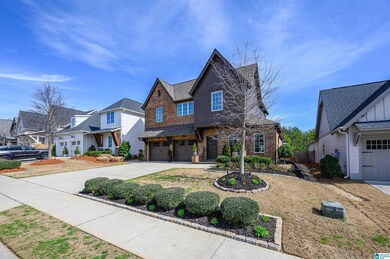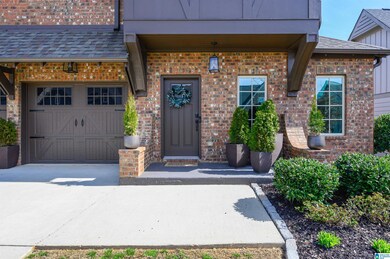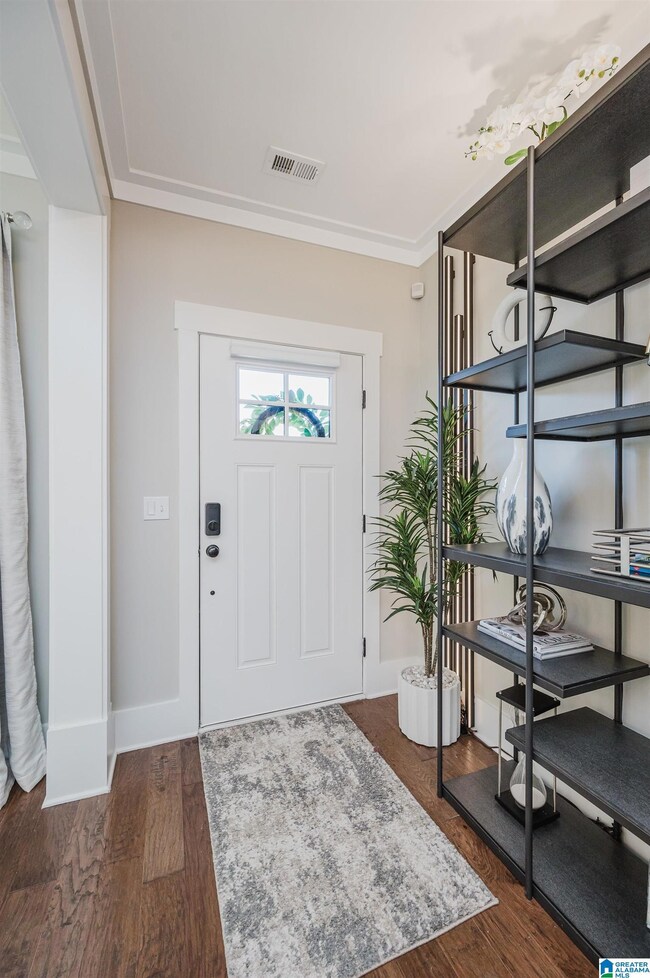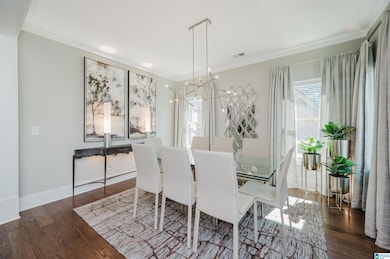
2202 Samuel Pass Hoover, AL 35226
Ross Bridge NeighborhoodHighlights
- In Ground Pool
- Wood Flooring
- Attic
- Deer Valley Elementary School Rated A+
- Main Floor Primary Bedroom
- Solid Surface Countertops
About This Home
As of May 2025Why buy brand new with added costs after closing when it's already included here! This meticulously crafted 4-bedroom, 2.5-bathroom home offers cutting-edge features & thoughtful upgrades that maximize comfort while minimizing energy costs. The upgrades are endless including stylish light fixtures & hardwood floors on both levels, entertaining area w/ 2 beverage refrigerators, custom closets & cabinets, & high-end finishes that elevate every room - you won't find anything like it on the market in Ross Bridge. The backyard is a true oasis; enjoy lush perennials, shrubs & trees plus 2 water features, landscape lighting & new Trex decking - perfect for game day gatherings. This home offers a perfect balance of energy-smart features, elegant design, and outdoor luxury living. Ross Bridge is vibrant with movies in the park, weekly summer farmer’s market, community events, play parks, walking trails, sidewalks, 4 pools, golf league, multiple restaurants & a mile away from 2 golf courses!
Home Details
Home Type
- Single Family
Est. Annual Taxes
- $4,139
Year Built
- Built in 2018
Lot Details
- 6,970 Sq Ft Lot
- Fenced Yard
- Interior Lot
- Sprinkler System
HOA Fees
- $91 Monthly HOA Fees
Parking
- 2 Car Attached Garage
- Garage on Main Level
- Front Facing Garage
Home Design
- Slab Foundation
- HardiePlank Siding
- Three Sided Brick Exterior Elevation
Interior Spaces
- 1.5-Story Property
- Crown Molding
- Recessed Lighting
- Dining Room
- Den
- Pull Down Stairs to Attic
Kitchen
- Electric Cooktop
- Stove
- Built-In Microwave
- Dishwasher
- Stainless Steel Appliances
- Solid Surface Countertops
- Disposal
Flooring
- Wood
- Tile
Bedrooms and Bathrooms
- 4 Bedrooms
- Primary Bedroom on Main
- Walk-In Closet
- Bathtub and Shower Combination in Primary Bathroom
- Garden Bath
- Separate Shower
- Linen Closet In Bathroom
Laundry
- Laundry Room
- Laundry on main level
- Washer and Electric Dryer Hookup
Pool
- In Ground Pool
- Fence Around Pool
Outdoor Features
- Patio
Schools
- Deer Valley Elementary School
- Bumpus Middle School
- Hoover High School
Utilities
- Central Heating and Cooling System
- Underground Utilities
- Electric Water Heater
Listing and Financial Details
- Visit Down Payment Resource Website
- Assessor Parcel Number 39-00-07-1-000-194.000
Community Details
Overview
- Association fees include common grounds mntc, management fee, reserve for improvements, utilities for comm areas
Recreation
- Community Pool
Ownership History
Purchase Details
Home Financials for this Owner
Home Financials are based on the most recent Mortgage that was taken out on this home.Purchase Details
Purchase Details
Home Financials for this Owner
Home Financials are based on the most recent Mortgage that was taken out on this home.Similar Homes in the area
Home Values in the Area
Average Home Value in this Area
Purchase History
| Date | Type | Sale Price | Title Company |
|---|---|---|---|
| Warranty Deed | $624,000 | None Listed On Document | |
| Warranty Deed | $550,000 | -- | |
| Warranty Deed | $388,321 | -- |
Mortgage History
| Date | Status | Loan Amount | Loan Type |
|---|---|---|---|
| Previous Owner | $175,000 | New Conventional | |
| Previous Owner | $310,656 | New Conventional |
Property History
| Date | Event | Price | Change | Sq Ft Price |
|---|---|---|---|---|
| 05/16/2025 05/16/25 | Sold | $624,000 | -0.9% | $221 / Sq Ft |
| 04/28/2025 04/28/25 | Pending | -- | -- | -- |
| 04/07/2025 04/07/25 | Price Changed | $629,900 | -1.6% | $223 / Sq Ft |
| 03/03/2025 03/03/25 | Price Changed | $639,900 | -1.5% | $227 / Sq Ft |
| 02/19/2025 02/19/25 | For Sale | $649,900 | -- | $230 / Sq Ft |
Tax History Compared to Growth
Tax History
| Year | Tax Paid | Tax Assessment Tax Assessment Total Assessment is a certain percentage of the fair market value that is determined by local assessors to be the total taxable value of land and additions on the property. | Land | Improvement |
|---|---|---|---|---|
| 2024 | $4,139 | $59,200 | -- | -- |
| 2022 | $3,346 | $46,810 | $15,700 | $31,110 |
| 2021 | $3,069 | $42,990 | $15,700 | $27,290 |
| 2020 | $3,009 | $42,170 | $15,700 | $26,470 |
| 2019 | $3,069 | $43,000 | $0 | $0 |
| 2018 | $4,323 | $59,540 | $0 | $0 |
Agents Affiliated with this Home
-

Seller's Agent in 2025
Kate Giffin
Keller Williams Realty Vestavia
(205) 873-1025
55 in this area
81 Total Sales
-

Buyer's Agent in 2025
Jana Hanna
RealtySouth
(205) 835-6188
4 in this area
183 Total Sales
Map
Source: Greater Alabama MLS
MLS Number: 21409985
APN: 39-00-07-1-000-194.000
- 4159 Arnold Ln
- Signature Hayes 3A Plan at Primrose at Everlee - Signature
- Hayes 3A Plan at Primrose at Everlee - Classic
- Stella 1B Plan at Primrose at Everlee - Classic
- Signature Cantor 3A Plan at Primrose at Everlee - Signature
- Linden 1A Plan at Primrose at Everlee - Classic
- Hollis 3B Plan at Primrose at Everlee - Classic
- Haven 1B Plan at Primrose at Everlee - Classic
- Linden 1D Plan at Primrose at Everlee - Classic
- Signature Hayes 3B Plan at Primrose at Everlee - Signature
- Linden 1C Plan at Primrose at Everlee - Classic
- Hollis 3A Plan at Primrose at Everlee - Classic
- Cantor 3A Plan at Primrose at Everlee - Classic
- Signature Gale 1A Plan at Primrose at Everlee - Signature
- Farrier 2A Plan at Primrose at Everlee - Classic
- Signature Maren 1B Plan at Primrose at Everlee - Signature
- Hayes 3B Plan at Primrose at Everlee - Classic
- Linden 1B Plan at Primrose at Everlee - Classic
- Farrier 2B Plan at Primrose at Everlee - Classic
- Maren 1D Plan at Primrose at Everlee - Classic
