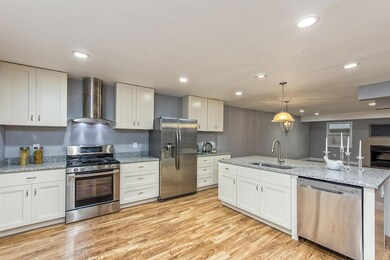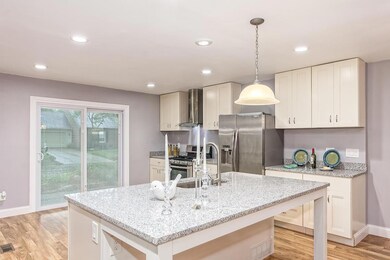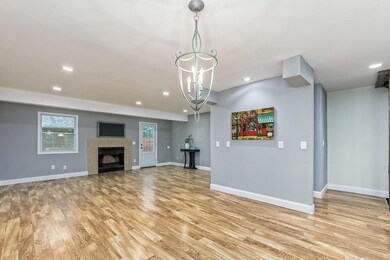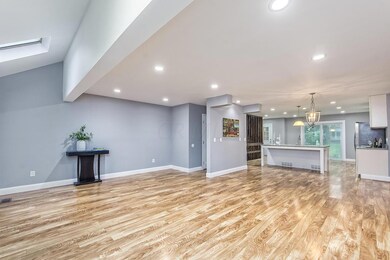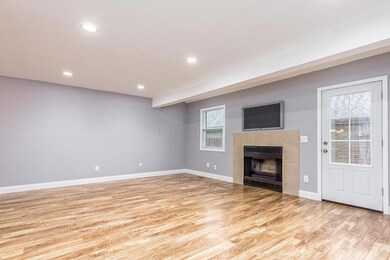
2202 Sandston Rd Columbus, OH 43220
Highlights
- Fenced Yard
- 2 Car Detached Garage
- Ceramic Tile Flooring
- Greensview Elementary School Rated A
- Patio
- Forced Air Heating and Cooling System
About This Home
As of February 2025See agent to agent commment below.. Absolutely stunning! Shows like a model! Completely updated and remodeled with the finest of quality. Even walls were removed to make an open spacious floor plan. New doors, windows, floors, chic lighting and carpet. The beautifully designed kitchen has white custom designed Shaker cabinets with large center island with granite and all new stainless appliances. All 3 bathrooms are brand new! The front patio was designed to enjoy morning coffee or afternoon tea, while the back patio affords more privacy to relax after a busy day. The sunny 3rd floor studio with 4 skylights would make a great office or generous sized master suite. The lower level adds additional living space. Enjoy the community lake! This is fee simple- only $100/annual fee. Show for B/U
Last Agent to Sell the Property
Diane Marie Koontz
Coldwell Banker Realty Listed on: 03/10/2017
Co-Listed By
Paula Koontz Gilmour
Coldwell Banker Realty
Last Buyer's Agent
Kelly Cantwell
Cutler Real Estate License #2006003131
Property Details
Home Type
- Condominium
Est. Annual Taxes
- $5,763
Year Built
- Built in 1976
Lot Details
- 1 Common Wall
- Fenced Yard
- Fenced
HOA Fees
- $8 Monthly HOA Fees
Parking
- 2 Car Detached Garage
Home Design
- Brick Exterior Construction
- Block Foundation
- Vinyl Siding
Interior Spaces
- 1,735 Sq Ft Home
- 3-Story Property
- Wood Burning Fireplace
- Insulated Windows
- Basement
- Recreation or Family Area in Basement
- Laundry on lower level
Kitchen
- Electric Range
- Microwave
- Dishwasher
Flooring
- Carpet
- Ceramic Tile
Bedrooms and Bathrooms
- 3 Bedrooms
Outdoor Features
- Patio
Utilities
- Forced Air Heating and Cooling System
- Heating System Uses Gas
Community Details
- Association Phone (614) 459-0271
- Jill Sandbo HOA
Listing and Financial Details
- Home warranty included in the sale of the property
- Assessor Parcel Number 070-013962
Ownership History
Purchase Details
Home Financials for this Owner
Home Financials are based on the most recent Mortgage that was taken out on this home.Purchase Details
Home Financials for this Owner
Home Financials are based on the most recent Mortgage that was taken out on this home.Purchase Details
Home Financials for this Owner
Home Financials are based on the most recent Mortgage that was taken out on this home.Purchase Details
Home Financials for this Owner
Home Financials are based on the most recent Mortgage that was taken out on this home.Purchase Details
Home Financials for this Owner
Home Financials are based on the most recent Mortgage that was taken out on this home.Purchase Details
Similar Homes in the area
Home Values in the Area
Average Home Value in this Area
Purchase History
| Date | Type | Sale Price | Title Company |
|---|---|---|---|
| Warranty Deed | $435,000 | World Class Title | |
| Warranty Deed | $320,000 | Northwest Select Ttl Agcy Ll | |
| Warranty Deed | $265,000 | None Available | |
| Interfamily Deed Transfer | -- | -- | |
| Deed | $155,000 | -- | |
| Deed | $127,900 | -- |
Mortgage History
| Date | Status | Loan Amount | Loan Type |
|---|---|---|---|
| Previous Owner | $304,000 | New Conventional | |
| Previous Owner | $210,000 | New Conventional | |
| Previous Owner | $196,000 | Fannie Mae Freddie Mac | |
| Previous Owner | $186,400 | Purchase Money Mortgage | |
| Previous Owner | $110,000 | New Conventional |
Property History
| Date | Event | Price | Change | Sq Ft Price |
|---|---|---|---|---|
| 03/31/2025 03/31/25 | Off Market | $320,000 | -- | -- |
| 03/31/2025 03/31/25 | Off Market | $265,000 | -- | -- |
| 02/10/2025 02/10/25 | Sold | $435,000 | 0.0% | $251 / Sq Ft |
| 01/16/2025 01/16/25 | For Sale | $435,000 | +35.9% | $251 / Sq Ft |
| 01/29/2021 01/29/21 | Sold | $320,000 | -3.0% | $184 / Sq Ft |
| 01/11/2021 01/11/21 | For Sale | $329,900 | 0.0% | $190 / Sq Ft |
| 01/10/2021 01/10/21 | Pending | -- | -- | -- |
| 12/22/2020 12/22/20 | Price Changed | $329,900 | -0.9% | $190 / Sq Ft |
| 11/20/2020 11/20/20 | Price Changed | $333,000 | -0.6% | $192 / Sq Ft |
| 11/05/2020 11/05/20 | Price Changed | $335,000 | -1.4% | $193 / Sq Ft |
| 09/17/2020 09/17/20 | For Sale | $339,900 | +28.3% | $196 / Sq Ft |
| 08/10/2017 08/10/17 | Sold | $265,000 | -6.2% | $153 / Sq Ft |
| 07/11/2017 07/11/17 | Pending | -- | -- | -- |
| 03/10/2017 03/10/17 | For Sale | $282,500 | -- | $163 / Sq Ft |
Tax History Compared to Growth
Tax History
| Year | Tax Paid | Tax Assessment Tax Assessment Total Assessment is a certain percentage of the fair market value that is determined by local assessors to be the total taxable value of land and additions on the property. | Land | Improvement |
|---|---|---|---|---|
| 2024 | $5,493 | $94,890 | $24,960 | $69,930 |
| 2023 | $5,425 | $94,885 | $24,955 | $69,930 |
| 2022 | $8,057 | $115,300 | $30,210 | $85,090 |
| 2021 | $7,132 | $115,300 | $30,210 | $85,090 |
| 2020 | $7,069 | $115,300 | $30,210 | $85,090 |
| 2019 | $7,068 | $101,930 | $30,210 | $71,720 |
| 2018 | $4,381 | $101,930 | $30,210 | $71,720 |
| 2017 | $7,014 | $101,930 | $30,210 | $71,720 |
| 2016 | $5,763 | $85,270 | $21,880 | $63,390 |
| 2015 | $5,633 | $85,270 | $21,880 | $63,390 |
| 2014 | $5,639 | $85,270 | $21,880 | $63,390 |
| 2013 | $2,821 | $81,200 | $20,825 | $60,375 |
Agents Affiliated with this Home
-
Brad Winter

Seller's Agent in 2025
Brad Winter
Engel & Volkers Real Estate Advisors
(614) 935-0545
7 in this area
110 Total Sales
-
Kennisha Cunningham

Buyer's Agent in 2025
Kennisha Cunningham
Coldwell Banker Realty
(614) 323-4147
1 in this area
49 Total Sales
-
Gary Robins

Seller's Agent in 2021
Gary Robins
RE/MAX
(614) 332-2501
1 in this area
12 Total Sales
-
C
Buyer's Agent in 2021
Christopher Winter
Cutler Real Estate
-
A
Buyer Co-Listing Agent in 2021
Andrew Hursh
Cutler Real Estate
-
D
Seller's Agent in 2017
Diane Marie Koontz
Coldwell Banker Realty
Map
Source: Columbus and Central Ohio Regional MLS
MLS Number: 217006984
APN: 070-013962
- 4760 Coach Rd Unit 14
- 2111 Coach Rd N Unit 9
- 4651 Nugent Dr
- 2060 Fontenay Place
- 2450 Sandover Rd
- 4800 Merrifield Place Unit 14
- 4656 Crompton Dr
- 5210 Chevy Chase Ct
- 5000 Slate Run Woods Ct
- 2245 Hedgerow Rd Unit C
- 4558 Crompton Dr
- 2328 Terrance Dr Unit 76
- 2560 Chartwell Rd
- 1820 Willoway Cir S Unit 1820
- 5001 Charlbury Dr
- 5198 Dierker Rd Unit D
- 5055 Slate Run Woods Ct
- 5065 Slate Run Woods Ct
- 2570 Lane Rd
- 2356 Gavinley Way Unit 35

