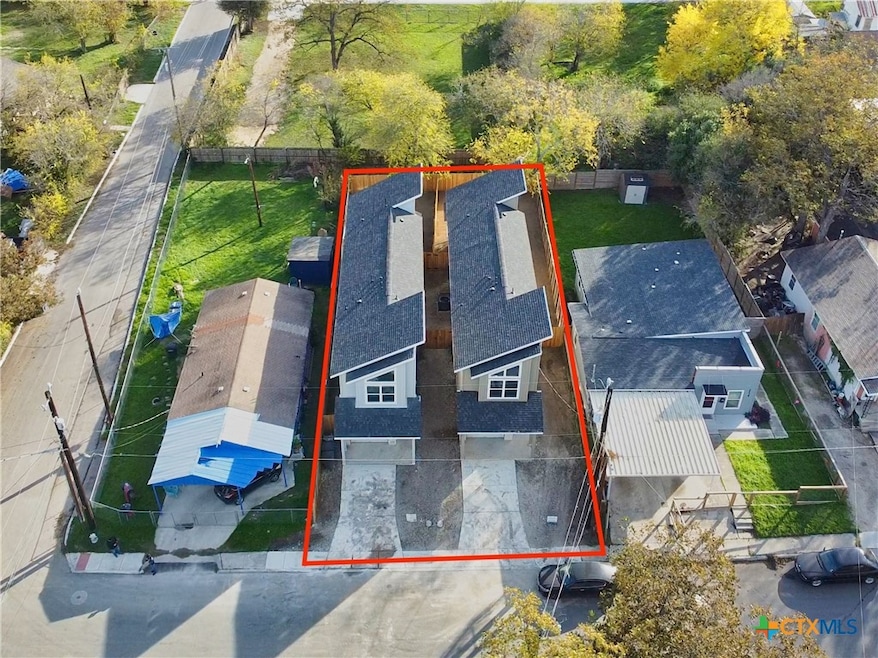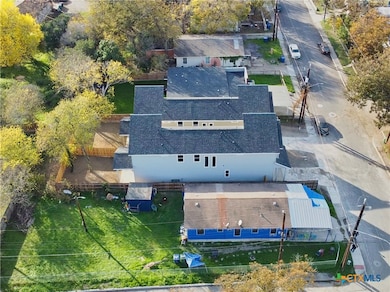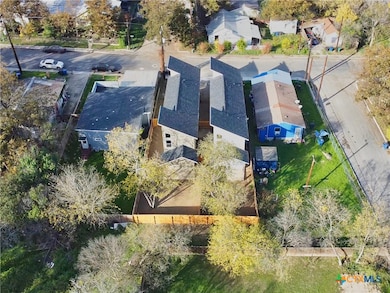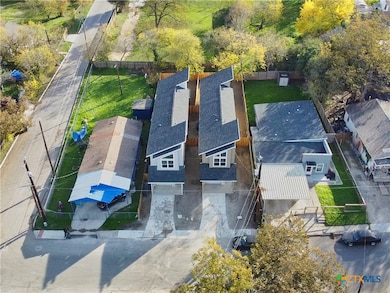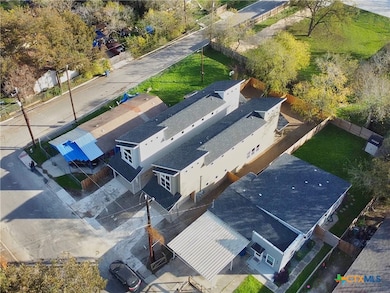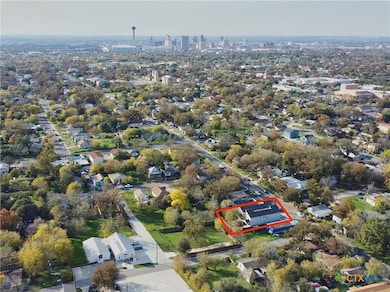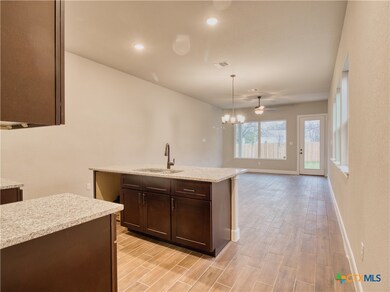2202 Virginia Blvd Unit 201 San Antonio, TX 78203
Arena District NeighborhoodHighlights
- Open Floorplan
- Contemporary Architecture
- Granite Countertops
- Custom Closet System
- Vaulted Ceiling
- No HOA
About This Home
1713 SF- Huge 3 Bed 2.5 Bath townhome w/ Attached Garage. All Wood Cabinets, Granite Counter Tops, Stainless-steel Appliances, Moen Faucets, Tile Flooring-High Ceilings-10ft. Upgraded Light Fixture Package - 18 X 15 LIV ROOM W/ Fixed Glass Windows and Full Light Back Door open to Huge 15 x 8 Covered Back Patio, 8 Foot Front and Back Doors, Huge 15 x 14 Master Suite w, 14 Foot Vaulted Ceilings, Oversized All Wood Vanity w/ Granite Top. Mature Trees-Covered Patio. Master- Walk-In Shower & Walk-In Closet. Utility/Laundry Rm-Electric Washer/Dryer Connections. 10 Mins from the pearl, museum of arts, & the alamo. New Developments in the area!
Listing Agent
Boss Real Estate Brokerage Phone: (210) 496-7555 License #0496292 Listed on: 06/27/2025
Townhouse Details
Home Type
- Townhome
Year Built
- Built in 2024
Lot Details
- 6,273 Sq Ft Lot
- Wood Fence
- Back Yard Fenced
Parking
- 1 Car Garage
Home Design
- Contemporary Architecture
- Slab Foundation
- Radiant Barrier
- Stone Veneer
- Masonry
- Stucco
Interior Spaces
- 1,713 Sq Ft Home
- Property has 2 Levels
- Open Floorplan
- Built-In Features
- Vaulted Ceiling
- Ceiling Fan
- Recessed Lighting
- Entrance Foyer
- Ceramic Tile Flooring
Kitchen
- Built-In Oven
- Electric Range
- Ice Maker
- Dishwasher
- Granite Countertops
- Trash Compactor
- Disposal
- Instant Hot Water
Bedrooms and Bathrooms
- 3 Bedrooms
- Custom Closet System
- Walk-In Closet
- Single Vanity
- Shower Only
- Walk-in Shower
Laundry
- Laundry Room
- Laundry on upper level
- Washer and Electric Dryer Hookup
Home Security
- Prewired Security
- Smart Thermostat
Utilities
- Central Heating and Cooling System
- Separate Meters
- Underground Utilities
- Electric Water Heater
- High Speed Internet
Additional Features
- Covered patio or porch
- City Lot
Listing and Financial Details
- Property Available on 6/27/25
- The owner pays for HVAC maintenance, management, taxes, roof maintenance
- Rent includes HVAC, management, taxes
- 12 Month Lease Term
- Assessor Parcel Number 137624
Community Details
Pet Policy
- Pet Deposit $500
Additional Features
- No Home Owners Association
- Fire and Smoke Detector
Map
Source: Central Texas MLS (CTXMLS)
MLS Number: 584986
- 2202 Virginia Blvd
- 2134 Virginia Blvd
- 112 Bargas St
- 205 Nitta St
- 116 Magendie St
- 117 Magendie St
- 125 Magendie St
- 311 Bargas St
- 315 Bargas St
- 821 S Walters
- 135 Boudet Place
- 108 Boudet Place
- 106 Boudet Place
- 104 Boudet Place
- 102 Boudet Place
- 131 Sidney St
- 318 Bargas St
- 439 Vine St
- 1818 Aransas Ave
- 2109 Iowa St
