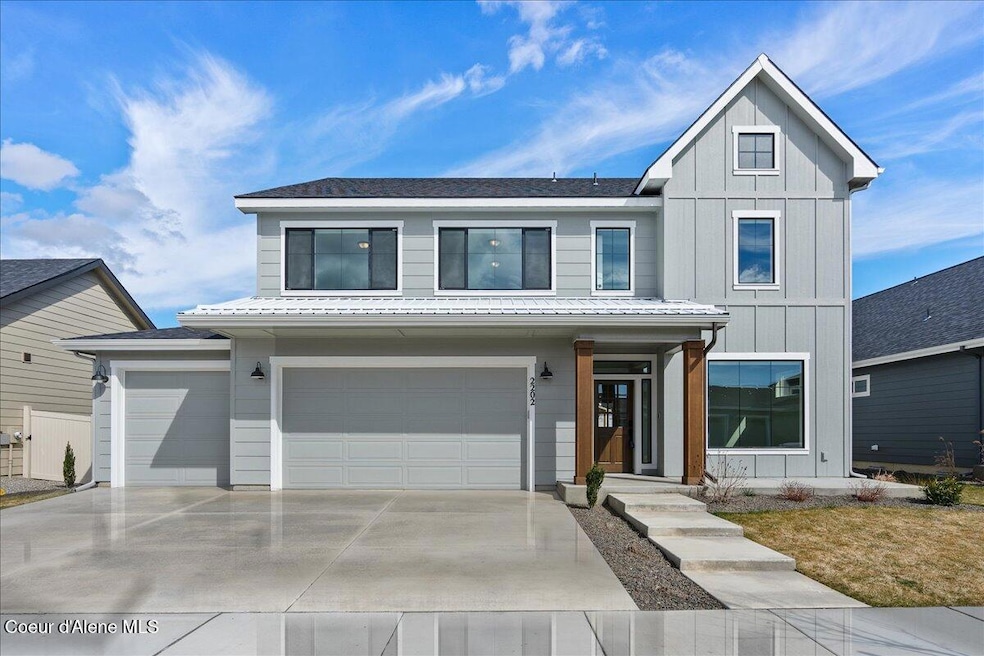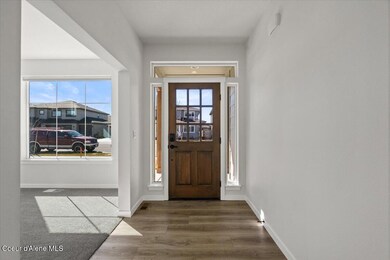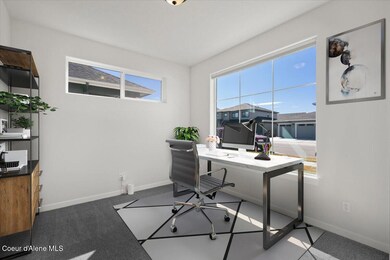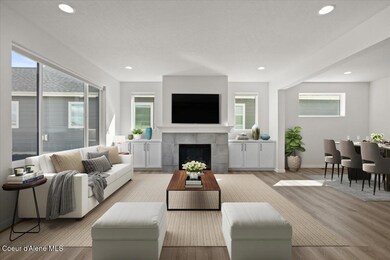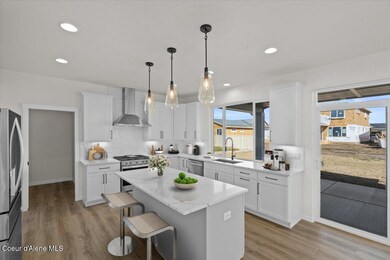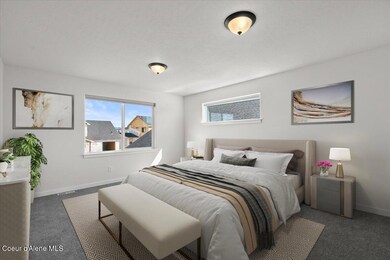
2202 W Bastien Loop Coeur D'Alene, ID 83815
Ramsey-Woodland NeighborhoodHighlights
- Mountain View
- Lawn
- Walk-In Pantry
- Atlas Elementary School Rated A-
- Covered patio or porch
- Attached Garage
About This Home
As of May 2025Welcome to this charming farmhouse-style home with 2,939 sq. ft. of living space, featuring 4 spacious bedrooms, 2.5 bathrooms, and a 3-car oversized garage. The open floor plan includes a chef's kitchen with all appliances, a generous pantry, a convenient drop zone off the garage, a main-floor den, and a cozy loft on the upper level. Upstairs, you'll find large secondary bedrooms, along with a luxurious master suite complete with a soaking tub and an extended walk-in closet that conveniently leads to the oversized laundry room with Washer/Dryer included. New window coverings throughout. Located in the desirable Coeur d'Alene Place, this neighborhood boasts a rich tradition of community, with miles of paths, acres of parks, and mature street trees, all connecting you to the Kroc Community Center and downtown Coeur d'Alene.
Last Agent to Sell the Property
Coldwell Banker Schneidmiller Realty License #SP28002 Listed on: 03/26/2025

Last Buyer's Agent
Windermere/Coeur d'Alene Realty Inc License #SP41790

Home Details
Home Type
- Single Family
Est. Annual Taxes
- $568
Year Built
- Built in 2024
Lot Details
- 7,405 Sq Ft Lot
- Open Space
- Landscaped
- Level Lot
- Open Lot
- Front Yard Sprinklers
- Lawn
HOA Fees
- $28 Monthly HOA Fees
Parking
- Attached Garage
Property Views
- Mountain
- Territorial
Home Design
- Concrete Foundation
- Frame Construction
- Shingle Roof
- Composition Roof
Interior Spaces
- 2,939 Sq Ft Home
- Multi-Level Property
- Gas Fireplace
- Crawl Space
Kitchen
- Walk-In Pantry
- Gas Oven or Range
- <<microwave>>
- Dishwasher
- Kitchen Island
- Disposal
Flooring
- Carpet
- Luxury Vinyl Plank Tile
Bedrooms and Bathrooms
- 4 Bedrooms
- 3 Bathrooms
Laundry
- Electric Dryer
- Washer
Outdoor Features
- Covered patio or porch
- Exterior Lighting
- Rain Gutters
Utilities
- Forced Air Heating and Cooling System
- Heating System Uses Natural Gas
- Furnace
- Gas Available
- Gas Water Heater
- High Speed Internet
Community Details
- Built by Greenstone
- Cd'a Place/Bolivar/Sorbonne Subdivision
Listing and Financial Details
- Assessor Parcel Number CL8310030110
Ownership History
Purchase Details
Home Financials for this Owner
Home Financials are based on the most recent Mortgage that was taken out on this home.Purchase Details
Home Financials for this Owner
Home Financials are based on the most recent Mortgage that was taken out on this home.Similar Homes in the area
Home Values in the Area
Average Home Value in this Area
Purchase History
| Date | Type | Sale Price | Title Company |
|---|---|---|---|
| Warranty Deed | -- | Kootenai County Title | |
| Warranty Deed | -- | Title One | |
| Warranty Deed | -- | Title One |
Mortgage History
| Date | Status | Loan Amount | Loan Type |
|---|---|---|---|
| Open | $674,900 | New Conventional | |
| Previous Owner | $616,000 | Credit Line Revolving |
Property History
| Date | Event | Price | Change | Sq Ft Price |
|---|---|---|---|---|
| 05/02/2025 05/02/25 | Sold | -- | -- | -- |
| 04/08/2025 04/08/25 | Pending | -- | -- | -- |
| 03/26/2025 03/26/25 | For Sale | $799,000 | +3.8% | $272 / Sq Ft |
| 12/04/2024 12/04/24 | Sold | -- | -- | -- |
| 11/07/2024 11/07/24 | Pending | -- | -- | -- |
| 10/28/2024 10/28/24 | For Sale | $770,000 | -- | $262 / Sq Ft |
Tax History Compared to Growth
Tax History
| Year | Tax Paid | Tax Assessment Tax Assessment Total Assessment is a certain percentage of the fair market value that is determined by local assessors to be the total taxable value of land and additions on the property. | Land | Improvement |
|---|---|---|---|---|
| 2024 | $1,321 | $688,590 | $210,000 | $478,590 |
| 2023 | $1,135 | $0 | $0 | $0 |
Agents Affiliated with this Home
-
Scott Carr

Seller's Agent in 2025
Scott Carr
Coldwell Banker Schneidmiller Realty
(208) 640-0464
77 in this area
368 Total Sales
-
Mariah Minzghor 208-704-5802
M
Buyer's Agent in 2025
Mariah Minzghor 208-704-5802
Windermere/Coeur d'Alene Realty Inc
(208) 704-5802
1 in this area
79 Total Sales
-
Ian Swanstrom

Seller's Agent in 2024
Ian Swanstrom
Coldwell Banker Schneidmiller Realty
(208) 930-5654
252 in this area
538 Total Sales
Map
Source: Coeur d'Alene Multiple Listing Service
MLS Number: 25-2655
APN: CL8310030110
- 2462 Bastien Loop
- 2480 Bastien Loop
- 2446 Bastien Loop
- 2498 Bastien Loop
- 2445 Bastien Loop
- 2425 Bastien Loop
- 2385 Bastien Loop
- 2319 Bastien Loop
- 2003 W Domaine Ct
- 2680 W Victor Loop
- 2640 W Victor Loop
- 2648 W Victor Loop
- 2658 W Victor Loop
- 2434 W Victor Loop
- 2450 W Victor Loop
- 2472 W Victor Loop
- 2414 W Victor Loop
- 2675 W Victor Loop
- 2445 W Victor Loop
- 2429 W Victor Loop
