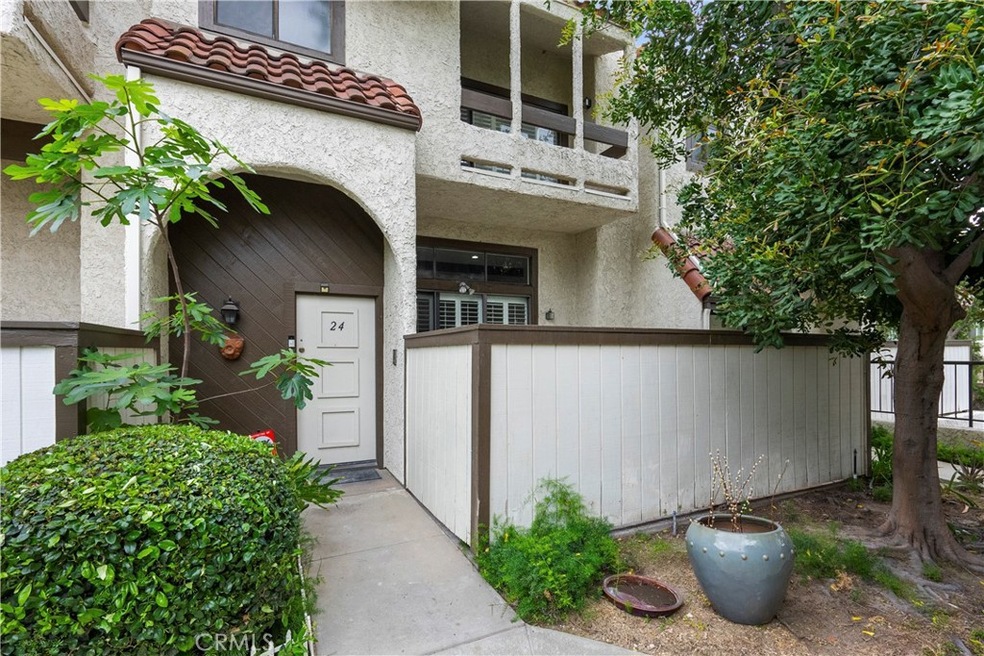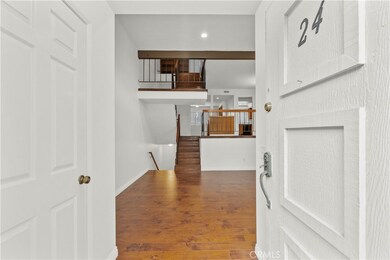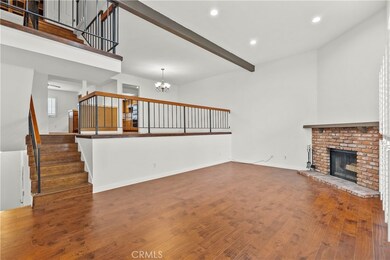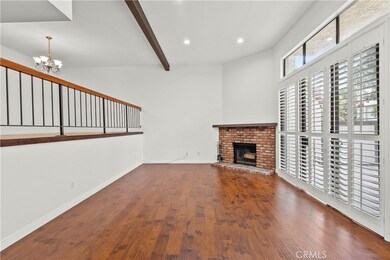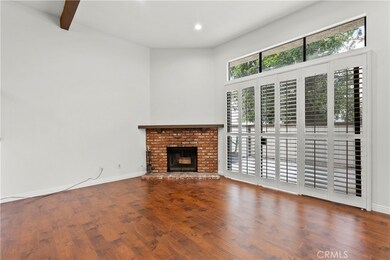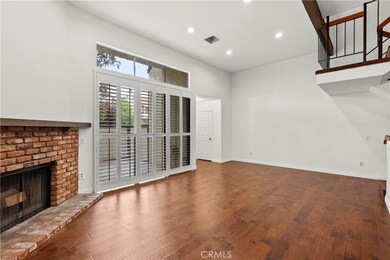
22020 Strathern St Unit 24 Canoga Park, CA 91304
Canoga Park NeighborhoodHighlights
- Spa
- View of Trees or Woods
- Open Floorplan
- Primary Bedroom Suite
- 2.29 Acre Lot
- Traditional Architecture
About This Home
As of May 2023Beautiful Move In Ready Home located in the highly sought after westside of the valley. As you walk in you will be greeted by a wide open layout, wood like floors, and vaulted ceilings. This multi-level unit boasts a living room, dining room, family room, and patio, all on the lower levels. The kitchen features recess lighting, rich brown cabinets, and granite counter tops with plenty of space to host a feast. The whole home is lit up by recess lighting and great energy! All the bedrooms are located upstairs. The secondary rooms are both generous in size, and have their own ceiling fans. The primary bedroom has vaulted ceilings, a private balcony, a walk-in closet and huge windows that bring in an abundant natural light. The primary bathroom has also been recently updated with new flooring, and a new tub/shower combo. The two car garage has plenty of storage space, and direct access to your home. The complex features a pool & spa, with plenty of guest parking available. Lastly, the property is less than a ten minute drive to the 101, and 118 freeways. It’s also a five minute drive fine dining and shopping at the Village at Westfield Topanga.
Property Details
Home Type
- Condominium
Est. Annual Taxes
- $8,613
Year Built
- Built in 1982 | Remodeled
Lot Details
- Property fronts a private road
- Two or More Common Walls
- Density is up to 1 Unit/Acre
HOA Fees
- $384 Monthly HOA Fees
Parking
- 2 Car Attached Garage
- Parking Available
Property Views
- Woods
- Pool
Home Design
- Traditional Architecture
- Turnkey
- Composition Roof
Interior Spaces
- 2,026 Sq Ft Home
- 2-Story Property
- Open Floorplan
- Wet Bar
- High Ceiling
- Ceiling Fan
- Recessed Lighting
- Shutters
- Blinds
- Family Room Off Kitchen
- Living Room with Fireplace
Kitchen
- Open to Family Room
- Eat-In Kitchen
- Gas Oven
- Gas Range
- Dishwasher
- Granite Countertops
- Disposal
Flooring
- Carpet
- Laminate
- Tile
Bedrooms and Bathrooms
- 3 Bedrooms
- All Upper Level Bedrooms
- Primary Bedroom Suite
- Walk-In Closet
- Remodeled Bathroom
- 3 Full Bathrooms
- Makeup or Vanity Space
- Dual Vanity Sinks in Primary Bathroom
- <<tubWithShowerToken>>
- Exhaust Fan In Bathroom
Laundry
- Laundry Room
- Laundry in Garage
Outdoor Features
- Spa
- Balcony
- Enclosed patio or porch
- Exterior Lighting
Utilities
- Central Heating and Cooling System
- Natural Gas Connected
- Gas Water Heater
- Cable TV Available
Listing and Financial Details
- Tax Lot 5
- Tax Tract Number 34772
- Assessor Parcel Number 2012012039
- $286 per year additional tax assessments
Community Details
Overview
- 30 Units
- Strathern HOA, Phone Number (888) 810-9533
- Higher Ground Mgmt HOA
- Valley
Recreation
- Community Pool
- Community Spa
Pet Policy
- Pets Allowed
Ownership History
Purchase Details
Home Financials for this Owner
Home Financials are based on the most recent Mortgage that was taken out on this home.Purchase Details
Home Financials for this Owner
Home Financials are based on the most recent Mortgage that was taken out on this home.Purchase Details
Home Financials for this Owner
Home Financials are based on the most recent Mortgage that was taken out on this home.Purchase Details
Home Financials for this Owner
Home Financials are based on the most recent Mortgage that was taken out on this home.Similar Homes in Canoga Park, CA
Home Values in the Area
Average Home Value in this Area
Purchase History
| Date | Type | Sale Price | Title Company |
|---|---|---|---|
| Grant Deed | $680,000 | First American Title | |
| Warranty Deed | $2,025,000 | Equity Title Los Angeles | |
| Grant Deed | $259,000 | Chicago Title Co | |
| Interfamily Deed Transfer | -- | Chicago Title Insurance Co |
Mortgage History
| Date | Status | Loan Amount | Loan Type |
|---|---|---|---|
| Open | $450,000 | New Conventional | |
| Previous Owner | $460,300 | New Conventional | |
| Previous Owner | $465,500 | New Conventional | |
| Previous Owner | $190,000 | New Conventional | |
| Previous Owner | $200,000 | Adjustable Rate Mortgage/ARM | |
| Previous Owner | $213,000 | New Conventional | |
| Previous Owner | $238,400 | New Conventional | |
| Previous Owner | $207,200 | No Value Available | |
| Previous Owner | $143,400 | No Value Available | |
| Previous Owner | $144,000 | Unknown | |
| Closed | $25,900 | No Value Available |
Property History
| Date | Event | Price | Change | Sq Ft Price |
|---|---|---|---|---|
| 05/31/2023 05/31/23 | Sold | $680,000 | 0.0% | $336 / Sq Ft |
| 05/10/2023 05/10/23 | Pending | -- | -- | -- |
| 05/08/2023 05/08/23 | Off Market | $680,000 | -- | -- |
| 05/05/2023 05/05/23 | For Sale | $640,000 | +28.8% | $316 / Sq Ft |
| 03/24/2020 03/24/20 | Sold | $497,000 | -0.4% | $245 / Sq Ft |
| 02/12/2020 02/12/20 | Pending | -- | -- | -- |
| 02/02/2020 02/02/20 | For Sale | $499,000 | -- | $246 / Sq Ft |
Tax History Compared to Growth
Tax History
| Year | Tax Paid | Tax Assessment Tax Assessment Total Assessment is a certain percentage of the fair market value that is determined by local assessors to be the total taxable value of land and additions on the property. | Land | Improvement |
|---|---|---|---|---|
| 2024 | $8,613 | $693,600 | $204,000 | $489,600 |
| 2023 | $6,533 | $520,331 | $208,133 | $312,198 |
| 2022 | $6,231 | $510,129 | $204,052 | $306,077 |
| 2021 | $6,643 | $500,127 | $200,051 | $300,076 |
| 2020 | $4,381 | $349,840 | $87,792 | $262,048 |
| 2019 | $4,212 | $342,981 | $86,071 | $256,910 |
| 2018 | $4,151 | $336,257 | $84,384 | $251,873 |
| 2016 | $3,947 | $323,202 | $81,108 | $242,094 |
| 2015 | $3,890 | $318,348 | $79,890 | $238,458 |
| 2014 | $3,907 | $312,113 | $78,326 | $233,787 |
Agents Affiliated with this Home
-
Chris Silva

Seller's Agent in 2023
Chris Silva
Silva Realty
(818) 438-2463
1 in this area
99 Total Sales
-
Cori Silva

Seller Co-Listing Agent in 2023
Cori Silva
Silva Realty
(818) 438-2463
1 in this area
30 Total Sales
-
Michelle Crochet

Buyer's Agent in 2023
Michelle Crochet
Keller Williams Realty World Media Center
(818) 688-2062
1 in this area
63 Total Sales
-
James Helgager

Seller's Agent in 2020
James Helgager
Beverly and Company
(818) 540-4042
35 Total Sales
Map
Source: California Regional Multiple Listing Service (CRMLS)
MLS Number: SR23076335
APN: 2012-012-039
- 7948 Glade Ave
- 7904 Topanga Canyon Blvd
- 7836 Hanna Ave
- 7934 Vassar Ave
- 7826 Topanga Unit 213
- 7826 Topanga Canyon Blvd Unit 301
- 7826 Topanga Canyon Blvd Unit 103
- 7826 Topanga Canyon Blvd Unit 218
- 7826 Topanga Canyon Blvd Unit 307
- 7826 Topanga Canyon Blvd Unit 231 (51)
- 7826 Topanga Canyon Blvd Unit 5
- 22158 Elkwood St
- 7746 Nevada Ave
- 7800 Topanga Canyon Blvd Unit 324
- 7800 Topanga Canyon Blvd Unit 208
- 7800 Topanga Canyon Blvd Unit 323
- 21900 Roscoe Blvd Unit 5
- 22330 Cantara St
- 7716 Owensmouth Ave
- 22361 Burton St
