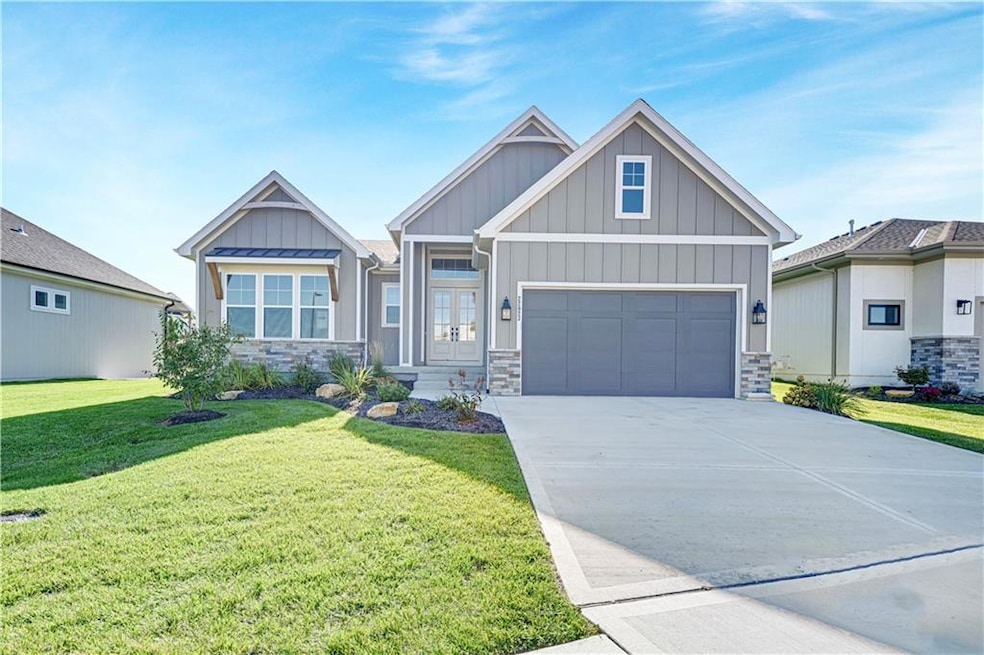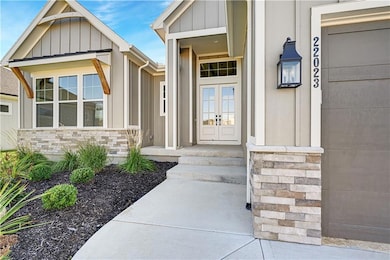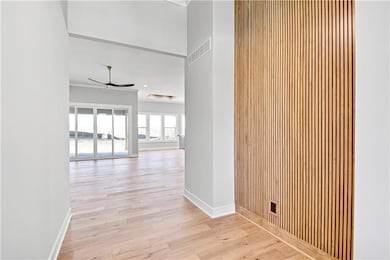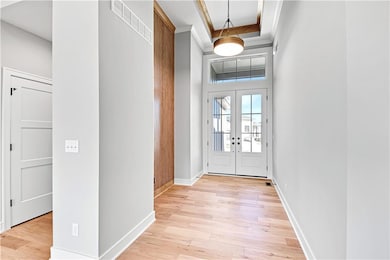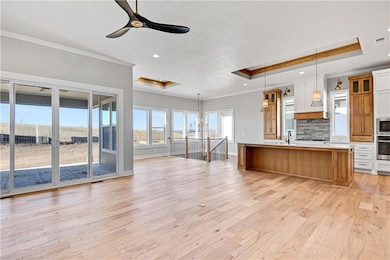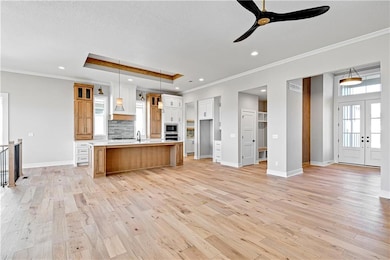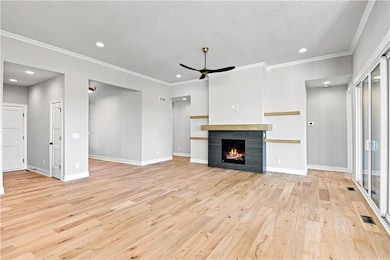22023 W 94th St Lenexa, KS 66220
Estimated payment $4,644/month
Highlights
- Custom Closet System
- Contemporary Architecture
- Wood Flooring
- Manchester Park Elementary School Rated A
- Freestanding Bathtub
- Main Floor Bedroom
About This Home
**PRICE IMPROVEMENT** Tivoli by Crown Builders **MOVE IN READY** welcomes you with grand double doors leading into a stunning living space, which features a fireplace with elegant tile extending to the ceiling, and a wall of windows that open to an expansive covered patio. The home backs to a wonderful berm and open greenspace, providing added privacy. The kitchen is a chef’s dream, featuring a massive island and a hidden prep kitchen perfect for keeping the mess out of sight. The primary bedroom offers ample space for a king-sized bed, while the luxurious en-suite bath includes a freestanding tub, double vanity, and a shower fit for royalty. For added convenience, the laundry room connects directly to the spacious primary closet. The lower level is designed for relaxation and entertainment, complete with a finished family area, wet bar, two additional bedrooms, and a full bath.
Listing Agent
Prime Development Land Co LLC Brokerage Phone: 913-461-4618 License #SP00039130 Listed on: 09/22/2024
Co-Listing Agent
Prime Development Land Co LLC Brokerage Phone: 913-461-4618 License #SP00046715
Home Details
Home Type
- Single Family
Est. Annual Taxes
- $9,125
Lot Details
- 7,629 Sq Ft Lot
- Side Green Space
- Paved or Partially Paved Lot
- Sprinkler System
HOA Fees
- $195 Monthly HOA Fees
Parking
- 2 Car Attached Garage
- Front Facing Garage
Home Design
- Home Under Construction
- Contemporary Architecture
- Traditional Architecture
- Villa
- Composition Roof
- Stone Trim
Interior Spaces
- Wet Bar
- Gas Fireplace
- Thermal Windows
- Great Room with Fireplace
- Family Room
- Finished Basement
- Bedroom in Basement
- Fire and Smoke Detector
Kitchen
- Breakfast Room
- Built-In Oven
- Cooktop
- Dishwasher
- Stainless Steel Appliances
- Kitchen Island
- Quartz Countertops
- Disposal
Flooring
- Wood
- Carpet
- Ceramic Tile
Bedrooms and Bathrooms
- 4 Bedrooms
- Main Floor Bedroom
- Custom Closet System
- Walk-In Closet
- 3 Full Bathrooms
- Freestanding Bathtub
Laundry
- Laundry Room
- Laundry on main level
Eco-Friendly Details
- Energy-Efficient Appliances
- Energy-Efficient Thermostat
Schools
- Manchester Park Elementary School
- Olathe Northwest High School
Additional Features
- Covered Patio or Porch
- Forced Air Heating and Cooling System
Listing and Financial Details
- Assessor Parcel Number IP68500000-0058
- $126 special tax assessment
Community Details
Overview
- Association fees include lawn service, snow removal
- Silverleaf Subdivision, Tivoli Floorplan
Recreation
- Trails
Map
Home Values in the Area
Average Home Value in this Area
Tax History
| Year | Tax Paid | Tax Assessment Tax Assessment Total Assessment is a certain percentage of the fair market value that is determined by local assessors to be the total taxable value of land and additions on the property. | Land | Improvement |
|---|---|---|---|---|
| 2024 | $2,117 | $16,055 | $16,055 | -- |
| 2023 | $1,713 | $12,692 | $12,692 | -- |
Property History
| Date | Event | Price | List to Sale | Price per Sq Ft |
|---|---|---|---|---|
| 11/04/2025 11/04/25 | Price Changed | $699,950 | -1.4% | $216 / Sq Ft |
| 09/20/2025 09/20/25 | Price Changed | $710,000 | -2.7% | $219 / Sq Ft |
| 05/13/2025 05/13/25 | Price Changed | $730,000 | -1.4% | $225 / Sq Ft |
| 03/28/2025 03/28/25 | Price Changed | $740,000 | -2.2% | $228 / Sq Ft |
| 02/10/2025 02/10/25 | Price Changed | $756,710 | +3.6% | $233 / Sq Ft |
| 09/22/2024 09/22/24 | For Sale | $730,750 | -- | $225 / Sq Ft |
Source: Heartland MLS
MLS Number: 2511585
APN: IP68500000-0058
- 22011 W 94th St
- 22109 W 93rd Terrace
- Rosebud Plan at Silverleaf
- The Bayberry Plan at Silverleaf
- The Grayson Reserve Plan at Timber Rock
- The Sierra IV Plan at Timber Rock
- The Carrington Plan at Timber Rock
- The Mackenzie Expanded Plan at Timber Rock
- The Avalon Plan at Timber Rock
- The Sierra II Plan at Timber Rock
- The Brooklyn Plan at Timber Rock
- The Hampton V Plan at Timber Rock
- The Wydnham II Plan at Timber Rock
- The Scottsdale Plan at Timber Rock
- The Timberland Expanded Plan at Timber Rock
- The Hampton IV Plan at Timber Rock
- The Mackenzie Plan at Timber Rock
- The Payton Plan at Timber Rock
- The Kylee Plan at Timber Rock
- The Landon Plan at Timber Rock
- 21396 W 93rd Ct
- 8267 Aurora St
- 19501 W 102nd St
- 18000 W 97th St
- 19255 W 109th Place
- 7405 Hedge Lane Terrace
- 11014 S Millstone Dr
- 22907 W 72nd Terrace
- 7200 Silverheel St
- 22810 W 71st Terrace
- 17410 W 86th Terrace
- 8800 Penrose Ln
- 11228 S Ridgeview Rd
- 8757 Penrose Ln
- 9250 Renner Blvd
- 9001 Renner Blvd
- 9101 Renner Blvd
- 8787 Renner Blvd
- 8401 Renner Blvd
- 6522 Noble St
