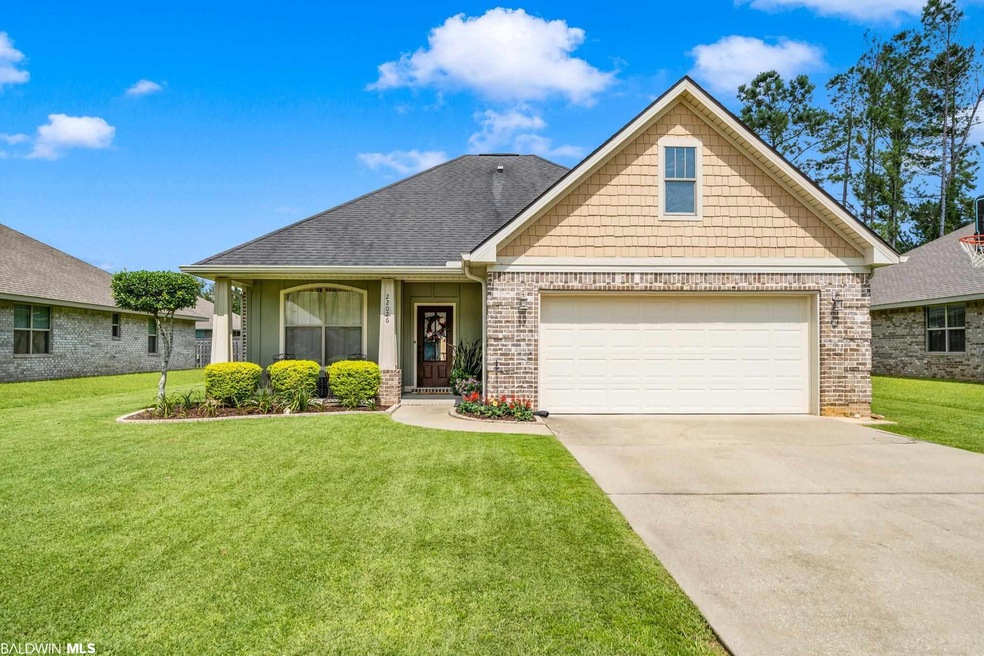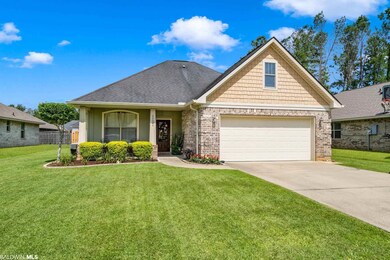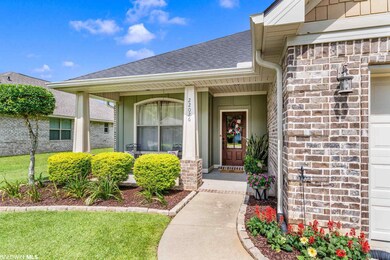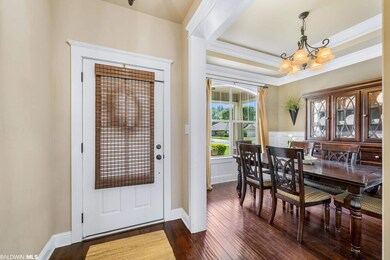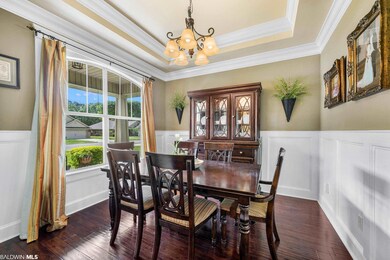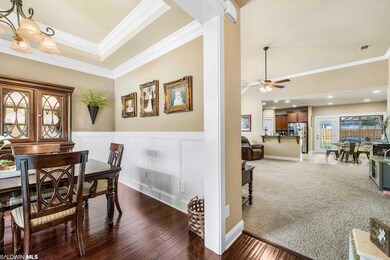
22026 Garland Loop Silver Hill, AL 36576
Highlights
- Wood Flooring
- Screened Porch
- En-Suite Primary Bedroom
- High Ceiling
- Attached Garage
- Central Heating and Cooling System
About This Home
As of August 2021The Laurel Hill neighborhood is conveniently located in Central Baldwin County making for easy access to shopping, dining, and beaches, yet perfectly tucked away in this small, quaint, and quiet town of Silverhill. As you enter the home you will immediately notice all the details of this custom built home: wainscoting, crown molding, wood floors, granite countertops and so much more! The separate dining room could also serve as home office if needed. Enjoy the open concept living and kitchen area which is ideal for entertaining and also includes a breakfast area! Make sure to notice the large pantry. The split floorplan offers 2 guest rooms and hall bathroom on one side of the home to ensure privacy for the master ensuite area on the other side of the home. With trayed ceilings, dual vanities, garden tub, separate shower, private water closet, and walk in closet - the master boasts all the upgrades you could ever want! Enjoy the large screen porch in the back of the home overlooking the fully fenced back yard. If a beautiful home in a quaint southern town is what you're looking for...look no further!
Home Details
Home Type
- Single Family
Est. Annual Taxes
- $447
Year Built
- Built in 2010
Lot Details
- Lot Dimensions are 65x133
- Fenced
HOA Fees
- $13 Monthly HOA Fees
Home Design
- Brick Exterior Construction
- Slab Foundation
- Composition Roof
- Hardboard
Interior Spaces
- 1,803 Sq Ft Home
- 1-Story Property
- High Ceiling
- Ceiling Fan
- Screened Porch
Kitchen
- Electric Range
- Microwave
- Dishwasher
- Disposal
Flooring
- Wood
- Carpet
- Tile
Bedrooms and Bathrooms
- 3 Bedrooms
- En-Suite Primary Bedroom
- En-Suite Bathroom
- 2 Full Bathrooms
Parking
- Attached Garage
- Automatic Garage Door Opener
Utilities
- Central Heating and Cooling System
- Cable TV Available
Community Details
- Association fees include common area maintenance
- The community has rules related to covenants, conditions, and restrictions
Listing and Financial Details
- Assessor Parcel Number 05-47-02-04-0-000-007.029
Ownership History
Purchase Details
Home Financials for this Owner
Home Financials are based on the most recent Mortgage that was taken out on this home.Purchase Details
Home Financials for this Owner
Home Financials are based on the most recent Mortgage that was taken out on this home.Purchase Details
Home Financials for this Owner
Home Financials are based on the most recent Mortgage that was taken out on this home.Purchase Details
Home Financials for this Owner
Home Financials are based on the most recent Mortgage that was taken out on this home.Similar Homes in the area
Home Values in the Area
Average Home Value in this Area
Purchase History
| Date | Type | Sale Price | Title Company |
|---|---|---|---|
| Warranty Deed | $255,000 | None Available | |
| Warranty Deed | $177,000 | None Available | |
| Warranty Deed | -- | Alt | |
| Warranty Deed | -- | Alt |
Mortgage History
| Date | Status | Loan Amount | Loan Type |
|---|---|---|---|
| Open | $204,000 | New Conventional | |
| Previous Owner | $182,005 | New Conventional | |
| Previous Owner | $150,000 | Credit Line Revolving | |
| Previous Owner | $166,100 | New Conventional |
Property History
| Date | Event | Price | Change | Sq Ft Price |
|---|---|---|---|---|
| 08/05/2021 08/05/21 | Sold | $255,000 | +4.1% | $141 / Sq Ft |
| 07/02/2021 07/02/21 | Pending | -- | -- | -- |
| 06/30/2021 06/30/21 | For Sale | $245,000 | +38.4% | $136 / Sq Ft |
| 12/04/2015 12/04/15 | Sold | $177,000 | 0.0% | $98 / Sq Ft |
| 12/04/2015 12/04/15 | Sold | $177,000 | 0.0% | $98 / Sq Ft |
| 10/26/2015 10/26/15 | Pending | -- | -- | -- |
| 10/26/2015 10/26/15 | Pending | -- | -- | -- |
| 07/13/2015 07/13/15 | For Sale | $177,000 | -- | $98 / Sq Ft |
Tax History Compared to Growth
Tax History
| Year | Tax Paid | Tax Assessment Tax Assessment Total Assessment is a certain percentage of the fair market value that is determined by local assessors to be the total taxable value of land and additions on the property. | Land | Improvement |
|---|---|---|---|---|
| 2024 | -- | $26,620 | $3,960 | $22,660 |
| 2023 | $0 | $26,320 | $2,220 | $24,100 |
| 2022 | $531 | $22,440 | $0 | $0 |
| 2021 | $521 | $20,020 | $0 | $0 |
| 2020 | $498 | $19,380 | $0 | $0 |
| 2019 | $446 | $17,540 | $0 | $0 |
| 2018 | $424 | $16,740 | $0 | $0 |
| 2017 | $405 | $16,060 | $0 | $0 |
| 2016 | $410 | $16,240 | $0 | $0 |
| 2015 | $387 | $15,420 | $0 | $0 |
| 2014 | $391 | $15,560 | $0 | $0 |
| 2013 | -- | $15,700 | $0 | $0 |
Agents Affiliated with this Home
-

Seller's Agent in 2021
Amber Frasier
Waters Edge Realty
(251) 447-4010
104 Total Sales
-

Buyer's Agent in 2021
Daniela Nielsen
Bellator Real Estate, LLC
(251) 644-0039
119 Total Sales
-
J
Seller's Agent in 2015
Jennifer Neto
Coldwell Banker Reehl Prop Daphne
-
N
Buyer's Agent in 2015
NOT MULTIPLE LISTING
NOT MULTILPLE LISTING
-

Buyer's Agent in 2015
Joseph Smith
RE/MAX
(251) 564-6841
137 Total Sales
Map
Source: Baldwin REALTORS®
MLS Number: 316439
APN: 47-02-04-0-000-007.029
- 22023 Garland Loop
- 21873 Cedar Ln
- 21935 Sedlack Rd
- 21953 Sedlack Rd
- 21733 Sedlack Rd
- 21827 Westside Loop
- 0 Sedlack Rd
- 0 Sedlack Rd Unit 20 362638
- 0 Sedlack Rd Unit 10 362555
- 0 Sedlack Rd Unit 21 362553
- 0 Sutherland Cir
- 21861 Sutherland Cir
- 14304 Alabama 104
- 14368 Alabama 104
- 14336 Alabama 104
- 14911 Silver Oaks Loop
- 13085 Kinlock Falls Ave
- Littleton Plan at Pecan Grove
- Newlin Plan at Pecan Grove
- Ramsey Plan at Pecan Grove
