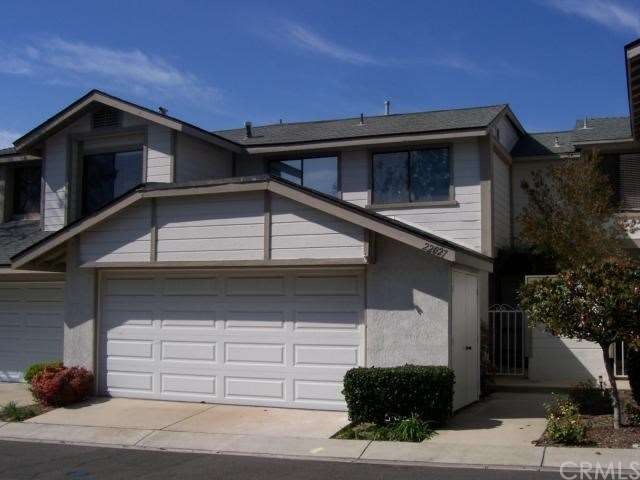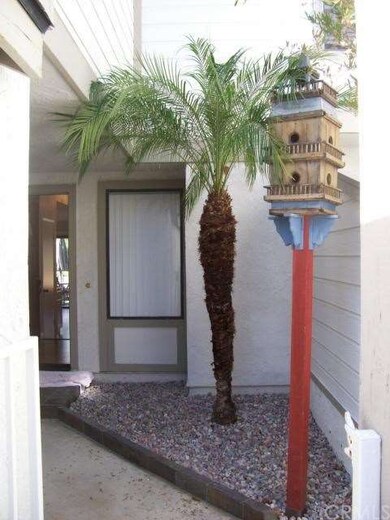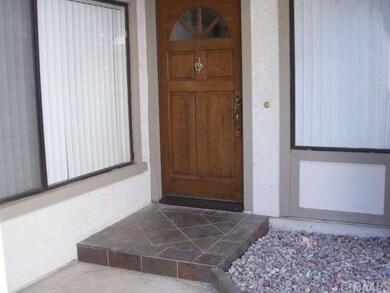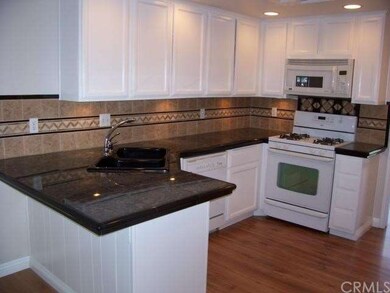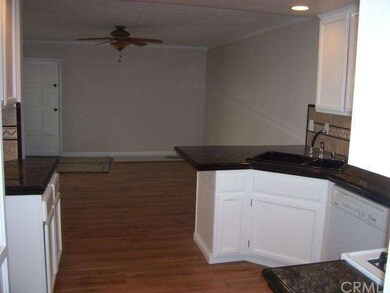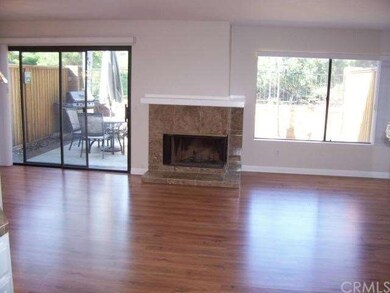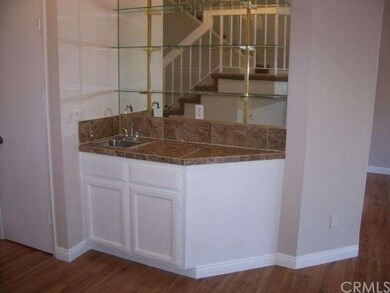
22027 Newbridge Dr Unit 16 Lake Forest, CA 92630
Estimated Value: $877,000 - $933,000
Highlights
- Gunite Pool
- No Units Above
- Clubhouse
- Lake Forest Elementary School Rated A-
- Primary Bedroom Suite
- Property is near a clubhouse
About This Home
As of April 2014ALL I CAN SAY IS W-O-W! SELLERS HAVE JUST FINISHED MAJOR UPGRADES INCL: NEW CARPET (UPSTAIRS); NEW LAMINATE (DOWNSTAIRS); NEW TRAVERTINE TILE BATHROOM FLOORS/SHOWER/BATH ENCLOSURES; NEW PAINT THROUGHOUT; NEW LARGE BASEBOARDS; NEW GRANITE FIREPLACE & WETBAR; ALL CEILINGS SCRAPED & TEXTURED; GRANITE TILED KITCHEN COUNTER TOPS; RECESSED LIGHTING IN KITCHEN; NEWER KITCHEN APPLIANCES INCL DISHWASHER, GAS & CONVECTION OVENS; MIRRORED WARDROBES; CEILING FAN; SLATE PORCH AND INLAY IN BACK PATIO...THE LIST GOES ON! LIGHT AND BRIGHT AND MOVE IN READY! DOES NOT BACK EL TORO RD.
Last Agent to Sell the Property
OC Homes Realty License #00917479 Listed on: 03/05/2014
Property Details
Home Type
- Condominium
Est. Annual Taxes
- $6,330
Year Built
- Built in 1984 | Remodeled
Lot Details
- No Units Above
- No Units Located Below
- Two or More Common Walls
- Wrought Iron Fence
- Wood Fence
- Fence is in good condition
- Back Yard
HOA Fees
- $277 Monthly HOA Fees
Parking
- 2 Car Direct Access Garage
- Parking Available
- Front Facing Garage
- Garage Door Opener
- No Driveway
- Parking Permit Required
Home Design
- Contemporary Architecture
- Turnkey
- Planned Development
- Slab Foundation
- Composition Roof
- Wood Siding
- Copper Plumbing
- Clapboard
- Stucco
Interior Spaces
- 1,794 Sq Ft Home
- Wet Bar
- Crown Molding
- Ceiling Fan
- Skylights
- Recessed Lighting
- Track Lighting
- Blinds
- Sliding Doors
- Entryway
- Living Room with Fireplace
- L-Shaped Dining Room
- Attic
Kitchen
- Breakfast Bar
- Self-Cleaning Convection Oven
- Gas Cooktop
- Free-Standing Range
- Microwave
- Water Line To Refrigerator
- Dishwasher
- Granite Countertops
- Disposal
Flooring
- Wood
- Carpet
- Stone
Bedrooms and Bathrooms
- 3 Bedrooms
- Retreat
- All Upper Level Bedrooms
- Primary Bedroom Suite
- Dressing Area
- Mirrored Closets Doors
Laundry
- Laundry Room
- Laundry in Garage
- Gas And Electric Dryer Hookup
Home Security
Pool
- Gunite Pool
- Gunite Spa
- Fence Around Pool
Outdoor Features
- Concrete Porch or Patio
- Exterior Lighting
Location
- Property is near a clubhouse
- Property is near public transit
- Suburban Location
Utilities
- Forced Air Heating and Cooling System
- Underground Utilities
- 220 Volts in Garage
- Gas Water Heater
Listing and Financial Details
- Tax Lot 1
- Tax Tract Number 11942
- Assessor Parcel Number 93805101
Community Details
Overview
- 185 Units
- Grandview/Crest Association
- Sunhaven
- Maintained Community
Amenities
- Clubhouse
Recreation
- Tennis Courts
- Community Pool
- Community Spa
Security
- Carbon Monoxide Detectors
- Fire and Smoke Detector
Ownership History
Purchase Details
Home Financials for this Owner
Home Financials are based on the most recent Mortgage that was taken out on this home.Purchase Details
Home Financials for this Owner
Home Financials are based on the most recent Mortgage that was taken out on this home.Purchase Details
Home Financials for this Owner
Home Financials are based on the most recent Mortgage that was taken out on this home.Purchase Details
Similar Homes in Lake Forest, CA
Home Values in the Area
Average Home Value in this Area
Purchase History
| Date | Buyer | Sale Price | Title Company |
|---|---|---|---|
| Christina Kay Stanley Living Trust | -- | -- | |
| Stanley Christina K | $507,000 | Chicago Title Company | |
| Riemer William J | $286,500 | First Southwestern Title Co | |
| Bahou Ghassan Y | $208,000 | Chicago Title Co |
Mortgage History
| Date | Status | Borrower | Loan Amount |
|---|---|---|---|
| Previous Owner | Stanley Christina K | $500,000 | |
| Previous Owner | Stanley Christina K | $421,000 | |
| Previous Owner | Stanley Christina K | $442,500 | |
| Previous Owner | Stanley Christina K | $456,300 | |
| Previous Owner | Riemer William J | $412,000 | |
| Previous Owner | Riemer William J | $100,000 | |
| Previous Owner | Riemer William J | $356,000 | |
| Previous Owner | Riemer William J | $28,000 | |
| Previous Owner | Riemer William J | $292,000 | |
| Previous Owner | Riemer William J | $56,841 | |
| Previous Owner | Riemer William J | $36,841 | |
| Previous Owner | Riemer William J | $35,000 | |
| Previous Owner | Riemer William J | $286,400 |
Property History
| Date | Event | Price | Change | Sq Ft Price |
|---|---|---|---|---|
| 04/11/2014 04/11/14 | Sold | $507,000 | -2.5% | $283 / Sq Ft |
| 03/05/2014 03/05/14 | For Sale | $519,900 | -- | $290 / Sq Ft |
Tax History Compared to Growth
Tax History
| Year | Tax Paid | Tax Assessment Tax Assessment Total Assessment is a certain percentage of the fair market value that is determined by local assessors to be the total taxable value of land and additions on the property. | Land | Improvement |
|---|---|---|---|---|
| 2024 | $6,330 | $609,321 | $436,138 | $173,183 |
| 2023 | $6,180 | $597,374 | $427,586 | $169,788 |
| 2022 | $6,069 | $585,661 | $419,202 | $166,459 |
| 2021 | $5,947 | $574,178 | $410,982 | $163,196 |
| 2020 | $5,893 | $568,291 | $406,768 | $161,523 |
| 2019 | $5,774 | $557,149 | $398,793 | $158,356 |
| 2018 | $5,665 | $546,225 | $390,974 | $155,251 |
| 2017 | $5,551 | $535,515 | $383,308 | $152,207 |
| 2016 | $5,458 | $525,015 | $375,792 | $149,223 |
| 2015 | $5,391 | $517,129 | $370,147 | $146,982 |
| 2014 | $3,623 | $345,139 | $174,862 | $170,277 |
Agents Affiliated with this Home
-
Carrie Parent
C
Seller's Agent in 2014
Carrie Parent
OC Homes Realty
(949) 581-5700
2 in this area
19 Total Sales
-
Scott Alden

Buyer's Agent in 2014
Scott Alden
eXp Realty of California Inc
(949) 466-2933
1 in this area
68 Total Sales
Map
Source: California Regional Multiple Listing Service (CRMLS)
MLS Number: OC14045462
APN: 938-051-01
- 21681 Johnstone Dr
- 25912 Densmore Dr
- 21702 Montbury Dr
- 26411 Elmcrest Way
- 22421 Rippling Brook
- 21981 Rimhurst Dr Unit 154
- 22471 Rippling Brook
- 25761 Le Parc Unit 89
- 25761 Le Parc Unit 77
- 22192 Rim Pointe Unit 6B
- 25712 Le Parc Unit 7
- 25712 Le Parc Unit 96
- 25712 Le Parc Unit 21
- 25712 Le Parc Unit 57
- 26492 Dineral
- 25885 Trabuco Rd Unit 14
- 25885 Trabuco Rd Unit 305
- 25885 Trabuco Rd Unit 226
- 25885 Trabuco Rd Unit 167
- 22272 Redwood Pointe Unit 5C
- 22027 Newbridge Dr Unit 16
- 22029 Newbridge Dr Unit 15
- 22025 Newbridge Dr Unit 17
- 22021 Newbridge Dr Unit 18
- 22031 Newbridge Dr Unit 14
- 22033 Newbridge Dr
- 22019 Newbridge Dr Unit 19
- 22035 Newbridge Dr Unit 12
- 22024 Newbridge Dr Unit 26
- 22017 Newbridge Dr Unit 20
- 22022 Newbridge Dr Unit 25
- 22022 Newbridge Dr
- 22018 Newbridge Dr
- 22015 Newbridge Dr Unit 21
- 22015 Newbridge Dr
- 22016 Newbridge Dr Unit 23
- 22016 Newbridge Dr
- 26371 Waterford Cir
- 22041 Newbridge Dr
- 26373 Waterford Cir Unit 28
