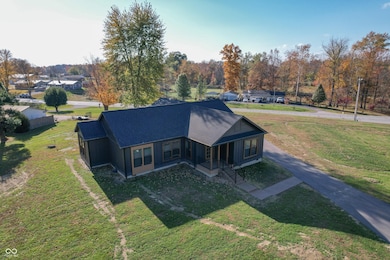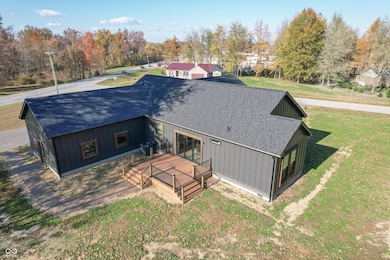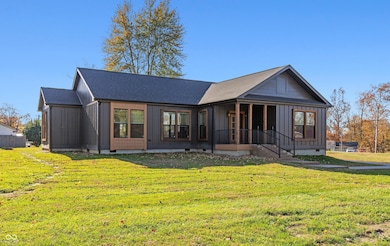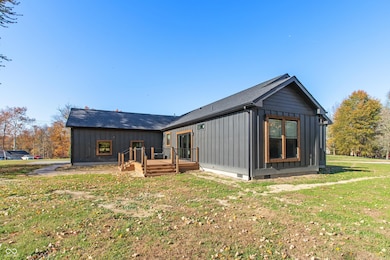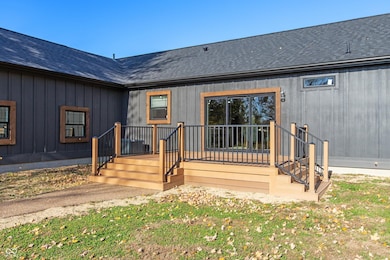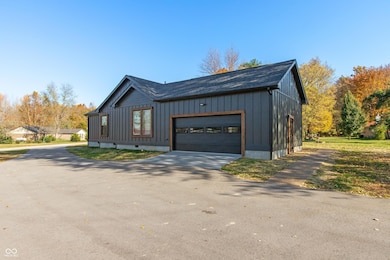22027 Redding Woods Seymour, IN 47274
Estimated payment $2,642/month
Highlights
- New Construction
- Corner Lot
- Neighborhood Views
- Ranch Style House
- No HOA
- Farmhouse Sink
About This Home
Carefully-detailed 3 BR, 2 BA country home located on a 1.2-ACRE lot in Redding Woods conveniently located between Seymour and Columbus; large entry foyer opens into the living room highlighted by wood-accented tray ceiling, crown molding and electric fireplace; gourmet kitchen complete with center eat-in island, granite countertops, appliances, tile backsplash, farm-style sink plus large dining area; wonderful primary bedroom suite with beamed ceiling and crown molding offers an extra-large walk-in closet with center island and a private bath accentuated with a double-sink vanity, walk-in shower and soaking tub; split bedroom floorplan with 2 additional bedrooms and bath; just off the kitchen is an oversized laundry room with tile backsplash and farm-style sink; heated 2-car side-load garage; Redding Elementary School district.
Home Details
Home Type
- Single Family
Est. Annual Taxes
- $24
Year Built
- Built in 2024 | New Construction
Lot Details
- 1.2 Acre Lot
- Rural Setting
- Corner Lot
- Landscaped with Trees
Parking
- 2 Car Attached Garage
- Garage Door Opener
Home Design
- Ranch Style House
- Block Foundation
- Wood Siding
Interior Spaces
- 2,089 Sq Ft Home
- Woodwork
- Crown Molding
- Tray Ceiling
- Paddle Fans
- Fireplace
- Entrance Foyer
- Combination Kitchen and Dining Room
- Laminate Flooring
- Neighborhood Views
- Smart Thermostat
Kitchen
- Breakfast Bar
- Oven
- Electric Cooktop
- Microwave
- Dishwasher
- Farmhouse Sink
Bedrooms and Bathrooms
- 3 Bedrooms
- Walk-In Closet
- 2 Full Bathrooms
- Soaking Tub
Laundry
- Laundry Room
- Laundry on main level
- Washer and Dryer Hookup
Schools
- Seymour-Redding Elementary School
- Seymour Middle School
- Seymour Senior High School
Utilities
- Heat Pump System
- Electric Water Heater
Community Details
- No Home Owners Association
- Redding Woods Subdivision
Listing and Financial Details
- Tax Lot 1
- Assessor Parcel Number 366602202011000012
Map
Home Values in the Area
Average Home Value in this Area
Tax History
| Year | Tax Paid | Tax Assessment Tax Assessment Total Assessment is a certain percentage of the fair market value that is determined by local assessors to be the total taxable value of land and additions on the property. | Land | Improvement |
|---|---|---|---|---|
| 2024 | $25 | $1,700 | $1,700 | $0 |
| 2023 | $27 | $1,700 | $1,700 | $0 |
| 2022 | $27 | $1,700 | $1,700 | $0 |
| 2021 | $19 | $1,400 | $1,400 | $0 |
| 2020 | $19 | $1,400 | $1,400 | $0 |
| 2019 | $19 | $1,400 | $1,400 | $0 |
| 2018 | $18 | $1,400 | $1,400 | $0 |
| 2017 | $18 | $1,400 | $1,400 | $0 |
| 2016 | $18 | $1,400 | $1,400 | $0 |
| 2014 | $19 | $1,400 | $1,400 | $0 |
| 2013 | $19 | $1,400 | $1,400 | $0 |
Property History
| Date | Event | Price | List to Sale | Price per Sq Ft | Prior Sale |
|---|---|---|---|---|---|
| 11/24/2025 11/24/25 | For Sale | $499,900 | +233.3% | $239 / Sq Ft | |
| 06/01/2023 06/01/23 | Sold | $150,000 | +275.9% | -- | View Prior Sale |
| 05/21/2023 05/21/23 | Pending | -- | -- | -- | |
| 03/28/2023 03/28/23 | Price Changed | $39,900 | 0.0% | -- | |
| 03/28/2023 03/28/23 | For Sale | $39,900 | -73.4% | -- | |
| 02/28/2023 02/28/23 | Off Market | $150,000 | -- | -- | |
| 07/26/2020 07/26/20 | For Sale | $45,000 | -- | -- |
Purchase History
| Date | Type | Sale Price | Title Company |
|---|---|---|---|
| Warranty Deed | $150,000 | None Listed On Document |
Source: MIBOR Broker Listing Cooperative®
MLS Number: 22074776
APN: 36-66-02-202-011.000-012
- 22031 Redding Woods
- 8955 N County Road 925 E
- 10351 County Road 800 N
- 10840 E Heywood Dr
- 6786 Coreopsis Ln
- 6784 Coreopsis Ln
- 6980 Meadow Run
- 720 Redding Rd
- 6811 Sunflower Ct
- 6809 Sunflower Ct
- 6813 Sunflower Ct
- 9162 Janelle Dr
- 6842 Bluebird Ln
- 6823 Bluebird Ln
- 6778 Redbud Ln
- 6762 Redbud Ln
- 22035 Redding Woods
- 22029 Redding Woods
- 6827 Bluebird Ln
- 22039 Redding Woods
- 1021 Stoneridge Dr
- 782 Clifty Dr
- 133 Salzburg Blvd
- 3393 N Country Brook St
- 275 N Marr Rd
- 5123 Oak Ridge Place
- 420 Wint Ln
- 2000 Charwood Dr
- 725 2nd St
- 1001 Stonegate Dr
- 200 E Jackson St
- 5670 Honey Locust Dr
- 850 7th St
- 818 7th St Unit A
- 725 Sycamore St
- 3440 Riverstone Way
- 1182 Quail Run Dr
- 3770 Blue Ct
- 4745 Pine Ridge Dr
- 7042 Pinnacle Dr

