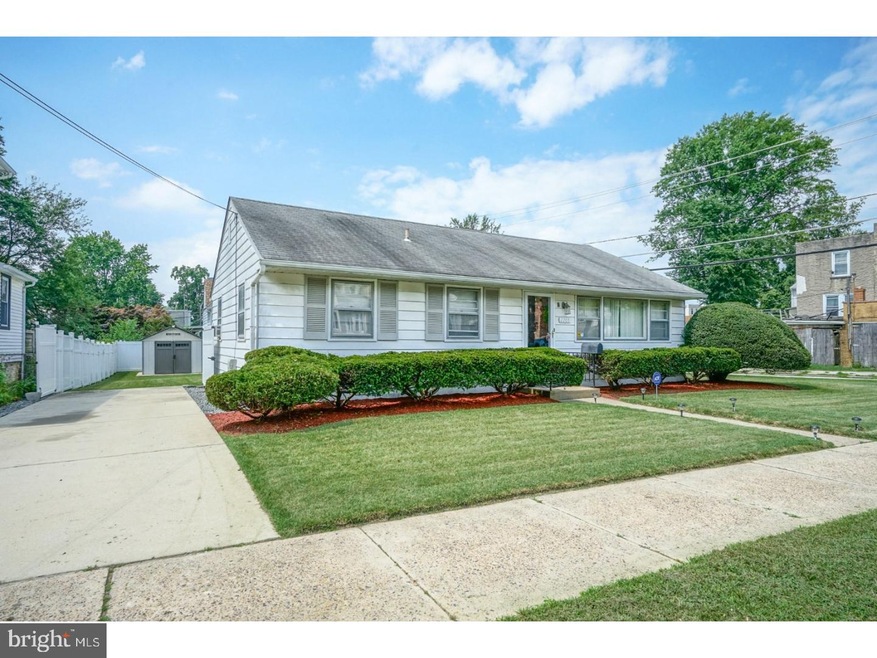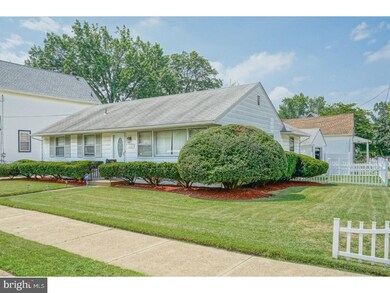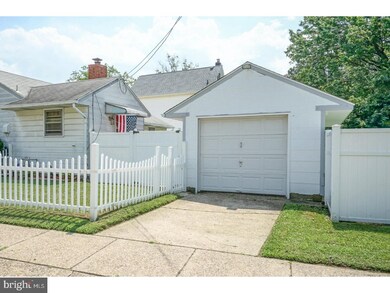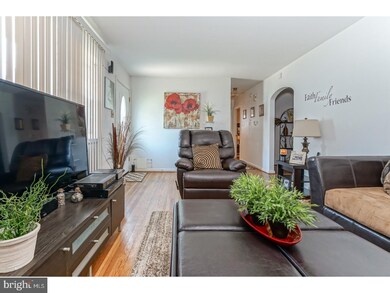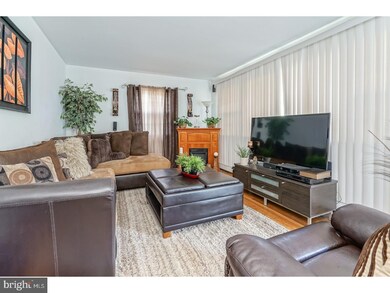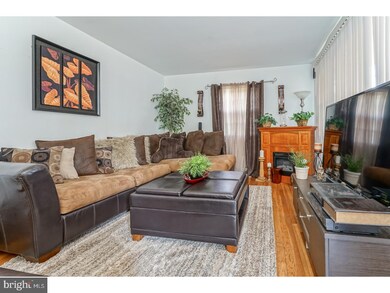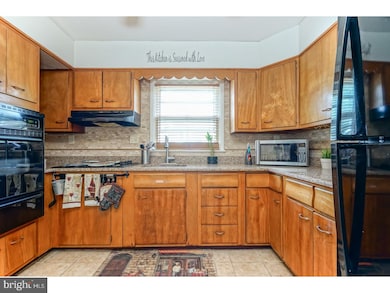
2203 41st St Pennsauken, NJ 08110
Upper Pennsauken Township NeighborhoodEstimated Value: $229,325 - $312,000
Highlights
- Spa
- Rambler Architecture
- Attic
- Deck
- Wood Flooring
- Corner Lot
About This Home
As of October 2018Welcome Home! This meticulously maintained ranch needs nothing more than for you to move in! Large corner lot offers one car detached garage and mostly fenced in yard with luscious lawn. This will be the place to relax with the hot tub tucked behind an additional section of privacy fence. Living room boasts gleaming hardwood flooring which continues throughout the home as well as neutral paint and a massive window allowing the natural light to pour in, keeping things nice and bright! Continue through to the dining room and into the eat-in kitchen. Kitchen offers convenient u-shaped layout with wall oven and cooktop. Updated and neutral counters are accented by the tile backsplash and tile flooring. Plenty of room here for an additional dining space or accent furniture of your choice. Tile floors continue to the laundry/mud room which conveniently leads to the backyard. Continue down the hall to the two bedrooms which are equally spacious with an abundance of closet space as well! The hall bath is a true oasis with a jetted soaking tub, separate stall shower and tv hookups in the bathroom! Outside, there is an over-sized detached garage for added storage, hobbies or keeping the car clean and dry with an additional driveway on the opposite side of the home for plenty of parking! Don't delay on this fabulous home!
Last Agent to Sell the Property
Keller Williams Realty - Washington Township License #0559622 Listed on: 07/30/2018

Home Details
Home Type
- Single Family
Est. Annual Taxes
- $3,932
Year Built
- Built in 1956
Lot Details
- 6,700 Sq Ft Lot
- Lot Dimensions are 67x100
- Corner Lot
- Level Lot
- Open Lot
- Back, Front, and Side Yard
- Property is in good condition
Parking
- 1 Car Detached Garage
- 3 Open Parking Spaces
Home Design
- Rambler Architecture
- Pitched Roof
- Shingle Roof
- Aluminum Siding
Interior Spaces
- 1,080 Sq Ft Home
- Property has 1 Level
- Living Room
- Dining Room
- Attic
Kitchen
- Eat-In Kitchen
- Built-In Oven
- Cooktop
Flooring
- Wood
- Tile or Brick
Bedrooms and Bathrooms
- 2 Bedrooms
- En-Suite Primary Bedroom
- 1 Full Bathroom
Laundry
- Laundry Room
- Laundry on main level
Outdoor Features
- Spa
- Deck
- Exterior Lighting
Schools
- Pennsauken High School
Utilities
- Cooling System Mounted In Outer Wall Opening
- Heating System Uses Gas
- Baseboard Heating
- Natural Gas Water Heater
- Cable TV Available
Community Details
- No Home Owners Association
- Delaware Gardens Subdivision
Listing and Financial Details
- Tax Lot 00001
- Assessor Parcel Number 27-04511-00001
Ownership History
Purchase Details
Home Financials for this Owner
Home Financials are based on the most recent Mortgage that was taken out on this home.Purchase Details
Home Financials for this Owner
Home Financials are based on the most recent Mortgage that was taken out on this home.Similar Homes in Pennsauken, NJ
Home Values in the Area
Average Home Value in this Area
Purchase History
| Date | Buyer | Sale Price | Title Company |
|---|---|---|---|
| Bernal Duran Bernadita Pi | $125,000 | None Available | |
| Jones Wayne L | $68,900 | -- |
Mortgage History
| Date | Status | Borrower | Loan Amount |
|---|---|---|---|
| Open | Bernal Duran Bernadita Pi | $93,750 | |
| Previous Owner | Jones Wayne L | $67,835 |
Property History
| Date | Event | Price | Change | Sq Ft Price |
|---|---|---|---|---|
| 10/01/2018 10/01/18 | Sold | $125,000 | 0.0% | $116 / Sq Ft |
| 08/03/2018 08/03/18 | Pending | -- | -- | -- |
| 07/30/2018 07/30/18 | For Sale | $125,000 | -- | $116 / Sq Ft |
Tax History Compared to Growth
Tax History
| Year | Tax Paid | Tax Assessment Tax Assessment Total Assessment is a certain percentage of the fair market value that is determined by local assessors to be the total taxable value of land and additions on the property. | Land | Improvement |
|---|---|---|---|---|
| 2024 | $4,639 | $108,700 | $38,200 | $70,500 |
| 2023 | $4,639 | $108,700 | $38,200 | $70,500 |
| 2022 | $4,195 | $108,700 | $38,200 | $70,500 |
| 2021 | $4,308 | $108,700 | $38,200 | $70,500 |
| 2020 | $3,859 | $108,700 | $38,200 | $70,500 |
| 2019 | $3,903 | $108,700 | $38,200 | $70,500 |
| 2018 | $3,924 | $108,700 | $38,200 | $70,500 |
| 2017 | $3,932 | $108,700 | $38,200 | $70,500 |
| 2016 | $3,861 | $108,700 | $38,200 | $70,500 |
| 2015 | $3,976 | $108,700 | $38,200 | $70,500 |
| 2014 | $4,094 | $73,600 | $18,200 | $55,400 |
Agents Affiliated with this Home
-
Daniel Mauz

Seller's Agent in 2018
Daniel Mauz
Keller Williams Realty - Washington Township
(856) 343-0130
690 Total Sales
-
Gregory Petrelli

Seller Co-Listing Agent in 2018
Gregory Petrelli
Keller Williams Realty - Washington Township
(856) 304-5927
90 Total Sales
-
Ramona Torres

Buyer's Agent in 2018
Ramona Torres
Weichert Corporate
(856) 217-4526
94 in this area
491 Total Sales
Map
Source: Bright MLS
MLS Number: 1002124708
APN: 27-04511-0000-00001
