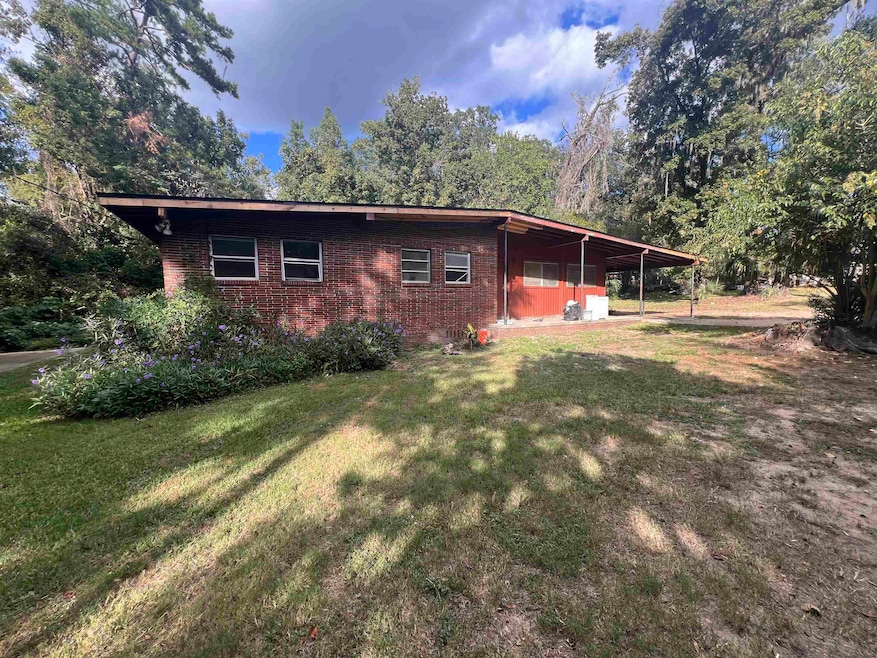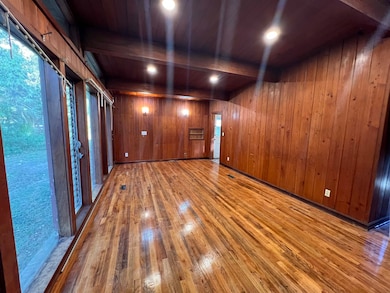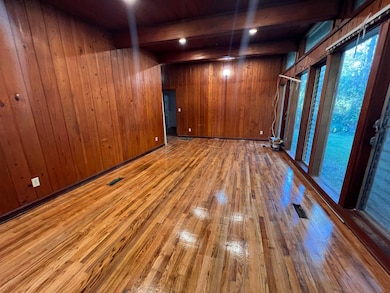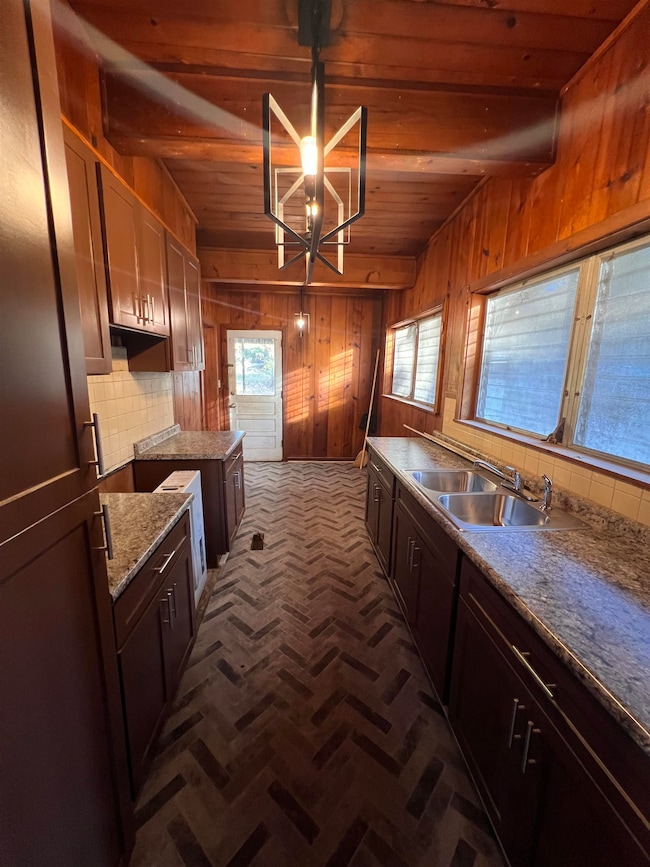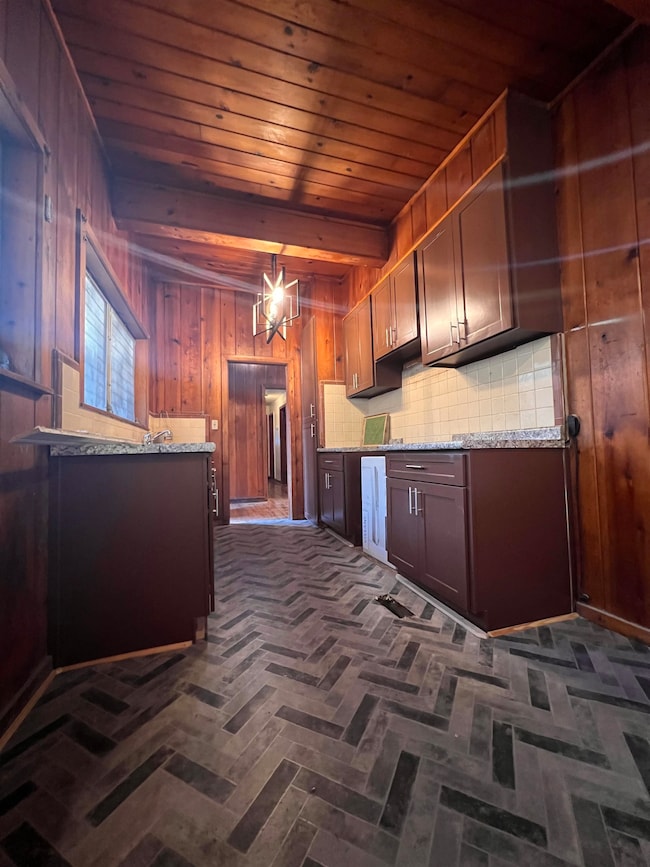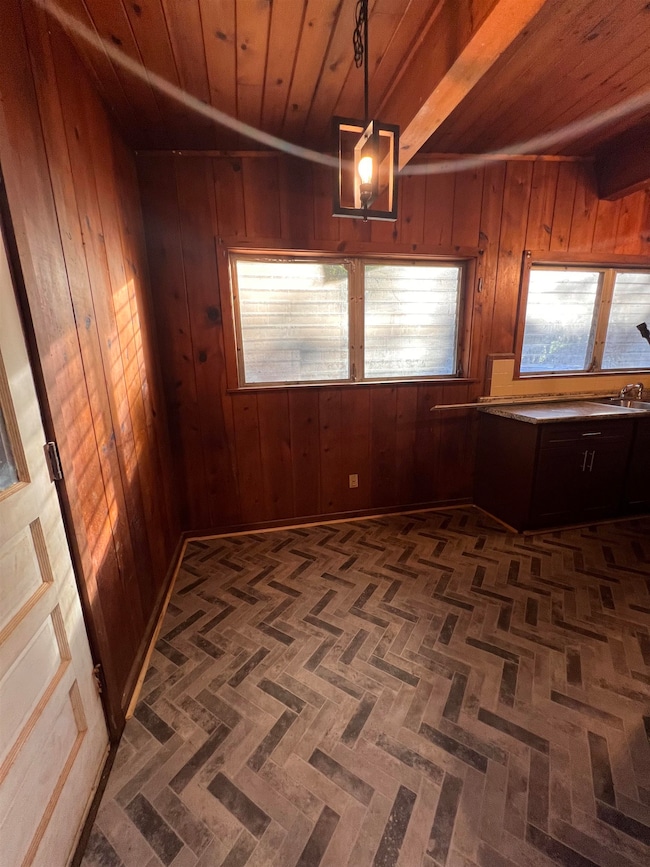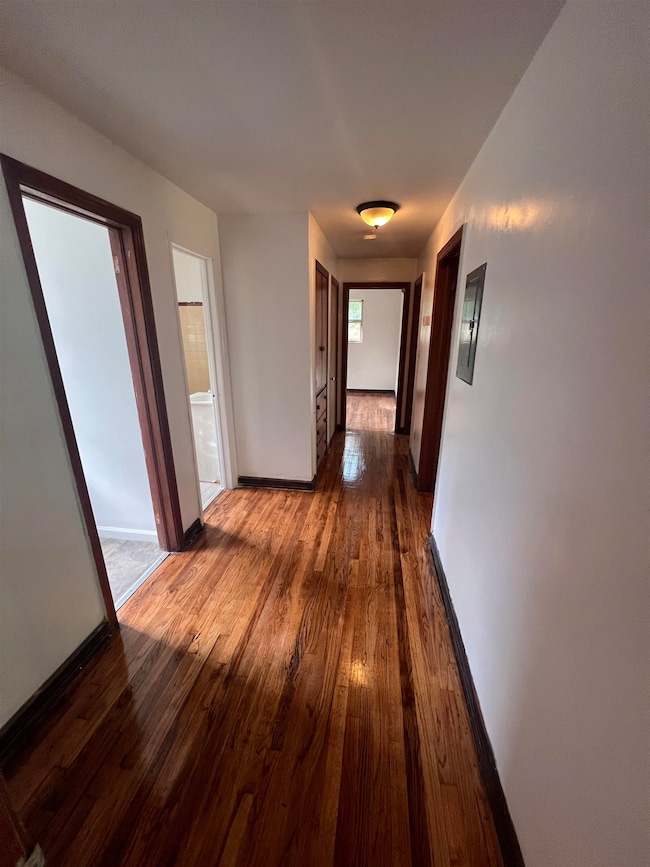2203 Amelia Cir Unit A Tallahassee, FL 32304
University Neighborhood
3
Beds
1.5
Baths
1,173
Sq Ft
1955
Built
About This Home
Location! Conveniently located near Tennessee and Ocala Streets, close to all campuses. Three bedrooms, 1.5 bath with carport. Single family home however is down a shared driveway, which is why it is unit A. Available for move-in during November. Washer and dryer hookups available. Monthly lawn care included in rental fee. All measurements are approximate - tenant to verify
Home Details
Home Type
- Single Family
Est. Annual Taxes
- $3,924
Year Built
- Built in 1955
Parking
- 1 Carport Space
Interior Spaces
- 1,173 Sq Ft Home
- 1-Story Property
- Range
Bedrooms and Bathrooms
- 3 Bedrooms
Schools
- Riley Elementary School
- Griffin Middle School
- Godby High School
Community Details
- White Acres Addition Subdivision
Listing and Financial Details
- Security Deposit $1,500
- Rent includes gardener
- Legal Lot and Block 14 / B
- Assessor Parcel Number 12073-21-27-60- B-014-0
Map
Source: Capital Area Technology & REALTOR® Services (Tallahassee Board of REALTORS®)
MLS Number: 392833
APN: 21-27-60-00B-014.0
Nearby Homes
- 217 Columbia Dr
- 202 Valencia Dr
- 796 Timberwood Cir E
- 123 Columbia Dr
- 105 Columbia Dr Unit Detached
- 741 White Dr Unit 32
- 741 White Dr
- 102 White Dr Unit 1-4
- 216 Dixie Dr Unit 8
- 2313 Green Timbers Trail Unit B
- 105 Dixie Dr
- 2325 W Pensacola St Unit 170
- 2325 W Pensacola St Unit 102
- 2325 W Pensacola St Unit 161
- 2325 W Pensacola St Unit 171
- 2325 W Pensacola St Unit 156
- 2325 W Pensacola St Unit 109
- 2325 W Pensacola St Unit 135
- 2325 W Pensacola St Unit 136
- 2325 W Pensacola St Unit 140
- 2182 Timberwood Cir S
- 205 Columbia Dr
- 2221 Timberwood Cir S
- 2308 Columbia Ct Unit D
- 306 White Dr Unit A1
- 2195 Timberwood Cir N Unit A
- 2199 Timberwood Cir N Unit Bedroom C
- 457 White Dr
- 222 N Ocala Rd
- 2208 Escambia Dr
- 215 Dixie Dr Unit D
- 227 Dixie Dr Unit 2
- 2306 Escambia Dr Unit 2306 Escambia B
- 2306 Escambia Dr Unit 2306 Escambia A
- 205 White Dr
- 2202 W Pensacola St
- 228 Dixie Dr Unit ID1319913P
- 110 Dixie Dr
- 2309 Green Timbers Trail Unit C
- 2325 W Pensacola St
