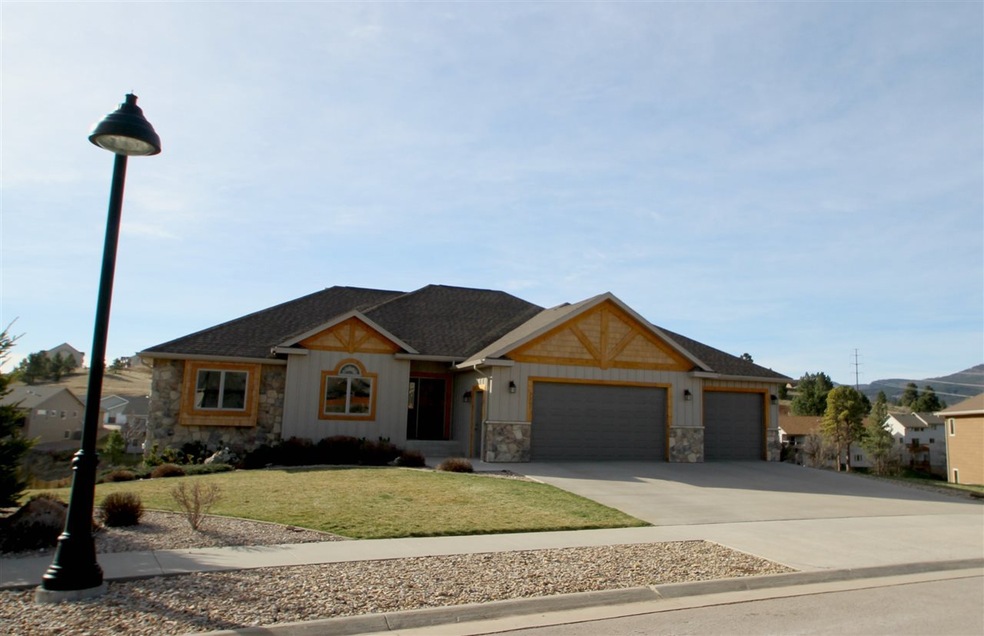
2203 Blue Bell Loop Spearfish, SD 57783
Highlights
- Covered Deck
- Ranch Style House
- Hydromassage or Jetted Bathtub
- Vaulted Ceiling
- Wood Flooring
- Lawn
About This Home
As of May 2017Call or text listing agent Rick Tysdal at 605-641-1030 or Jason Tysdal at 605-641-7260 at Century 21 Spearfish Realty. Entertain with pride in this 6 bedroom, 3 bath home with an open floor plan offering great views of the hills. This home features hickory cabinets & maple floors in the kitchen and dining room with a two way gas fireplace in the living and dining area. There are 3 bedrooms on the main level with a master bath featuring heated tile floors with a double vanity, jetted tub, WIC and laundry hookup. The lower level has 2 bedrooms, with a large family room and a walkout to a nicely landscaped yard with a sprinkler system and a wood fence for privacy.
Home Details
Home Type
- Single Family
Est. Annual Taxes
- $6,454
Year Built
- Built in 2006
Lot Details
- 0.5 Acre Lot
- Wood Fence
- Sprinkler System
- Landscaped with Trees
- Lawn
Parking
- 3 Car Attached Garage
- Garage Door Opener
Home Design
- Ranch Style House
- Frame Construction
- Composition Roof
- Stone Veneer
- Stucco
Interior Spaces
- 3,222 Sq Ft Home
- Vaulted Ceiling
- Ceiling Fan
- Gas Log Fireplace
- Double Hung Windows
- Wood Frame Window
- Living Room with Fireplace
- Home Office
- Fire and Smoke Detector
- Laundry on lower level
- Property Views
- Basement
Kitchen
- Electric Oven or Range
- Microwave
- Dishwasher
- Disposal
Flooring
- Wood
- Carpet
- Tile
Bedrooms and Bathrooms
- 6 Bedrooms
- En-Suite Primary Bedroom
- Walk-In Closet
- Bathroom on Main Level
- 3 Full Bathrooms
- Hydromassage or Jetted Bathtub
Outdoor Features
- Covered Deck
- Covered patio or porch
- Stoop
Utilities
- Refrigerated and Evaporative Cooling System
- Forced Air Heating System
- Heating System Uses Natural Gas
- Gas Water Heater
- Water Softener is Owned
- Cable TV Available
Ownership History
Purchase Details
Home Financials for this Owner
Home Financials are based on the most recent Mortgage that was taken out on this home.Purchase Details
Home Financials for this Owner
Home Financials are based on the most recent Mortgage that was taken out on this home.Map
Similar Homes in Spearfish, SD
Home Values in the Area
Average Home Value in this Area
Purchase History
| Date | Type | Sale Price | Title Company |
|---|---|---|---|
| Interfamily Deed Transfer | -- | -- | |
| Warranty Deed | -- | -- |
Mortgage History
| Date | Status | Loan Amount | Loan Type |
|---|---|---|---|
| Open | $355,050 | New Conventional | |
| Closed | $307,200 | No Value Available | |
| Closed | $305,800 | Purchase Money Mortgage |
Property History
| Date | Event | Price | Change | Sq Ft Price |
|---|---|---|---|---|
| 05/30/2017 05/30/17 | Sold | $420,000 | -6.5% | $130 / Sq Ft |
| 04/19/2017 04/19/17 | Pending | -- | -- | -- |
| 04/05/2017 04/05/17 | For Sale | $449,000 | +13.8% | $139 / Sq Ft |
| 08/18/2014 08/18/14 | Sold | $394,500 | 0.0% | $122 / Sq Ft |
| 07/02/2014 07/02/14 | Pending | -- | -- | -- |
| 05/19/2014 05/19/14 | For Sale | $394,500 | -- | $122 / Sq Ft |
Tax History
| Year | Tax Paid | Tax Assessment Tax Assessment Total Assessment is a certain percentage of the fair market value that is determined by local assessors to be the total taxable value of land and additions on the property. | Land | Improvement |
|---|---|---|---|---|
| 2024 | $6,454 | $616,260 | $84,690 | $531,570 |
| 2023 | $6,454 | $537,510 | $84,690 | $452,820 |
| 2022 | $6,580 | $506,540 | $79,690 | $426,850 |
| 2021 | $5,165 | $532,510 | $0 | $0 |
| 2019 | $5,062 | $367,230 | $52,810 | $314,420 |
| 2018 | $4,719 | $364,290 | $0 | $0 |
| 2017 | $4,843 | $364,290 | $0 | $0 |
| 2016 | $5,073 | $340,010 | $0 | $0 |
| 2015 | $5,108 | $337,310 | $0 | $0 |
| 2014 | $5,138 | $333,340 | $0 | $0 |
| 2013 | -- | $326,600 | $0 | $0 |
Source: Mount Rushmore Area Association of REALTORS®
MLS Number: 54201
APN: 32185-00100-070-00
- Lot 2R-1 Windmill Dr
- Lot 26 Block 14 Windmill Dr
- 2427 Windmill Dr
- 2311 Gunslinger Ct
- 2215 Blue Bell Loop
- 505 Tranquility Ln
- 512 Tranquility Ln Unit Lot 13 Sunset Oaks
- Lot 4 Block 13 Blue Stem Blvd
- 1928 Stampede Dr
- 2121 Mustang Ln
- 673 Gooseberry Rd Unit Blk 12 Lot 5
- 1932 Remuda Ln
- 231 Powderhorn Ct
- 314 Cottage Hill Ln
- Lot 4 Block 13 Other Unit Bluestem Boulevard
- 2221 Saddle Horn Dr Unit Lot 7 Block 4
- 1420 Woodland Dr
- 1420 Woodland Dr Unit Foothills Subdivisio
- 1727 Iron Horse Loop
- 716 Pro Rodeo Dr
