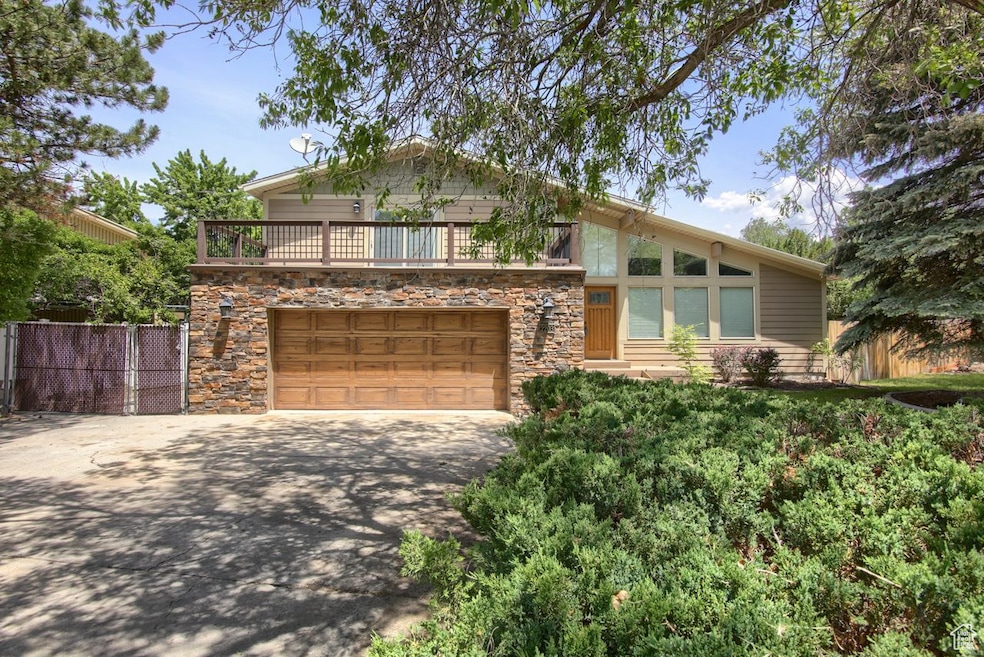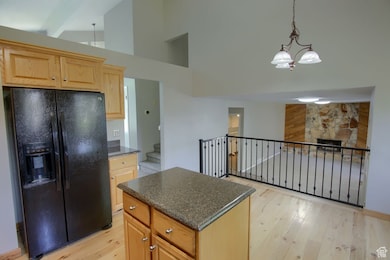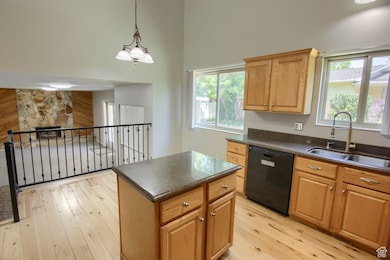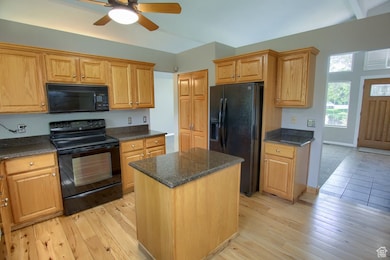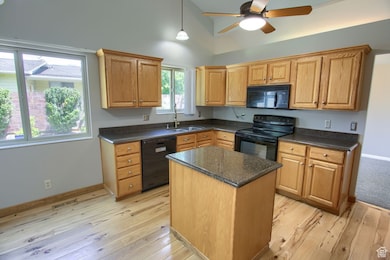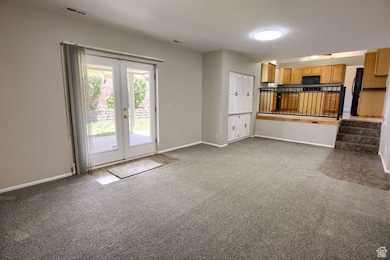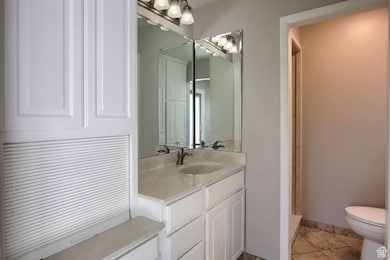
Estimated payment $4,051/month
Highlights
- RV or Boat Parking
- Mature Trees
- Private Lot
- Quail Hollow Elementary School Rated A
- Mountain View
- Vaulted Ceiling
About This Home
Beautiful East Bench Sandy Home Near the breathtaking Cottonwood Canyons, this home offers an unbeatable location just 12 minutes from top ski resorts. Step inside to an open, flowing floor plan with soaring vaulted ceilings, natural hickory hardwood floors. The kitchen features custom cabinetry and and elegant quartz countertops, complemented by formal living and dining rooms-perfect for entertaining. Freshly painted in designer three-tone colors and featuring brand-new carpet throughout, this home is move-in ready. The spacious master suite opens to a large balcony with sweeping views, while the fully landscaped backyard includes a covered patio for year-round outdoor enjoyment. A versatile basement bedroom/den adds flexible space for a home office, media room, or future expansion. . This home combines comfort, style, and location-don't miss it!
Last Listed By
Jim Wu
Coldwell Banker Realty (Union Heights) License #5471576 Listed on: 05/30/2025
Home Details
Home Type
- Single Family
Est. Annual Taxes
- $3,551
Year Built
- Built in 1977
Lot Details
- 9,583 Sq Ft Lot
- Property is Fully Fenced
- Landscaped
- Private Lot
- Secluded Lot
- Sprinkler System
- Mature Trees
- Pine Trees
- Property is zoned Single-Family, 1108
Parking
- 2 Car Garage
- RV or Boat Parking
Home Design
- Stone Siding
Interior Spaces
- 2,725 Sq Ft Home
- 3-Story Property
- Vaulted Ceiling
- Ceiling Fan
- Self Contained Fireplace Unit Or Insert
- Gas Log Fireplace
- Double Pane Windows
- Plantation Shutters
- Blinds
- French Doors
- Sliding Doors
- Entrance Foyer
- Mountain Views
- Partial Basement
- Smart Thermostat
- Electric Dryer Hookup
Kitchen
- Free-Standing Range
- Microwave
- Disposal
Flooring
- Wood
- Carpet
- Tile
Bedrooms and Bathrooms
- 4 Bedrooms
Outdoor Features
- Balcony
- Covered patio or porch
Schools
- Quail Hollow Elementary School
- Albion Middle School
- Brighton High School
Utilities
- Forced Air Heating and Cooling System
Community Details
- No Home Owners Association
Listing and Financial Details
- Assessor Parcel Number 28-03-327-003
Map
Home Values in the Area
Average Home Value in this Area
Tax History
| Year | Tax Paid | Tax Assessment Tax Assessment Total Assessment is a certain percentage of the fair market value that is determined by local assessors to be the total taxable value of land and additions on the property. | Land | Improvement |
|---|---|---|---|---|
| 2023 | $3,240 | $606,200 | $212,100 | $394,100 |
| 2022 | $3,328 | $612,600 | $207,900 | $404,700 |
| 2021 | $3,056 | $465,900 | $157,800 | $308,100 |
| 2020 | $2,831 | $418,600 | $157,800 | $260,800 |
| 2019 | $2,757 | $397,700 | $148,900 | $248,800 |
| 2018 | $0 | $386,300 | $148,900 | $237,400 |
| 2017 | $2,522 | $364,000 | $148,900 | $215,100 |
| 2016 | $2,099 | $292,900 | $134,100 | $158,800 |
| 2015 | $2,045 | $264,600 | $148,900 | $115,700 |
| 2014 | $1,971 | $250,500 | $144,900 | $105,600 |
Property History
| Date | Event | Price | Change | Sq Ft Price |
|---|---|---|---|---|
| 05/30/2025 05/30/25 | For Sale | $669,000 | -- | $246 / Sq Ft |
| 05/30/2025 05/30/25 | Off Market | -- | -- | -- |
Purchase History
| Date | Type | Sale Price | Title Company |
|---|---|---|---|
| Warranty Deed | -- | National Title Agcy Of Ut In |
Mortgage History
| Date | Status | Loan Amount | Loan Type |
|---|---|---|---|
| Closed | $0 | New Conventional |
Similar Homes in Sandy, UT
Source: UtahRealEstate.com
MLS Number: 2088465
APN: 28-03-327-003-0000
- 2073 E 9060 S
- 9226 Stone Ridge Cir
- 2494 Cheshire Dr
- 2501 E Newcastle Dr
- 2548 Cobblestone Way
- 8848 S Willow Hills Ct
- 9111 S Parakeet Dr
- 9478 S Smoketree Cir
- 8571 Monitor Dr
- 2530 Quail Hollow Dr
- 2650 Willow Wick Dr
- 2552 E Fox Hunt Dr
- 1924 E Viscounti Cove
- 9577 Candle Tree Ln
- 8506 S Jardim Way
- 2616 E Grandview Dr
- 1737 E Sunrise Park Dr
- 2894 E Cobblemoor Ln
- 2129 Rocklin Dr
- 1694 E Plata Way
