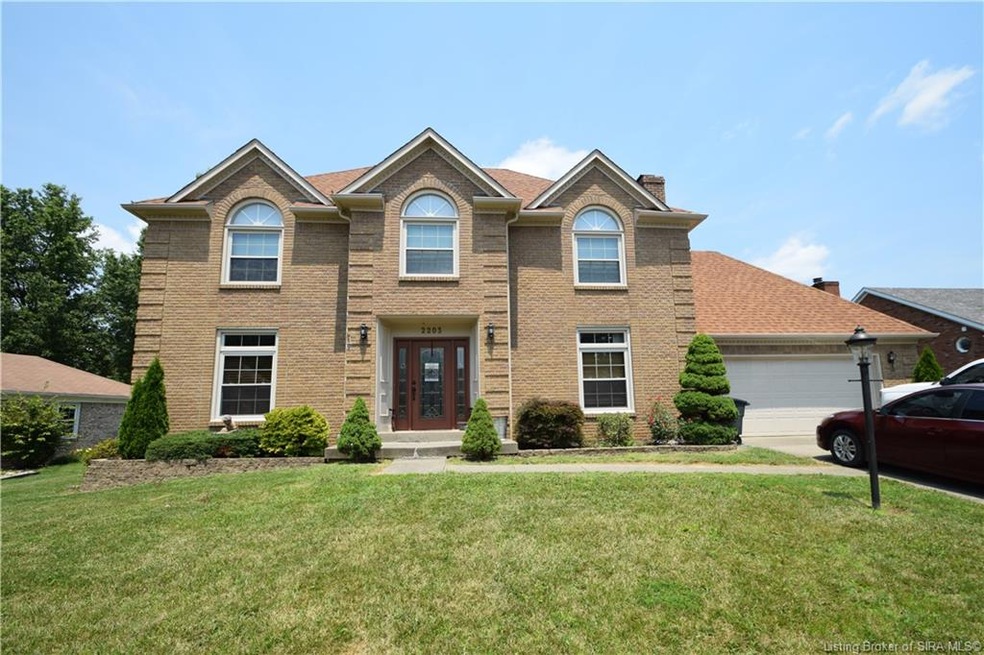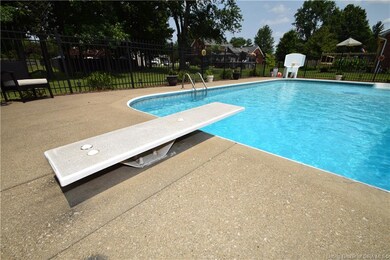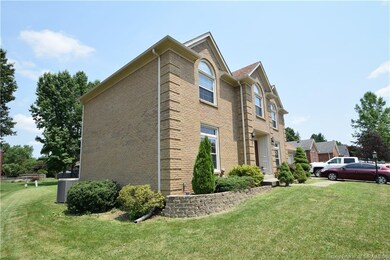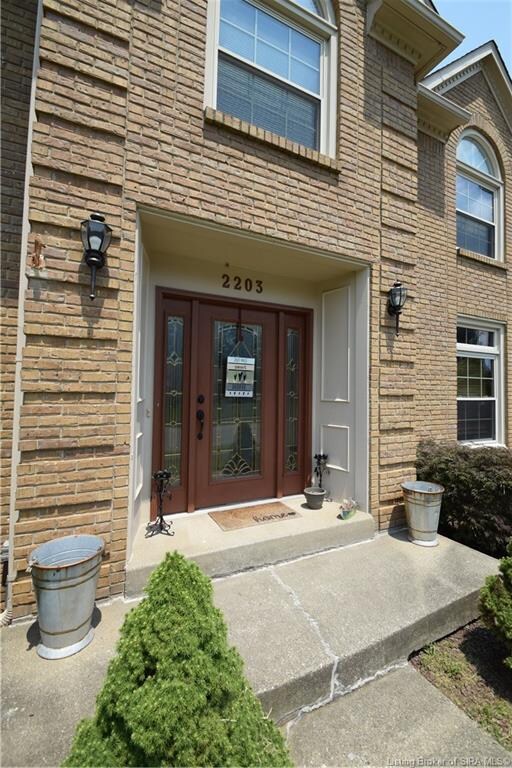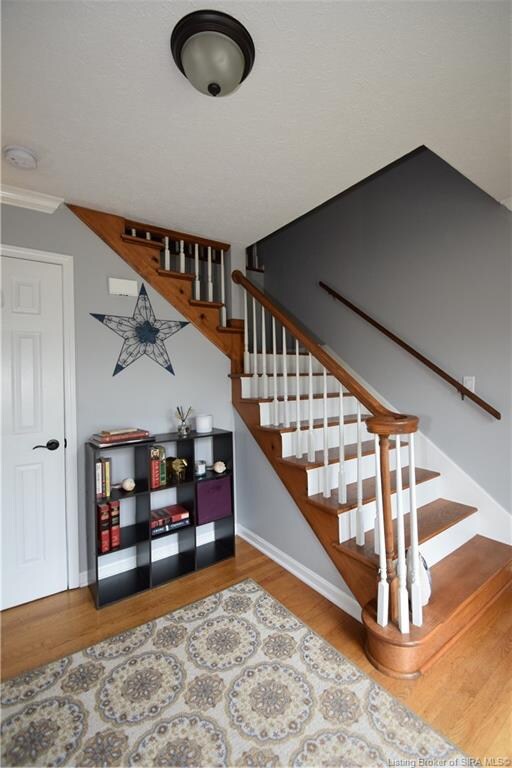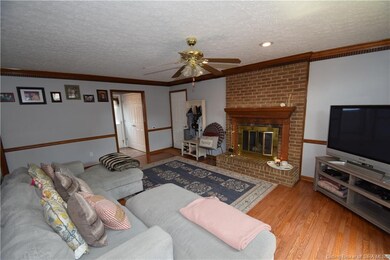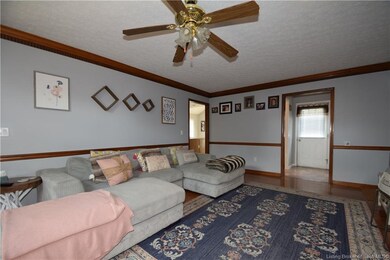
2203 Elk Pointe Blvd Jeffersonville, IN 47130
Highlights
- In Ground Pool
- Covered patio or porch
- Formal Dining Room
- Hydromassage or Jetted Bathtub
- First Floor Utility Room
- Fenced Yard
About This Home
As of August 2021What a wonderful 4 bed 3 bath home with a finished basement and a built in pool in Elk Pointe subdivision. Swim year round in the heated pool if you desire. The finished basement is open and there is also some unfinished storage space too. The master bedroom is just really big with a nice walk in closet. The master bath has a separate shower and jetted tub. The secondary bedrooms are large as well. There is a formal dining room to go along with the Eat-In Kitchen with two pantries. The family room on the main floor comes complete with a gas log fireplace. The is a form sitting room too. The formal sitting room would make a great and spacious home office. It's a quiet neighborhood that is close to shopping and many other conveniences of life. Did I mention there are beautiful hardwood floors throughout much of the house?
Last Agent to Sell the Property
RE/MAX Advantage License #RB14027027 Listed on: 07/04/2021

Co-Listed By
Blake Murphy
RE/MAX Advantage License #RB20000347
Last Buyer's Agent
Cynthia Grigsby
Lopp Real Estate Brokers License #RB19001956
Home Details
Home Type
- Single Family
Est. Annual Taxes
- $3,155
Year Built
- Built in 1991
Lot Details
- 0.25 Acre Lot
- Fenced Yard
Parking
- 2 Car Attached Garage
- Driveway
Home Design
- Poured Concrete
- Frame Construction
Interior Spaces
- 3,114 Sq Ft Home
- 2-Story Property
- Ceiling Fan
- Wood Burning Fireplace
- Thermal Windows
- Blinds
- Entrance Foyer
- Family Room
- Formal Dining Room
- First Floor Utility Room
- Finished Basement
- Sump Pump
Kitchen
- Eat-In Kitchen
- Breakfast Bar
- Oven or Range
- Microwave
- Dishwasher
- Disposal
Bedrooms and Bathrooms
- 4 Bedrooms
- Walk-In Closet
- Hydromassage or Jetted Bathtub
Laundry
- Dryer
- Washer
Outdoor Features
- In Ground Pool
- Covered patio or porch
Utilities
- Forced Air Heating and Cooling System
- Gas Available
- Natural Gas Water Heater
- Cable TV Available
Listing and Financial Details
- Home warranty included in the sale of the property
- Assessor Parcel Number 102102000357000009
Ownership History
Purchase Details
Home Financials for this Owner
Home Financials are based on the most recent Mortgage that was taken out on this home.Purchase Details
Home Financials for this Owner
Home Financials are based on the most recent Mortgage that was taken out on this home.Similar Homes in Jeffersonville, IN
Home Values in the Area
Average Home Value in this Area
Purchase History
| Date | Type | Sale Price | Title Company |
|---|---|---|---|
| Warranty Deed | $365,000 | None Available | |
| Warranty Deed | -- | -- |
Property History
| Date | Event | Price | Change | Sq Ft Price |
|---|---|---|---|---|
| 08/25/2021 08/25/21 | Sold | $365,000 | +4.3% | $117 / Sq Ft |
| 07/06/2021 07/06/21 | Pending | -- | -- | -- |
| 07/04/2021 07/04/21 | For Sale | $349,900 | +29.6% | $112 / Sq Ft |
| 06/29/2018 06/29/18 | Sold | $270,000 | 0.0% | $87 / Sq Ft |
| 06/08/2018 06/08/18 | Pending | -- | -- | -- |
| 06/06/2018 06/06/18 | For Sale | $270,000 | -- | $87 / Sq Ft |
Tax History Compared to Growth
Tax History
| Year | Tax Paid | Tax Assessment Tax Assessment Total Assessment is a certain percentage of the fair market value that is determined by local assessors to be the total taxable value of land and additions on the property. | Land | Improvement |
|---|---|---|---|---|
| 2024 | $3,647 | $400,600 | $55,000 | $345,600 |
| 2023 | $3,647 | $346,300 | $46,000 | $300,300 |
| 2022 | $3,744 | $352,700 | $46,000 | $306,700 |
| 2021 | $3,214 | $308,900 | $46,000 | $262,900 |
| 2020 | $3,189 | $299,600 | $44,400 | $255,200 |
| 2019 | $2,636 | $248,500 | $44,400 | $204,100 |
| 2018 | $2,301 | $204,300 | $39,900 | $164,400 |
| 2017 | $2,187 | $193,900 | $33,300 | $160,600 |
| 2016 | $2,192 | $192,800 | $33,300 | $159,500 |
| 2014 | $1,979 | $172,500 | $33,300 | $139,200 |
| 2013 | -- | $160,600 | $33,300 | $127,300 |
Agents Affiliated with this Home
-

Seller's Agent in 2021
Bob Murphy
RE/MAX
(502) 773-2564
20 in this area
108 Total Sales
-
B
Seller Co-Listing Agent in 2021
Blake Murphy
RE/MAX
-
C
Buyer's Agent in 2021
Cynthia Grigsby
Lopp Real Estate Brokers
-
L
Seller's Agent in 2018
LaVonne Cottrell
RE/MAX
Map
Source: Southern Indiana REALTORS® Association
MLS Number: 202108951
APN: 10-21-02-000-357.000-009
- 3603 Palmetto Dunes
- 1609 Tall Oaks Dr
- 1519 Nole Dr
- 1924 Mystic Falls Cir
- 2403 Aspen Way
- 1901 Mystic Falls Cir Unit 230
- 1903 Mystic Falls Cir Unit 229
- 1921 Mystic Falls Cir
- 1923 Mystic Falls Cir
- 1710 Charlestown New Albany Rd Unit 107
- 1710 Charlestown New Albany Rd Unit 59
- 2427 Ridgewood Ct Unit (Lot 908)
- 1710 New Albany-Chas Rd Unit 131 & G75
- 1710 New Albany-Chas Rd Unit 88 & 45G
- 2426 Ridgewood Ct Unit (Lot 917)
- 1524 Waverly Rd
- 2323 Charlestown Pike Unit 29
- 1715 Nole Dr
- 2006 Hall Ln
- 0 Peach Blossom Dr
