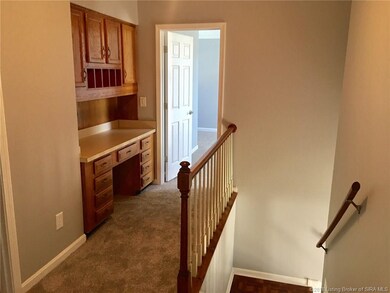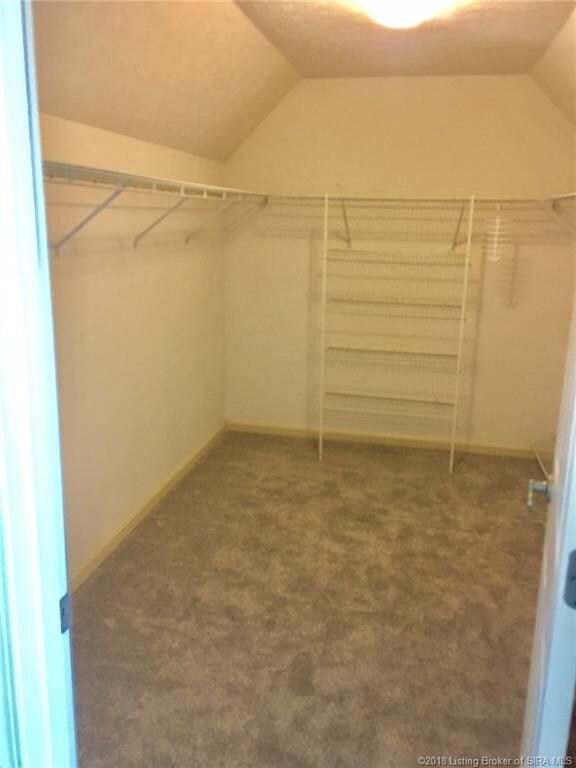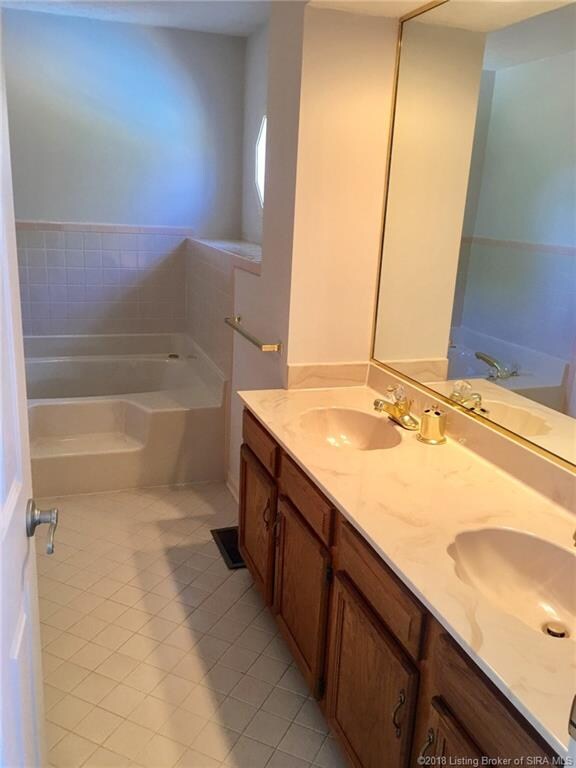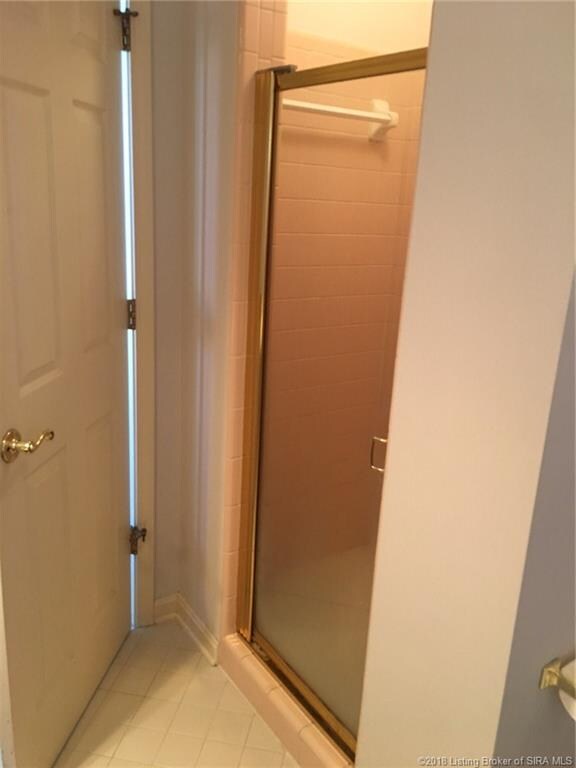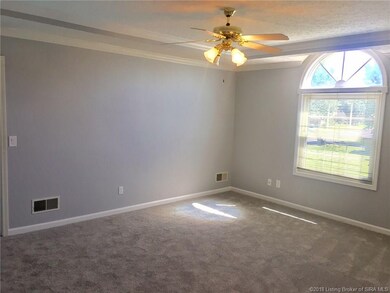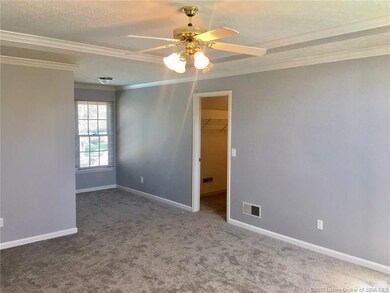
2203 Elk Pointe Blvd Jeffersonville, IN 47130
Highlights
- In Ground Pool
- Cathedral Ceiling
- Pool View
- Recreation Room
- Hydromassage or Jetted Bathtub
- Covered patio or porch
About This Home
As of August 2021Spacious 4br/2.5 bath 2 story with finished basement! Enjoy summer fun around the fantastic in-ground pool with covered patio area. This beautiful home offers a family room with a fireplace and hardwood flooring. Plus there is a formal living rm. The large eat in kitchen features a vaulted dining area, breakfast bar, 2 pantries & appliances to remain. Elegant formal dining rm with wainscoting & new chandelier. Huge master suite with sitting area, large walk in and bathroom wit whirlpool tub, separate shower & double bowl vanity. The finished basement offers a family rm plus plenty of space for a pool table & more. 1 year home warranty!
Last Agent to Sell the Property
LaVonne Cottrell
RE/MAX Advantage License #48920 Listed on: 06/06/2018

Home Details
Home Type
- Single Family
Est. Annual Taxes
- $2,187
Year Built
- Built in 1991
Lot Details
- 0.25 Acre Lot
- Lot Dimensions are 100x127x75x122
- Fenced Yard
Parking
- 2 Car Attached Garage
- Front Facing Garage
- Garage Door Opener
- Driveway
- Off-Street Parking
Home Design
- Poured Concrete
- Frame Construction
- Wood Trim
Interior Spaces
- 3,114 Sq Ft Home
- 2-Story Property
- Cathedral Ceiling
- Ceiling Fan
- Wood Burning Fireplace
- Gas Fireplace
- Blinds
- Entrance Foyer
- Family Room
- Formal Dining Room
- Recreation Room
- First Floor Utility Room
- Pool Views
- Partially Finished Basement
- Sump Pump
Kitchen
- Eat-In Kitchen
- Breakfast Bar
- Oven or Range
- Microwave
- Dishwasher
- Disposal
Bedrooms and Bathrooms
- 2 Bedrooms
- Walk-In Closet
- Hydromassage or Jetted Bathtub
- Ceramic Tile in Bathrooms
Outdoor Features
- In Ground Pool
- Covered patio or porch
Utilities
- Forced Air Heating and Cooling System
- Gas Available
- Natural Gas Water Heater
- Cable TV Available
Listing and Financial Details
- Assessor Parcel Number 102102000357000009
Ownership History
Purchase Details
Home Financials for this Owner
Home Financials are based on the most recent Mortgage that was taken out on this home.Purchase Details
Home Financials for this Owner
Home Financials are based on the most recent Mortgage that was taken out on this home.Similar Homes in Jeffersonville, IN
Home Values in the Area
Average Home Value in this Area
Purchase History
| Date | Type | Sale Price | Title Company |
|---|---|---|---|
| Warranty Deed | $365,000 | None Available | |
| Warranty Deed | -- | -- |
Property History
| Date | Event | Price | Change | Sq Ft Price |
|---|---|---|---|---|
| 08/25/2021 08/25/21 | Sold | $365,000 | +4.3% | $117 / Sq Ft |
| 07/06/2021 07/06/21 | Pending | -- | -- | -- |
| 07/04/2021 07/04/21 | For Sale | $349,900 | +29.6% | $112 / Sq Ft |
| 06/29/2018 06/29/18 | Sold | $270,000 | 0.0% | $87 / Sq Ft |
| 06/08/2018 06/08/18 | Pending | -- | -- | -- |
| 06/06/2018 06/06/18 | For Sale | $270,000 | -- | $87 / Sq Ft |
Tax History Compared to Growth
Tax History
| Year | Tax Paid | Tax Assessment Tax Assessment Total Assessment is a certain percentage of the fair market value that is determined by local assessors to be the total taxable value of land and additions on the property. | Land | Improvement |
|---|---|---|---|---|
| 2024 | $3,647 | $400,600 | $55,000 | $345,600 |
| 2023 | $3,647 | $346,300 | $46,000 | $300,300 |
| 2022 | $3,744 | $352,700 | $46,000 | $306,700 |
| 2021 | $3,214 | $308,900 | $46,000 | $262,900 |
| 2020 | $3,189 | $299,600 | $44,400 | $255,200 |
| 2019 | $2,636 | $248,500 | $44,400 | $204,100 |
| 2018 | $2,301 | $204,300 | $39,900 | $164,400 |
| 2017 | $2,187 | $193,900 | $33,300 | $160,600 |
| 2016 | $2,192 | $192,800 | $33,300 | $159,500 |
| 2014 | $1,979 | $172,500 | $33,300 | $139,200 |
| 2013 | -- | $160,600 | $33,300 | $127,300 |
Agents Affiliated with this Home
-

Seller's Agent in 2021
Bob Murphy
RE/MAX
(502) 773-2564
20 in this area
108 Total Sales
-
B
Seller Co-Listing Agent in 2021
Blake Murphy
RE/MAX
-
C
Buyer's Agent in 2021
Cynthia Grigsby
Lopp Real Estate Brokers
-
L
Seller's Agent in 2018
LaVonne Cottrell
RE/MAX
Map
Source: Southern Indiana REALTORS® Association
MLS Number: 201809477
APN: 10-21-02-000-357.000-009
- 3603 Palmetto Dunes
- 1609 Tall Oaks Dr
- 1519 Nole Dr
- 1924 Mystic Falls Cir
- 2403 Aspen Way
- 1901 Mystic Falls Cir Unit 230
- 1903 Mystic Falls Cir Unit 229
- 1921 Mystic Falls Cir
- 1923 Mystic Falls Cir
- 1710 Charlestown New Albany Rd Unit 107
- 1710 Charlestown New Albany Rd Unit 59
- 2427 Ridgewood Ct Unit (Lot 908)
- 1710 New Albany-Chas Rd Unit 131 & G75
- 1710 New Albany-Chas Rd Unit 88 & 45G
- 2426 Ridgewood Ct Unit (Lot 917)
- 1524 Waverly Rd
- 2323 Charlestown Pike Unit 29
- 1715 Nole Dr
- 1502 Cameron Dr
- 0 Peach Blossom Dr

