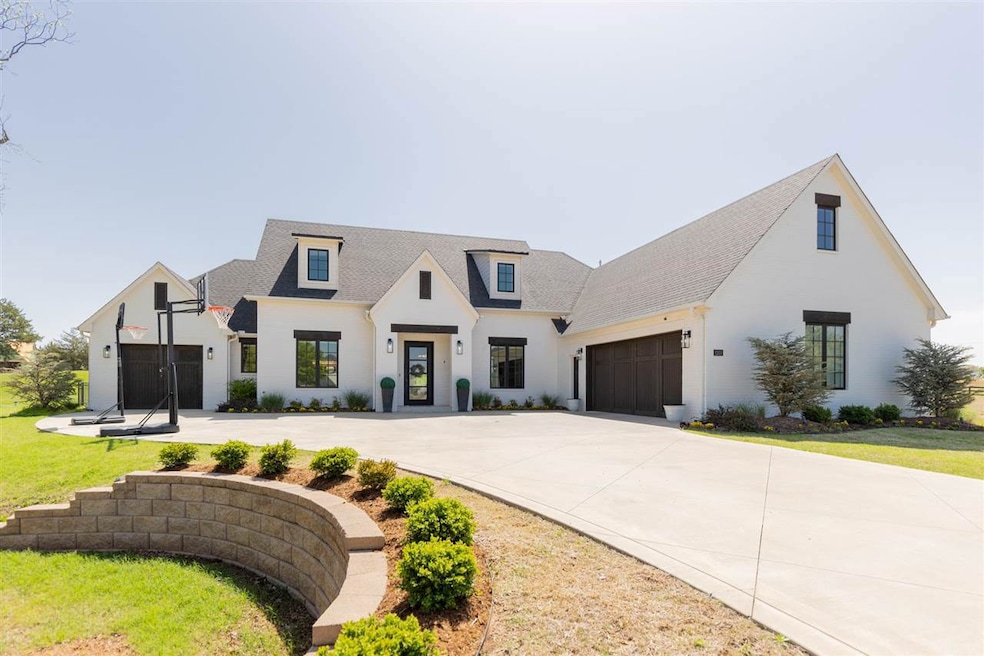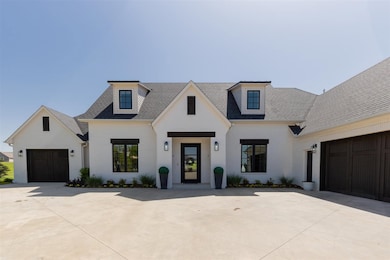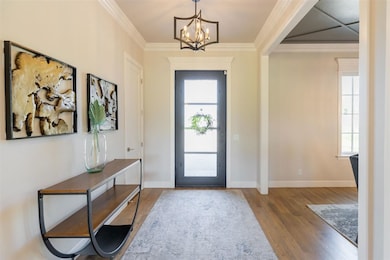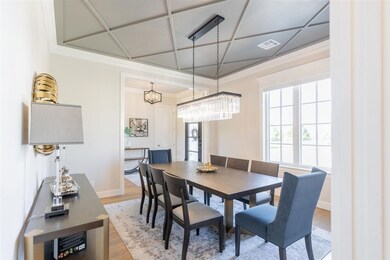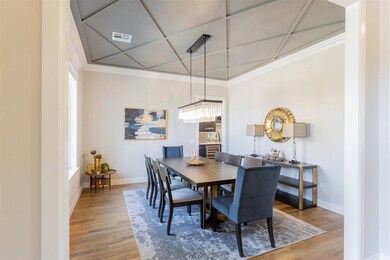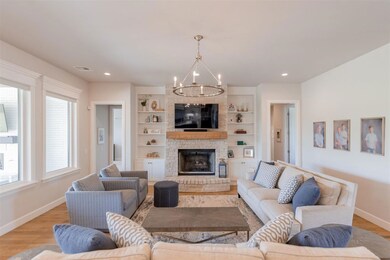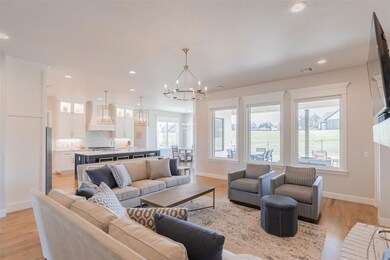
2203 Fireside Ct Stillwater, OK 74074
Highlights
- Fireplace
- 3 Car Attached Garage
- Patio
- Sangre Ridge Elementary School Rated A
- Brick Veneer
- Kitchen Island
About This Home
As of May 2025Your Dream Home Awaits! Tucked away in an exclusive gated community with scenic pond views, this exceptional 4-bedroom, 3-full bath, and 2-half bath home combines elegance and practicality in every detail. From the moment you step inside, you’ll be struck by the thoughtful design and luxurious finishes. The chef’s kitchen is a true standout, featuring a spacious serving pantry with a warming drawer and wine refrigerator, plus an expansive walk-in pantry that makes meal prep a breeze. The open-concept living spaces boast beautiful hardwood floors, and new carpeting throughout ensures a fresh and inviting atmosphere. The well-designed first floor offers a private retreat in the primary suite, complete with a spa-like bathroom that includes a double vanity, a walk-in shower, and a spacious walk-in closet. For added convenience, the primary closet also includes a walk-in storm shelter, providing both safety and peace of mind. An office and guest bedroom with its own en-suite bath offers the perfect space for visitors, completes the downstairs living spaces. Upstairs, you’ll find a large bonus room with plenty of storage, along with a cozy homework nook that’s perfect for students. Two additional bedrooms are connected by a Jack-and-Jill bathroom, providing comfort and privacy for the whole family. This home is designed with both luxury and function in mind, offering standout features like electric blinds downstairs, a covered patio with a wood-paneled ceiling and gas fireplace, and an outdoor kitchen with two grills (including a Husky Bake) and a refrigerator—ideal for entertaining. The kitchen is equipped with both gas and electric ovens, and the microwave doubles as an oven for added convenience. With foam insulation throughout the home and garages, this property is as energy-efficient as it is beautiful, ensuring comfort and savings all year long. Don’t miss your chance to own this incredible home! Schedule your private showing today and experience unparalleled luxury living!
Last Agent to Sell the Property
REAL ESTATE PROFESSIONALS License #176725 Listed on: 12/10/2024
Home Details
Home Type
- Single Family
Est. Annual Taxes
- $8,033
Year Built
- Built in 2019
Lot Details
- 0.77 Acre Lot
- Back Yard Fenced
- Aluminum or Metal Fence
HOA Fees
- $400 Monthly HOA Fees
Home Design
- Brick Veneer
- Slab Foundation
- Composition Roof
Interior Spaces
- 3,940 Sq Ft Home
- 1.5-Story Property
- Fireplace
- Window Treatments
Kitchen
- Oven
- Range
- Microwave
- Dishwasher
- Kitchen Island
- Disposal
Bedrooms and Bathrooms
- 4 Bedrooms
Parking
- 3 Car Attached Garage
- Garage Door Opener
Outdoor Features
- Patio
- Storm Cellar or Shelter
Utilities
- Forced Air Heating and Cooling System
- Heating System Uses Natural Gas
- Rural Water
- Aerobic Septic System
Ownership History
Purchase Details
Home Financials for this Owner
Home Financials are based on the most recent Mortgage that was taken out on this home.Purchase Details
Home Financials for this Owner
Home Financials are based on the most recent Mortgage that was taken out on this home.Similar Homes in the area
Home Values in the Area
Average Home Value in this Area
Purchase History
| Date | Type | Sale Price | Title Company |
|---|---|---|---|
| Warranty Deed | $912,000 | Alliant National Title | |
| Warranty Deed | $912,000 | Alliant National Title | |
| Warranty Deed | $706,500 | Oklahoma Closing And Title |
Mortgage History
| Date | Status | Loan Amount | Loan Type |
|---|---|---|---|
| Open | $924,525 | Construction | |
| Closed | $924,525 | Construction | |
| Previous Owner | $708,900 | Adjustable Rate Mortgage/ARM | |
| Previous Owner | $488,000 | Construction |
Property History
| Date | Event | Price | Change | Sq Ft Price |
|---|---|---|---|---|
| 05/13/2025 05/13/25 | Sold | $912,000 | -1.5% | $231 / Sq Ft |
| 04/08/2025 04/08/25 | Pending | -- | -- | -- |
| 12/10/2024 12/10/24 | For Sale | $925,900 | -- | $235 / Sq Ft |
Tax History Compared to Growth
Tax History
| Year | Tax Paid | Tax Assessment Tax Assessment Total Assessment is a certain percentage of the fair market value that is determined by local assessors to be the total taxable value of land and additions on the property. | Land | Improvement |
|---|---|---|---|---|
| 2024 | $8,085 | $81,196 | $5,130 | $76,066 |
| 2023 | $8,085 | $86,386 | $4,903 | $81,483 |
| 2022 | $8,218 | $82,272 | $4,868 | $77,404 |
| 2021 | $7,749 | $78,355 | $5,130 | $73,225 |
| 2020 | $7,344 | $75,427 | $5,130 | $70,297 |
| 2019 | $97 | $990 | $990 | $0 |
| 2018 | $97 | $990 | $0 | $0 |
Agents Affiliated with this Home
-
Ann Morgan

Seller's Agent in 2025
Ann Morgan
REAL ESTATE PROFESSIONALS
(405) 614-9600
200 Total Sales
Map
Source: Stillwater Board of REALTORS®
MLS Number: 131062
APN: 600088494
- 4209 Harvest Moon
- 4312 Nightfall Ln
- 2200 Autumn Ridge Dr
- 4105 Timberline Dr
- 3816 Autumn Trail
- 2313 W 40th St
- 2207 Stone Pointe Ct
- 2207 Stone Point Ct
- 5012 S Western Rd
- 2211 W 31 Place
- 2211 W 31st Place
- 3115 S Buffalo Dr
- 3102 S Appaloosa St
- 3106 S Appaloosa St
- 3110 S Appaloosa St
- 812 W 32nd Ave
- 3030 S Frye Farms St
- 3026 S Frye Farms St
- 3105 S Frye Farms St
- 3101 S Frye Farms St
