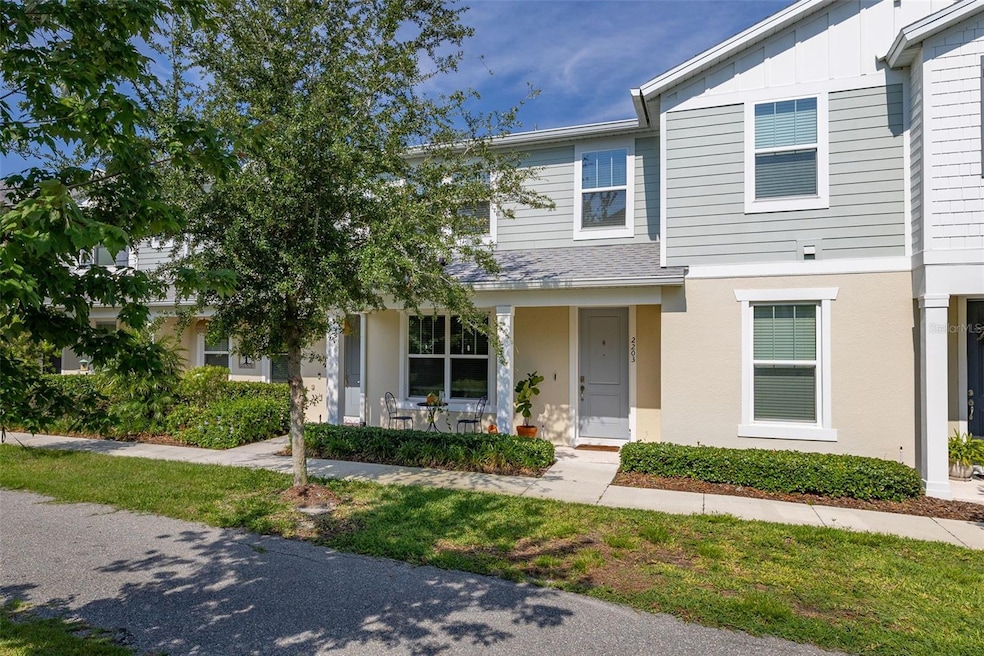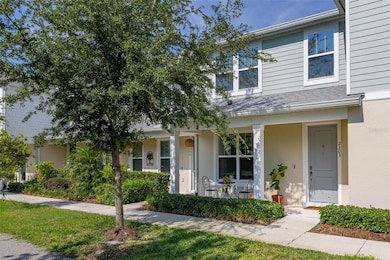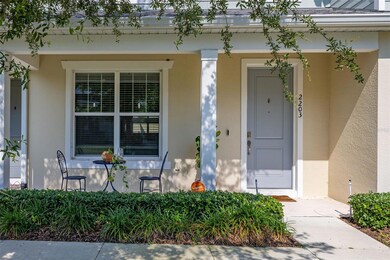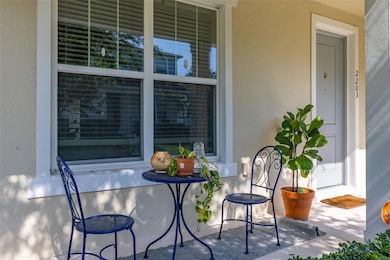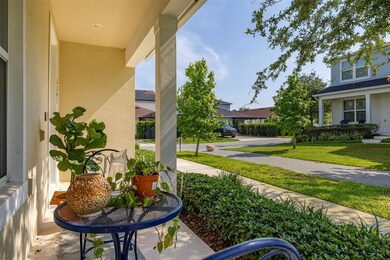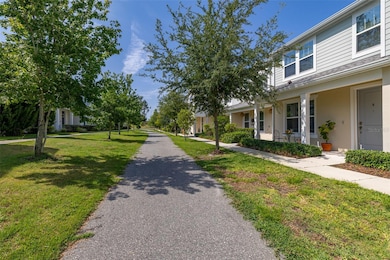
2203 Gopher Tortoise Terrace Oakland, FL 34787
Estimated payment $3,099/month
Highlights
- Open Floorplan
- Great Room
- Community Pool
- West Orange High School Rated A
- Solid Surface Countertops
- Covered patio or porch
About This Home
Welcome to this exceptionally appointed town home located in Longleaf at Oakland in Oakland, Florida. This charming residence offers 3 bedrooms and 2.5 bathrooms, perfectly designed with an open-concept layout that features stylish laminate flooring in the living and dining areas. The kitchen is truly the heart of the home, boasting a large island with seating for four, L-shape granite countertops, 42-inch cabinets, and stainless steel appliances. Large kitchen windows flood the space with natural light, creating a bright and inviting atmosphere. Adjacent to the kitchen is a laundry room with storage shelves and a walk-in pantry closet for ample storage. Step outside through a glass French door to a private courtyard paved with bricks, ideal for outdoor relaxing or entertaining. The courtyard leads to a 2-car detached garage and additional parking pad. Inside the garage, you'll find a whole-house water treatment system for convenience and efficiency. Upstairs, the master suite features a walk-in closet, a double sink with granite countertops, and a spacious walk-in shower. There are two additional bedrooms and a second full bathroom, providing plenty of space for family or guests. The stairwell wall is beautifully accented with a custom-designed feature, adding a touch of elegance. For added security, the home is wired for a security system with the option to add cameras. The community offers fantastic amenities including a pool, playground, and sidewalks, making it a great place for families and outdoor activities. Located close to shopping centers and major roads, this property is perfect for first-time home buyers, second homeowners, or investors. Currently rented at $2,600 monthly through 2026, offering immediate rental income. Don’t miss the opportunity to make this exceptional town home your new home!
Listing Agent
KELLER WILLIAMS REALTY AT THE LAKES Brokerage Phone: 407-566-1800 License #634948

Townhouse Details
Home Type
- Townhome
Est. Annual Taxes
- $4,094
Year Built
- Built in 2020
Lot Details
- 2,279 Sq Ft Lot
- Northwest Facing Home
- Vinyl Fence
- Irrigation Equipment
HOA Fees
- $435 Monthly HOA Fees
Parking
- 2 Car Attached Garage
- Alley Access
- Rear-Facing Garage
- Garage Door Opener
- Driveway
Home Design
- Slab Foundation
- Shingle Roof
- Block Exterior
- Stucco
Interior Spaces
- 1,620 Sq Ft Home
- 2-Story Property
- Open Floorplan
- Ceiling Fan
- French Doors
- Great Room
- Combination Dining and Living Room
- Inside Utility
- Security System Owned
Kitchen
- Eat-In Kitchen
- Range
- Microwave
- Dishwasher
- Solid Surface Countertops
- Solid Wood Cabinet
- Disposal
Flooring
- Carpet
- Laminate
- Ceramic Tile
Bedrooms and Bathrooms
- 3 Bedrooms
- Primary Bedroom Upstairs
- Split Bedroom Floorplan
- Walk-In Closet
Laundry
- Laundry in unit
- Dryer
- Washer
Outdoor Features
- Covered patio or porch
- Exterior Lighting
Schools
- Tildenville Elementary School
- Lakeview Middle School
- West Orange High School
Utilities
- Central Heating and Cooling System
- Thermostat
- Electric Water Heater
Listing and Financial Details
- Visit Down Payment Resource Website
- Legal Lot and Block 157 / 99/17
- Assessor Parcel Number 20-22-27-5101-01-570
Community Details
Overview
- Association fees include pool, escrow reserves fund, fidelity bond, maintenance structure, ground maintenance, recreational facilities, trash
- Triad Association Management Association, Phone Number (352) 602-4803
- Visit Association Website
- Longleaf At Oakland Association
- Longleaf At Oakland Subdivision
- Association Owns Recreation Facilities
- The community has rules related to deed restrictions
Recreation
- Community Playground
- Community Pool
- Park
Pet Policy
- Dogs Allowed
Security
- Fire and Smoke Detector
Map
Home Values in the Area
Average Home Value in this Area
Tax History
| Year | Tax Paid | Tax Assessment Tax Assessment Total Assessment is a certain percentage of the fair market value that is determined by local assessors to be the total taxable value of land and additions on the property. | Land | Improvement |
|---|---|---|---|---|
| 2025 | $4,094 | $274,331 | -- | -- |
| 2024 | $3,859 | $274,331 | -- | -- |
| 2023 | $3,859 | $258,835 | $0 | $0 |
| 2022 | $3,738 | $251,296 | $0 | $0 |
| 2021 | $3,692 | $243,977 | $45,000 | $198,977 |
| 2020 | $441 | $25,000 | $25,000 | $0 |
| 2019 | $467 | $25,000 | $25,000 | $0 |
Property History
| Date | Event | Price | Change | Sq Ft Price |
|---|---|---|---|---|
| 05/16/2025 05/16/25 | For Sale | $415,000 | 0.0% | $256 / Sq Ft |
| 08/23/2024 08/23/24 | Rented | $2,600 | -3.7% | -- |
| 07/06/2024 07/06/24 | Under Contract | -- | -- | -- |
| 06/11/2024 06/11/24 | For Rent | $2,700 | 0.0% | -- |
| 10/16/2020 10/16/20 | Sold | $305,090 | 0.0% | $184 / Sq Ft |
| 10/16/2020 10/16/20 | For Sale | $305,090 | -- | $184 / Sq Ft |
| 08/08/2020 08/08/20 | Pending | -- | -- | -- |
Purchase History
| Date | Type | Sale Price | Title Company |
|---|---|---|---|
| Special Warranty Deed | $305,100 | Pgp Title |
Mortgage History
| Date | Status | Loan Amount | Loan Type |
|---|---|---|---|
| Open | $299,563 | FHA |
Similar Homes in Oakland, FL
Source: Stellar MLS
MLS Number: O6304790
APN: 20-2227-5101-01-570
- 1312 Painted Bunting Ave
- 1119 Bobcat Chase Blvd
- 1324 Painted Bunting Ave
- 1321 Planted Pine St
- 1509 Sweet Apple St
- 500 W Oakland Ave
- 235 Largovista Dr
- 529 N Pollard St
- 513 N Pollard St
- 709 Strihal Loop
- 632 Strihal Loop
- 510 N Nixon St
- 110 W Railway Ave
- 308 Largovista Dr
- 101 W Oakland Ave
- 511 Briley Ave
- 714 Regina Cir
- 556 Walker St
- 552 Walker St
- 0 N Daniels St
