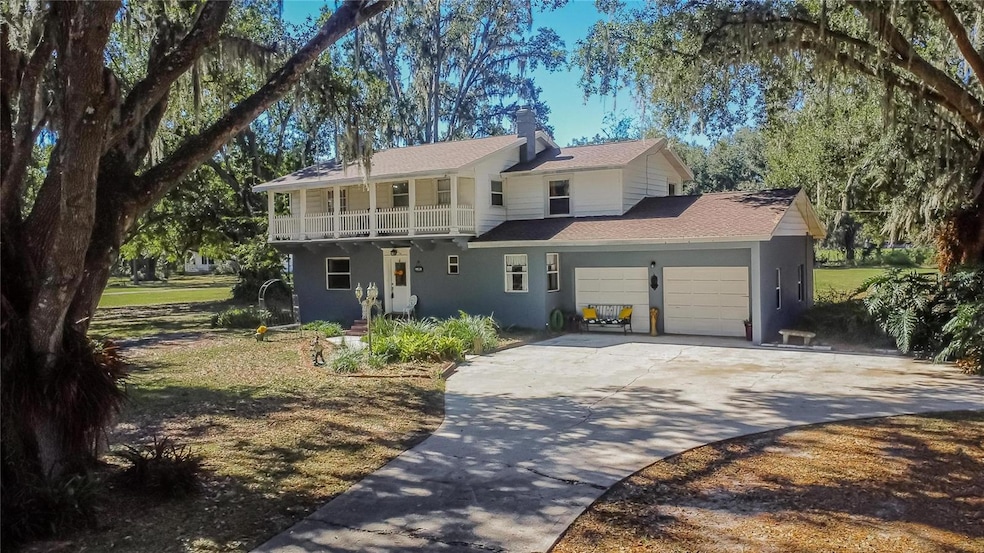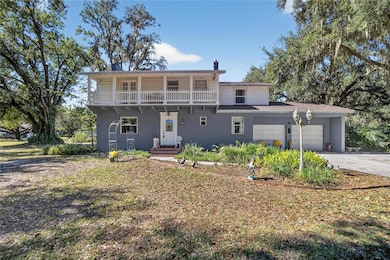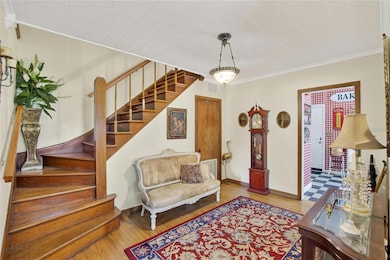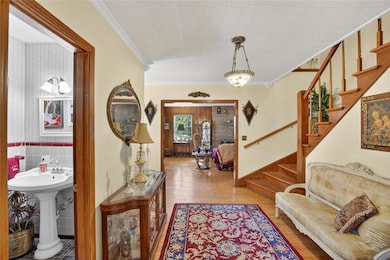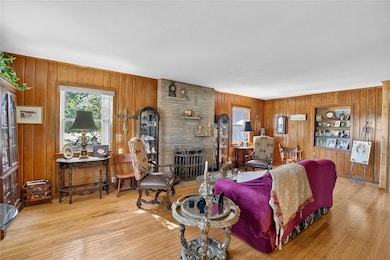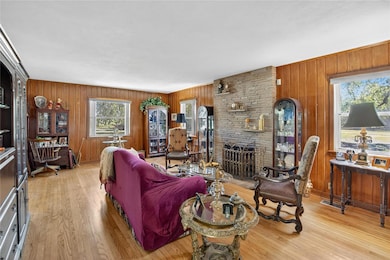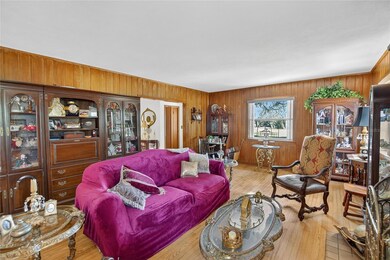2203 Hidden Pond Rd Plant City, FL 33565
Estimated payment $4,257/month
Highlights
- Barn
- Family Room with Fireplace
- Corner Lot
- View of Trees or Woods
- Wood Flooring
- No HOA
About This Home
Welcome to your private retreat in the heart of Plant City!
Nestled on just over 5 acres of peaceful countryside, this charming two-story home offers the perfect blend of vintage character and modern comfort with no HOA or CDD.
Featuring 3 bedrooms, 2 full baths, and 1 half bath, the spacious layout includes both a family room and a living room—ideal for entertaining or relaxing. The unique 1950s diner-style kitchen is a true centerpiece, combining retro flair with full functionality.
Upstairs, the primary suite offers a walk-in closet and a balcony that captures the beauty of your property. The home provides ample storage, an easily accessible attic with all new insulation, and a new roof installed just 2 years ago—complete with a 25-year workmanship warranty and 50-year shingle warranty. A recent termite inspection found all structures clear and fully treated, giving you peace of mind for years to come.
Step outside and experience the natural beauty and wildlife that make country living so special. There’s plenty of room for a pool, and the large workshop/garage—equipped with two RV plug-ins—is perfect for vehicles, projects, or storage. The partially fenced acreage is ideal for animals, hobbies, or simply enjoying wide-open space.
Whether you’re dreaming of a homestead, hobby farm, or peaceful getaway, this well-maintained 1952 home offers endless possibilities. Enjoy the quiet setting with convenient access to I-4, downtown Plant City, and Tampa.
Don’t miss this rare opportunity to own acreage in a prime location with abundant wildlife!!
Listing Agent
ALIGN RIGHT REALTY CARROLLWOOD Brokerage Phone: 813-374-6050 License #3138225 Listed on: 11/02/2025
Home Details
Home Type
- Single Family
Est. Annual Taxes
- $3,022
Year Built
- Built in 1952
Lot Details
- 5.02 Acre Lot
- Dirt Road
- East Facing Home
- Wire Fence
- Mature Landscaping
- Corner Lot
- Property is zoned AS-0.4
Parking
- 2 Car Attached Garage
Property Views
- Pond
- Woods
Home Design
- Patio Home
- Shingle Roof
- Block Exterior
- Vinyl Siding
- Stucco
Interior Spaces
- 3,078 Sq Ft Home
- 2-Story Property
- Ceiling Fan
- Wood Burning Fireplace
- Family Room with Fireplace
- Living Room
- Dining Room
- Workshop
- Crawl Space
Kitchen
- Range
- Microwave
Flooring
- Wood
- Concrete
- Tile
Bedrooms and Bathrooms
- 3 Bedrooms
- Walk-In Closet
Laundry
- Laundry in Garage
- Dryer
Outdoor Features
- Covered Patio or Porch
- Separate Outdoor Workshop
- Outdoor Storage
Schools
- Knights Elementary School
- Marshall Middle School
- Plant City High School
Farming
- Barn
Utilities
- Central Heating and Cooling System
- Well
- Water Softener
- Septic Tank
Community Details
- No Home Owners Association
- Unplatted Subdivision
Listing and Financial Details
- Visit Down Payment Resource Website
- Tax Block 4
- Assessor Parcel Number U-30-27-22-ZZZ-000004-57720.0
Map
Home Values in the Area
Average Home Value in this Area
Tax History
| Year | Tax Paid | Tax Assessment Tax Assessment Total Assessment is a certain percentage of the fair market value that is determined by local assessors to be the total taxable value of land and additions on the property. | Land | Improvement |
|---|---|---|---|---|
| 2024 | $3,022 | $200,141 | -- | -- |
| 2023 | $2,882 | $194,312 | $0 | $0 |
| 2022 | $2,712 | $188,652 | $0 | $0 |
| 2021 | $2,673 | $183,157 | $0 | $0 |
| 2020 | $2,585 | $180,628 | $0 | $0 |
| 2019 | $2,484 | $176,567 | $0 | $0 |
| 2018 | $2,429 | $173,275 | $0 | $0 |
| 2017 | $2,388 | $232,726 | $0 | $0 |
| 2016 | $2,358 | $166,220 | $0 | $0 |
| 2015 | $2,387 | $165,065 | $0 | $0 |
| 2014 | $2,351 | $163,755 | $0 | $0 |
| 2013 | -- | $161,335 | $0 | $0 |
Property History
| Date | Event | Price | List to Sale | Price per Sq Ft |
|---|---|---|---|---|
| 11/02/2025 11/02/25 | For Sale | $759,900 | -- | $247 / Sq Ft |
Purchase History
| Date | Type | Sale Price | Title Company |
|---|---|---|---|
| Warranty Deed | $61,000 | -- | |
| Warranty Deed | $58,000 | -- | |
| Warranty Deed | $170,000 | -- | |
| Warranty Deed | $60,000 | -- | |
| Deed | $100 | -- | |
| Deed | -- | -- | |
| Warranty Deed | $20,000 | -- |
Mortgage History
| Date | Status | Loan Amount | Loan Type |
|---|---|---|---|
| Open | $168,900 | New Conventional |
Source: Stellar MLS
MLS Number: TB8444010
APN: U-30-27-22-ZZZ-000004-57720.0
- 2227 Bruton Rd
- 0 Candis Rd
- 118 E Hunter Rd
- 0 Lanier Rd
- 7104 Whalens Hideaway St
- 3705 Bruton Rd
- 7405 Shoupe Rd
- 0 Blanton Acres Rd
- 2906 Noahs Ark Ln
- 4905 Merrin Rd
- 1405 W Knights Griffin Rd
- 4814 Knights Loop
- 0 Justin Ln Unit MFRTB8328790
- 4717 Sleepy Hollow Ln
- 4615 Keene Rd
- 4516 Keene Rd
- 1205 E Knights Griffin Rd
- 1406 E Knights Griffin Rd
- 4501 Keene Rd
- 5321 Bruton Rd
- 1509 Tropical Oasis Ave
- 290 Country Club Dr
- 586 Country Meadows Blvd Unit 586
- 5416 Miley Rd
- 107 Country Club Dr Unit 107
- 747 Arbor Estates Way Unit 747
- 748 Arbor Estates Way Unit 748
- 3530 Radiant Mountain Dr
- 2012 Victorious Falls Ave
- 2012 Victorious Falls Ave Unit 2012
- 1680 Hazy Sea Dr
- 4901 Vaughn Rd
- 4025 Westwood Fields Loop
- 1108 Robin Dr
- 3526 Marigold Patch Ct
- 1211 Goldfinch Dr
- 3516 Maple Grove Way
- 3508 Crescent Peak Way
- 3003 S Frontage Rd
- 1110 N Maryland Ave Unit A
