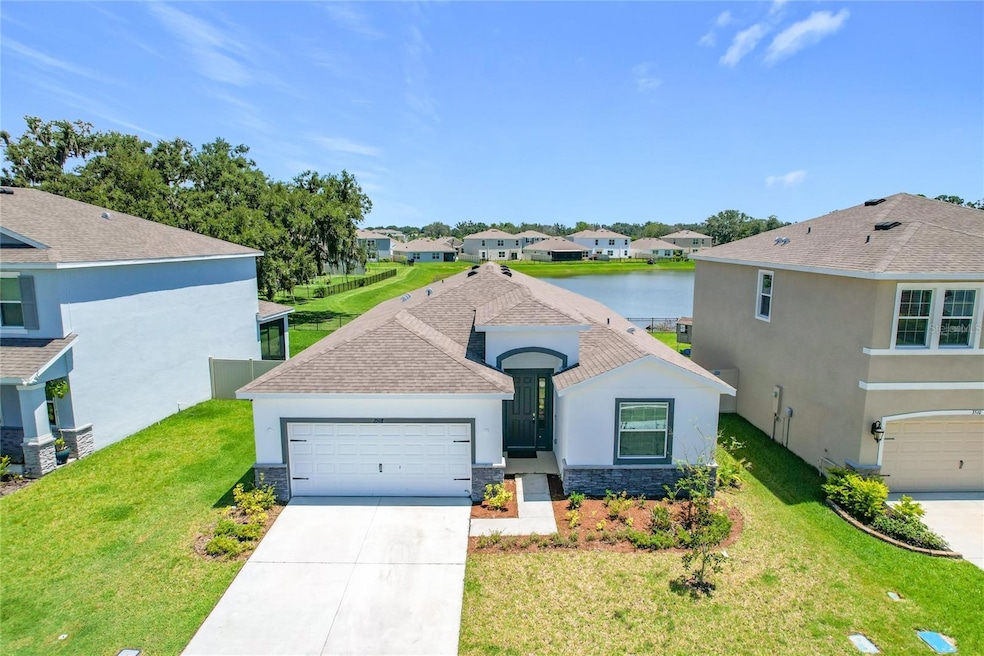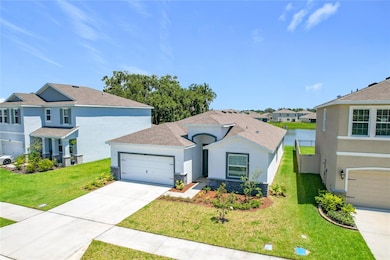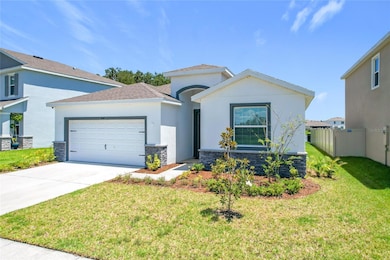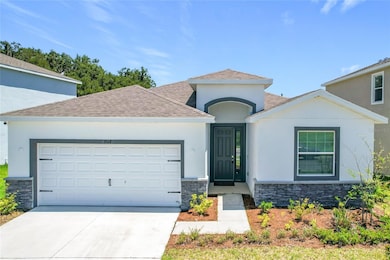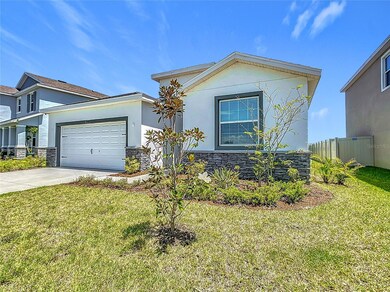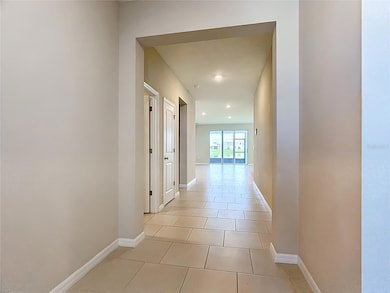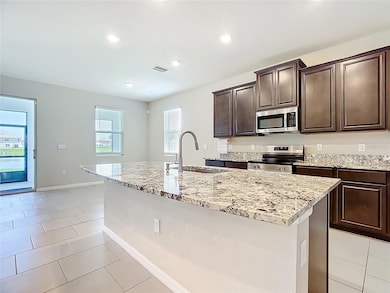3508 Crescent Peak Way Plant City, FL 33565
Highlights
- Fitness Center
- Open Floorplan
- High Ceiling
- Pond View
- Clubhouse
- Great Room
About This Home
Why wait to build when this beautifully maintained, almost-new home is ready for you NOW? Welcome to this stunning Lantana model by DR Horton, a newer constructed home that perfectly blends style, space, and serenity. Featuring 4 spacious bedrooms, 2.5 bathrooms, and a 2-car garage, this thoughtfully designed layout offers over 2,000 square feet of living space ideal for families, remote professionals, and entertainers alike. Inside, you'll love the open layout that makes everyday living and entertaining easy. The kitchen is the heart of the home, featuring granite countertops, stainless steel appliances, a spacious center island, and plenty of cabinet space. It flows seamlessly into the dining and living areas, creating a welcoming space to enjoy with family and friends. Enjoy easy-to-clean tile flooring throughout the main living spaces, with plush carpeting in the bedrooms for added comfort. The primary suite is your private retreat, complete with his & hers walk-in closets and a spacious en-suite bathroom with dual sinks, large walk-in shower, garden tub, and separate water closet. Three additional bedrooms give you plenty of space for family, guests, or a home office, and the half bathroom offers added convenience for guests. You'll also appreciate the convenient laundry room, ample storage, and an attached 2-car garage for all your essentials. Step outside to your covered lanai and take in the peaceful pond views and beautiful landscaping — the perfect place to relax and unwind or enjoy Florida’s amazing sunsets. Located in Farm at Varrea, one of Plant City’s most exciting new communities combining modern living with rural charm. You’ll have access to incredible amenities including: a resort-style pool with water slide, Olympic-size lap pool, modern clubhouse with fitness center, playgrounds, basketball court, a dedicated dog park, and even walking trails and green spaces! All of this is just minutes from charming downtown Plant City and with easy access to I-4, making commutes to Tampa or Orlando a breeze. If you're looking for a home that offers comfort, community, and value — this is it.
Listing Agent
YOU HAVE REALTY LLC Brokerage Phone: 800-381-1707 License #3250424 Listed on: 11/06/2025
Home Details
Home Type
- Single Family
Est. Annual Taxes
- $1,877
Year Built
- Built in 2023
Lot Details
- 6,301 Sq Ft Lot
- Lot Dimensions are 52.51x120
- Landscaped
- Irrigation Equipment
Parking
- 2 Car Attached Garage
- Garage Door Opener
- Driveway
- Secured Garage or Parking
Interior Spaces
- 2,035 Sq Ft Home
- 1-Story Property
- Open Floorplan
- Dry Bar
- Tray Ceiling
- High Ceiling
- Blinds
- Sliding Doors
- Great Room
- Family Room Off Kitchen
- Living Room
- Dining Room
- Inside Utility
- Pond Views
Kitchen
- Eat-In Kitchen
- Walk-In Pantry
- Range
- Microwave
- Dishwasher
- Granite Countertops
- Solid Wood Cabinet
- Disposal
Flooring
- Carpet
- Tile
Bedrooms and Bathrooms
- 4 Bedrooms
- Split Bedroom Floorplan
- Walk-In Closet
- Soaking Tub
Laundry
- Laundry Room
- Washer and Electric Dryer Hookup
Home Security
- Home Security System
- Security Lights
- Security Fence, Lighting or Alarms
- Fire and Smoke Detector
Outdoor Features
- Covered Patio or Porch
- Exterior Lighting
Location
- Flood Zone Lot
Schools
- Knights Elementary School
- Marshall Middle School
- Plant City High School
Utilities
- Central Heating and Cooling System
- Thermostat
- Underground Utilities
- Electric Water Heater
- High Speed Internet
- Phone Available
- Cable TV Available
Listing and Financial Details
- Residential Lease
- Security Deposit $2,500
- Property Available on 11/6/25
- The owner pays for taxes, trash collection
- 12-Month Minimum Lease Term
- $59 Application Fee
- 8 to 12-Month Minimum Lease Term
- Assessor Parcel Number P-14-28-22-C9D-000000-00068.0
Community Details
Overview
- Property has a Home Owners Association
- Kelly Richards Association, Phone Number (888) 813-3435
- Varrea Ph 1 Subdivision
- The community has rules related to fencing
Amenities
- Clubhouse
Recreation
- Community Basketball Court
- Recreation Facilities
- Community Playground
- Fitness Center
- Community Pool
- Park
- Dog Park
Pet Policy
- Pets up to 50 lbs
- Pet Deposit $500
- 1 Pet Allowed
- $500 Pet Fee
- Breed Restrictions
Map
Source: Stellar MLS
MLS Number: TB8445397
APN: P-14-28-22-C9D-000000-00068.0
- 3504 Crooked River Dr
- Maui Plan at Timber Ridge
- Saint Croix Plan at Timber Ridge
- Java Plan at Timber Ridge
- Sand Key Plan at Timber Ridge
- Saint Thomas Plan at Timber Ridge
- Aruba Plan at Timber Ridge
- Grenada Plan at Timber Ridge
- Bermuda Plan at Timber Ridge
- Palm Plan at Timber Ridge
- Barbados Plan at Timber Ridge
- Tortola Plan at Timber Ridge
- Bahama Plan at Timber Ridge
- 3415 Lumber Falls Dr
- 3409 Lumber Falls Dr
- 3407 Lumber Falls Dr
- 3405 Lumber Falls Dr
- 3410 Lumber Falls Dr
- 3408 Lumber Falls Dr
- 3528 Golden Wheat Ln
- 3516 Maple Grove Way
- 3526 Marigold Patch Ct
- 4025 Westwood Fields Loop
- 3003 S Frontage Rd
- 3530 Radiant Mountain Dr
- 2012 Victorious Falls Ave
- 2012 Victorious Falls Ave Unit 2012
- 3919 Radiant Mountain Dr
- 1680 Hazy Sea Dr
- 2817 Wilder Meadows Ln
- 2809 Wilder Meadows Ln
- 3601 Natural Trace St
- 4510 Flintlock Loop
- 290 Country Club Dr
- 107 Country Club Dr Unit 107
- 2120 Village Park Rd
- 586 Country Meadows Blvd Unit 586
- 1110 N Maryland Ave
- 1110 N Maryland Ave Unit A
- 1110 N Maryland Ave Unit B
