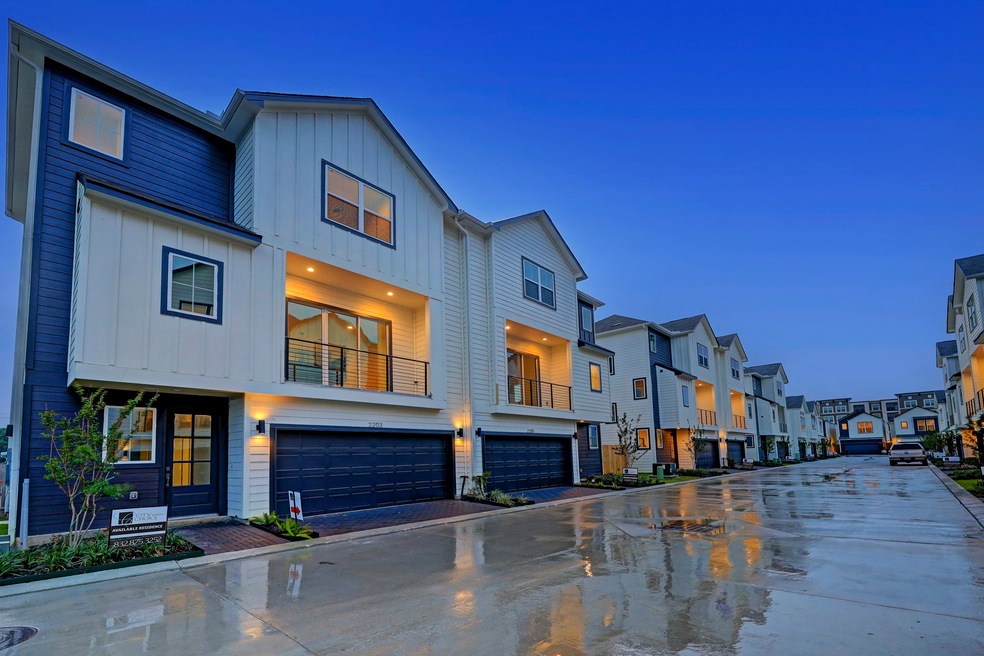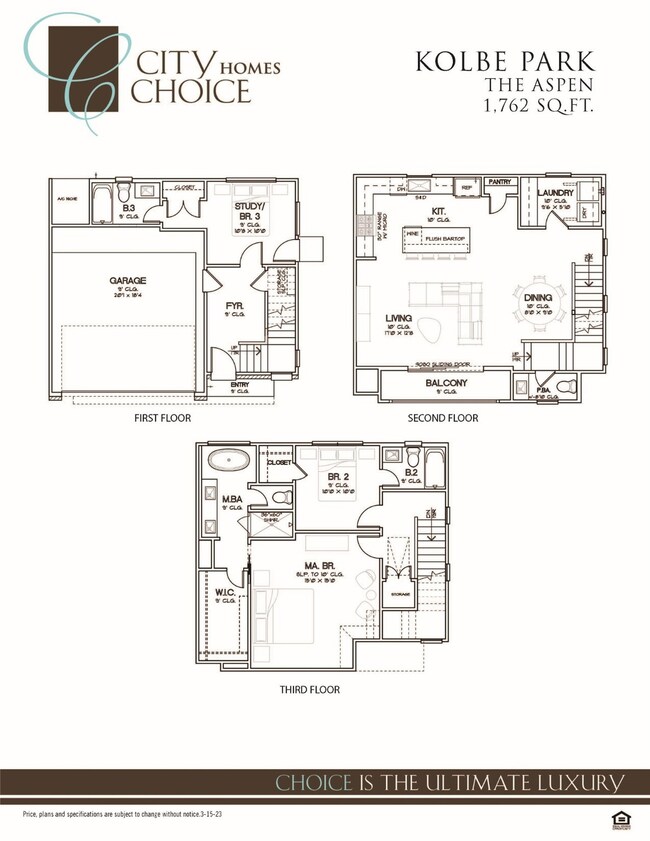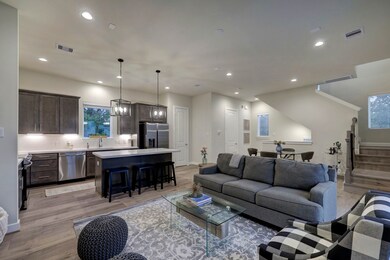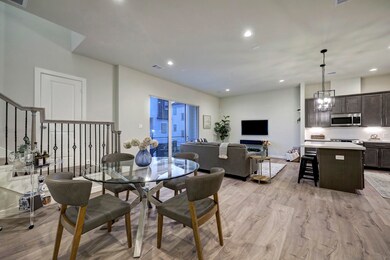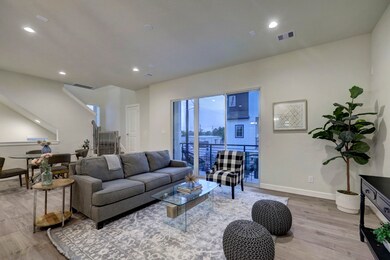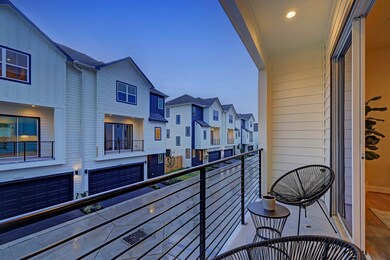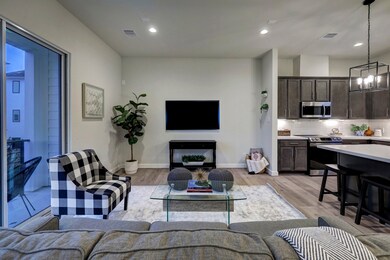
2203 Penny Derrick Ln Houston, TX 77055
Spring Branch East NeighborhoodHighlights
- New Construction
- Maid or Guest Quarters
- Contemporary Architecture
- Gated Community
- Deck
- Adjacent to Greenbelt
About This Home
As of October 2024Last 3 level home available & it is immaculate & move-in ready w all appliances + blinds! Outstanding corner, 3-level residence w private yard by coveted building firm City Choice Homes in Spring Branch w close proximity to the city’s most desired dining & attractions. The home showcases a timeless aesthetic w 3 oversized bedrooms, 3.5 baths + an oversized covered balcony! Enter the foyer open to all three levels leading to a en-suite guest room accessing the yard complete with turf. Ascend to the 2nd level boasting a sunlit Great Room spanning over 30’ opening to the balcony & a kitchen outfitted w top tier appliances, shaker style cabinetry & quartz countertops & an expansive flush bar top island. 3rd level: Owner’s suite, en-suite guest room & utility room. The Owners wing features coffered 10’ ceilings & massive walk-in closet w built-ins. The owner’s bath consists of dual vanities trimmed with high-end plumbing fixtures & a substantial glass-enclosed shower & private water closet.
Last Agent to Sell the Property
Compass RE Texas, LLC - Houston License #0620637 Listed on: 09/12/2024

Home Details
Home Type
- Single Family
Est. Annual Taxes
- $6,900
Year Built
- Built in 2024 | New Construction
Lot Details
- 1,634 Sq Ft Lot
- Adjacent to Greenbelt
- East Facing Home
- Corner Lot
- Back Yard Fenced and Side Yard
HOA Fees
- $150 Monthly HOA Fees
Parking
- 2 Car Attached Garage
- Garage Door Opener
- Driveway
- Electric Gate
- Additional Parking
Home Design
- Contemporary Architecture
- Slab Foundation
- Composition Roof
- Cement Siding
- Radiant Barrier
Interior Spaces
- 1,945 Sq Ft Home
- 3-Story Property
- Wired For Sound
- Dry Bar
- High Ceiling
- Ceiling Fan
- Window Treatments
- Insulated Doors
- Formal Entry
- Family Room Off Kitchen
- Living Room
- Dining Room
- Utility Room
Kitchen
- Breakfast Bar
- Walk-In Pantry
- Electric Oven
- Electric Range
- Microwave
- Dishwasher
- Kitchen Island
- Quartz Countertops
- Pots and Pans Drawers
Flooring
- Engineered Wood
- Carpet
- Tile
Bedrooms and Bathrooms
- 3 Bedrooms
- En-Suite Primary Bedroom
- Maid or Guest Quarters
- Double Vanity
- Single Vanity
- Soaking Tub
- Bathtub with Shower
- Separate Shower
Laundry
- Dryer
- Washer
Home Security
- Security System Owned
- Security Gate
- Fire and Smoke Detector
Accessible Home Design
- Handicap Accessible
Eco-Friendly Details
- ENERGY STAR Qualified Appliances
- Energy-Efficient Windows with Low Emissivity
- Energy-Efficient HVAC
- Energy-Efficient Lighting
- Energy-Efficient Insulation
- Energy-Efficient Doors
- Energy-Efficient Thermostat
- Ventilation
Outdoor Features
- Balcony
- Deck
- Covered patio or porch
Schools
- Edgewood Elementary School
- Landrum Middle School
- Northbrook High School
Utilities
- Central Heating and Cooling System
- Programmable Thermostat
Community Details
Overview
- Association fees include ground maintenance, recreation facilities
- Beacon Residential Management Association, Phone Number (713) 466-1204
- Built by City Choice Homes
- Kolbe Park Subdivision
Recreation
- Dog Park
Security
- Controlled Access
- Gated Community
Ownership History
Purchase Details
Home Financials for this Owner
Home Financials are based on the most recent Mortgage that was taken out on this home.Purchase Details
Similar Homes in Houston, TX
Home Values in the Area
Average Home Value in this Area
Purchase History
| Date | Type | Sale Price | Title Company |
|---|---|---|---|
| Special Warranty Deed | -- | City Select Title | |
| Special Warranty Deed | -- | -- |
Mortgage History
| Date | Status | Loan Amount | Loan Type |
|---|---|---|---|
| Open | $341,440 | New Conventional |
Property History
| Date | Event | Price | Change | Sq Ft Price |
|---|---|---|---|---|
| 10/24/2024 10/24/24 | Sold | -- | -- | -- |
| 09/26/2024 09/26/24 | Pending | -- | -- | -- |
| 09/12/2024 09/12/24 | For Sale | $347,700 | -- | $179 / Sq Ft |
Tax History Compared to Growth
Tax History
| Year | Tax Paid | Tax Assessment Tax Assessment Total Assessment is a certain percentage of the fair market value that is determined by local assessors to be the total taxable value of land and additions on the property. | Land | Improvement |
|---|---|---|---|---|
| 2024 | $6,900 | $313,045 | $128,639 | $184,406 |
| 2023 | $6,900 | $216,538 | $105,938 | $110,600 |
| 2022 | $646 | $26,485 | $26,485 | $0 |
Agents Affiliated with this Home
-
Michael Afshari

Seller's Agent in 2024
Michael Afshari
Compass RE Texas, LLC - Houston
(832) 875-3252
69 in this area
560 Total Sales
-
Luis Flores

Buyer's Agent in 2024
Luis Flores
eXp Realty LLC
(713) 461-9393
1 in this area
29 Total Sales
Map
Source: Houston Association of REALTORS®
MLS Number: 69496505
APN: 1445500010043
- 8101 Amelia Rd Unit E509
- 8101 Amelia Rd Unit 407 D
- 8101 Amelia Rd Unit A106
- 1950 Spenwick Dr Unit 302
- 1813 Huge Oaks St
- 2011 Spenwick Dr Unit 220
- 2011 Spenwick Dr Unit 415
- 2011 Spenwick Dr Unit 513
- 2011 Spenwick Dr Unit 511
- 2021 Spenwick Dr Unit 622
- 2021 Spenwick Dr Unit 513
- 2021 Spenwick Dr Unit 511
- 1720 Huge Oaks St
- 1724 Maravilla Dr
- 8209 Western Dr
- 8050 Montridge Dr
- 8102 Montridge Dr
- 8106 Montridge Dr
- 8006 Longridge Dr
- 1957 Restridge Dr
