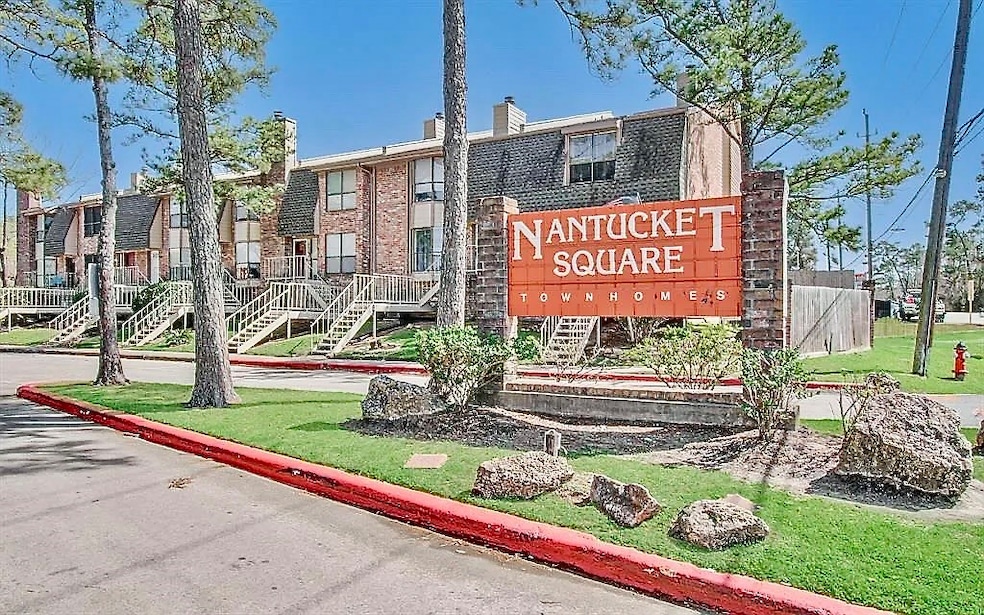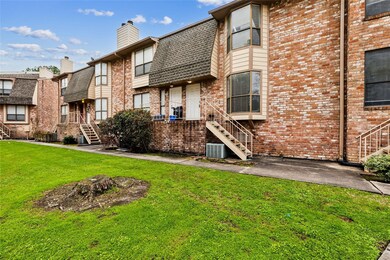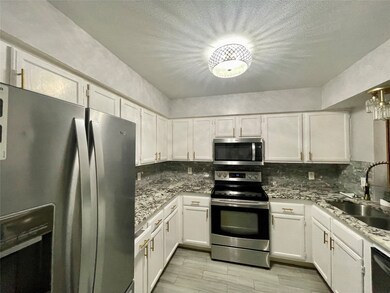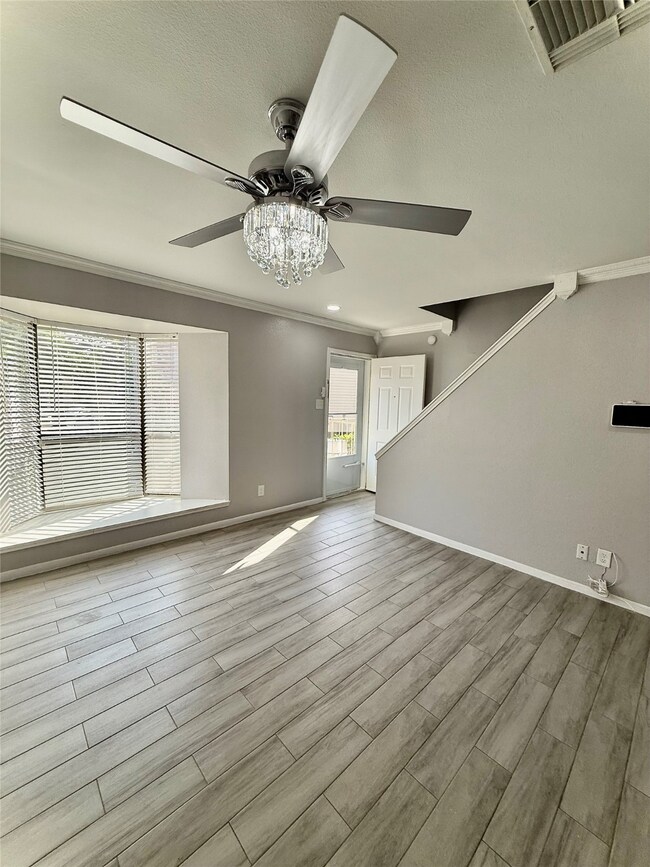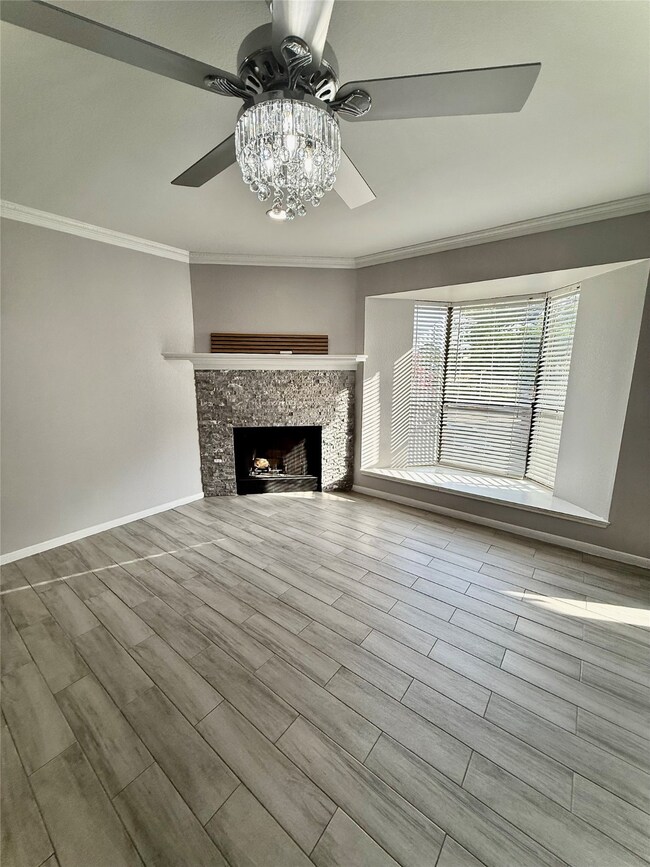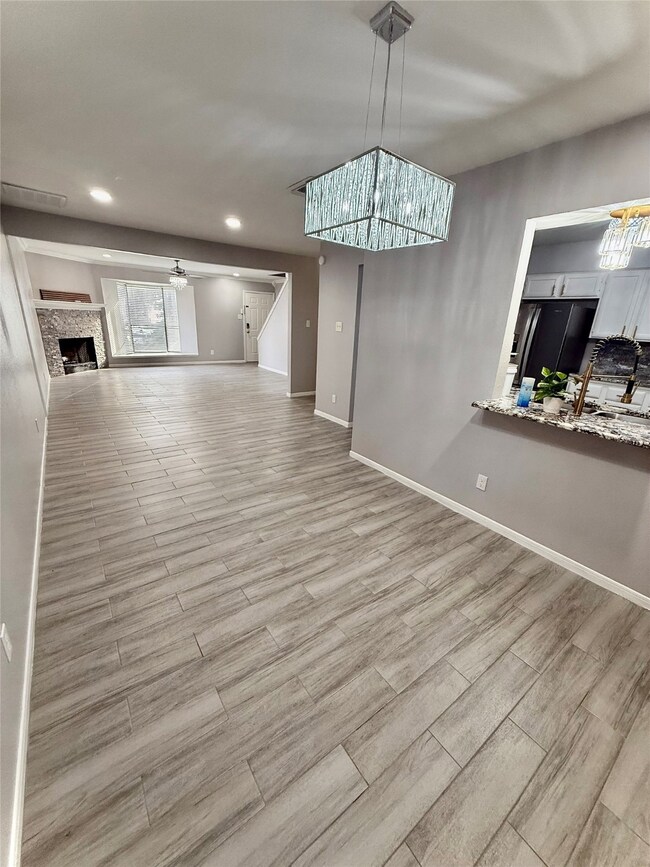2203 Place Rebecca Ln Unit C3 Houston, TX 77090
Champions NeighborhoodHighlights
- 6.52 Acre Lot
- Granite Countertops
- 2 Car Attached Garage
- Dual Staircase
- Community Pool
- Tile Flooring
About This Home
Step into this newly updated 2-bedroom, 2.5-bath condo featuring a private entrance and attached 2-car garage. The inviting living room boasts a cozy fireplace and a charming bay window that brings in abundant natural light. The kitchen is equipped with granite countertops, a natural marble stone backsplash, and ample cabinet space. An open counter design offers a seamless view into the dining area, which is enhanced with elegant acoustic wood paneling.Upstairs, you’ll find two generously sized bedrooms, each with vaulted ceilings, oversized closets, ceiling fans, and stylishly updated private bathrooms. The unit also includes washer and dryer connections conveniently located in the garage.The HOA maintains a residents-only pool, open during scheduled summer months. Water, sewer, basic trash pickup, and exterior maintenance is covered by HOA
Townhouse Details
Home Type
- Townhome
Est. Annual Taxes
- $3,087
Year Built
- Built in 1980
Parking
- 2 Car Attached Garage
- Garage Door Opener
Interior Spaces
- 1,647 Sq Ft Home
- 2-Story Property
- Dual Staircase
- Ceiling Fan
- Wood Burning Fireplace
- Combination Dining and Living Room
- Washer and Electric Dryer Hookup
Kitchen
- Free-Standing Range
- Microwave
- Dishwasher
- Granite Countertops
Flooring
- Laminate
- Tile
Bedrooms and Bathrooms
- 2 Bedrooms
Schools
- Ponderosa Elementary School
- Edwin M Wells Middle School
- Westfield High School
Utilities
- Central Heating and Cooling System
- Cable TV Available
Additional Features
- Play Equipment
- Cleared Lot
Listing and Financial Details
- Property Available on 6/12/25
- 12 Month Lease Term
Community Details
Overview
- Nantucket Square Condo Ph 01 Subdivision
Recreation
- Community Pool
Pet Policy
- No Pets Allowed
Map
Source: Houston Association of REALTORS®
MLS Number: 80220068
APN: 1147450030003
- 2119 Place Rebecca Ln Unit F7
- 2103 Place Rebecca Ln Unit D12
- 2003 Place Rebecca Ln Unit E12
- 17518 Jackson Pines Dr
- 17527 Sandy Cliffs Dr
- 2011 Wagon Gap Trail
- 1923 Big Horn Dr
- 2403 Creekleaf Rd
- 1923 Tucumcari Dr
- 1907 Wagon Gap Trail
- 2014 Anvil Dr
- 2002 Anvil Dr
- 2306 Encreek Rd
- 18007 Sugar Pine Dr
- 18014 Sugar Pine Dr
- 17818 Ridge Top Dr
- 1902 Woerner Rd
- 1824 Woerner Rd
- 16506 Amcreek Rd
- 1802 Corral Dr
