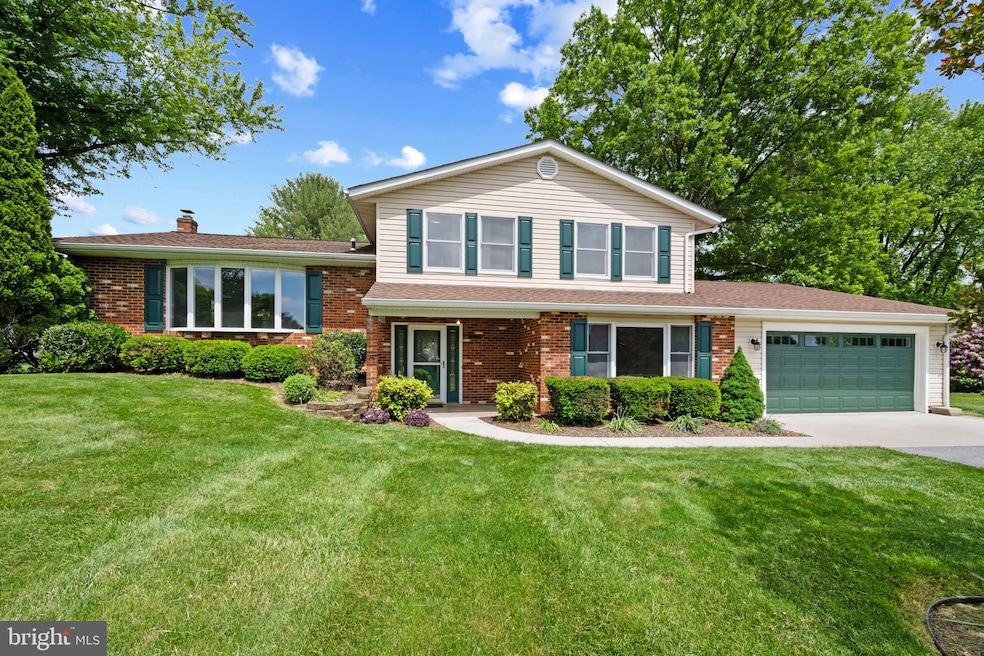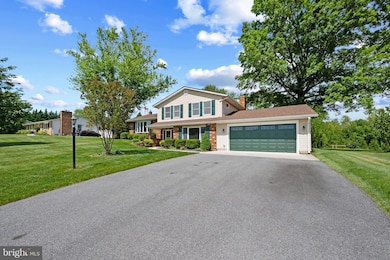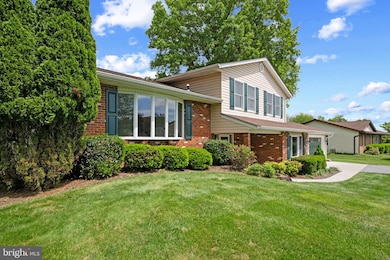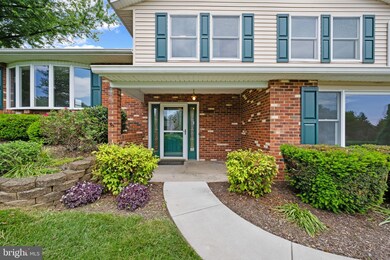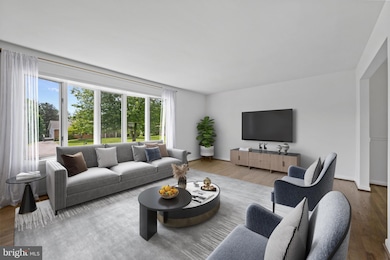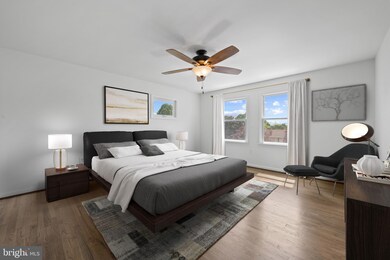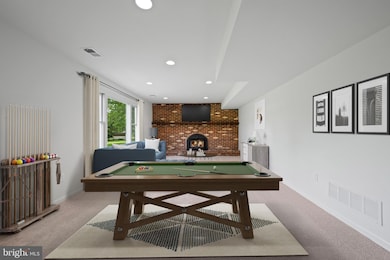
2203 Ridgemont Dr Finksburg, MD 21048
Estimated payment $3,245/month
Highlights
- Recreation Room
- Traditional Floor Plan
- Main Floor Bedroom
- Sandymount Elementary School Rated A-
- Wood Flooring
- Garden View
About This Home
Gorgeous brick-accented split-level residence offering 2,313 square feet, 4 bedrooms, 2 full baths, 1 half bath, and a 2-car garage in desirable Ridgemont. A beautifully landscaped pathway leads to the inviting interior, where a bright foyer with a convenient powder room. Ascend to the main level with a traditional layout and hardwood floors that flow throughout the spacious living room with bow windows and into the adjacent dining room, accented by a classic chandelier and chair railing. The eat-in kitchen features upgraded countertops, crisp white cabinetry, vintage-inspired pendant lighting, a pantry, and peaceful views of the backyard. Hardwood floors continue into the upper level's three bedrooms, including the owner’s suite with double closets and a bright ensuite bathroom. A centrally located full bath serves the two additional bedrooms—one of which includes double closets for added storage. The lower level offers a cozy family room with a brick-surround wood stove and direct access to the backyard, a versatile bonus room, a fourth bedroom, and utility and storage rooms with laundry. Enjoy outdoor living on the patio overlooking a large, open yard with a storage shed and mature trees backing to a serene wooded area.
Home Details
Home Type
- Single Family
Est. Annual Taxes
- $4,143
Year Built
- Built in 1977
Lot Details
- 0.6 Acre Lot
- Back, Front, and Side Yard
- Property is zoned R-200
Parking
- 2 Car Direct Access Garage
- Front Facing Garage
Home Design
- Split Level Home
- Permanent Foundation
- Architectural Shingle Roof
- Vinyl Siding
- Brick Front
Interior Spaces
- Property has 3.5 Levels
- Traditional Floor Plan
- Chair Railings
- Ceiling Fan
- Recessed Lighting
- Wood Burning Fireplace
- Entrance Foyer
- Living Room
- Formal Dining Room
- Recreation Room
- Bonus Room
- Storage Room
- Utility Room
- Garden Views
- Fire and Smoke Detector
- Attic
Kitchen
- Eat-In Kitchen
- Electric Oven or Range
- Self-Cleaning Oven
- Built-In Microwave
- Freezer
- Dishwasher
- Upgraded Countertops
Flooring
- Wood
- Carpet
- Concrete
- Ceramic Tile
- Vinyl
Bedrooms and Bathrooms
- Main Floor Bedroom
- En-Suite Primary Bedroom
- En-Suite Bathroom
Laundry
- Dryer
- Washer
Improved Basement
- Walk-Up Access
- Connecting Stairway
- Interior and Exterior Basement Entry
- Sump Pump
- Workshop
- Laundry in Basement
- Basement Windows
Outdoor Features
- Patio
- Exterior Lighting
- Shed
Schools
- Sandymount Elementary School
- Shiloh Middle School
- Westminster High School
Utilities
- Central Air
- Heating System Uses Oil
- Heat Pump System
- Back Up Oil Heat Pump System
- Well
- Electric Water Heater
- Septic Tank
Community Details
- No Home Owners Association
- Built by Patton
- Ridgemont Subdivision
Listing and Financial Details
- Tax Lot 12
- Assessor Parcel Number 0704037065
Map
Home Values in the Area
Average Home Value in this Area
Tax History
| Year | Tax Paid | Tax Assessment Tax Assessment Total Assessment is a certain percentage of the fair market value that is determined by local assessors to be the total taxable value of land and additions on the property. | Land | Improvement |
|---|---|---|---|---|
| 2025 | $3,837 | $390,200 | $144,000 | $246,200 |
| 2024 | $3,837 | $361,300 | $0 | $0 |
| 2023 | $3,644 | $332,400 | $0 | $0 |
| 2022 | $3,459 | $303,500 | $122,900 | $180,600 |
| 2021 | $6,933 | $296,167 | $0 | $0 |
| 2020 | $3,294 | $288,833 | $0 | $0 |
| 2019 | $3,241 | $281,500 | $122,900 | $158,600 |
| 2018 | $3,212 | $281,500 | $122,900 | $158,600 |
| 2017 | $3,212 | $281,500 | $0 | $0 |
| 2016 | -- | $284,700 | $0 | $0 |
| 2015 | -- | $284,700 | $0 | $0 |
| 2014 | -- | $284,700 | $0 | $0 |
Property History
| Date | Event | Price | Change | Sq Ft Price |
|---|---|---|---|---|
| 06/02/2025 06/02/25 | Pending | -- | -- | -- |
| 05/21/2025 05/21/25 | For Sale | $525,000 | -- | $227 / Sq Ft |
Purchase History
| Date | Type | Sale Price | Title Company |
|---|---|---|---|
| Deed | $512,500 | Lakeside Title | |
| Deed | $512,500 | Lakeside Title | |
| Deed | $158,000 | -- | |
| Deed | $92,500 | -- |
Mortgage History
| Date | Status | Loan Amount | Loan Type |
|---|---|---|---|
| Open | $410,000 | New Conventional | |
| Closed | $410,000 | New Conventional |
Similar Homes in Finksburg, MD
Source: Bright MLS
MLS Number: MDCR2025790
APN: 04-037065
- 2306 Pheasant Run Dr
- 2213 Green Mill Rd
- 2201 Green Mill Rd
- 2247 Ridgemont Dr
- 2516 Appaloosa Way
- 107 Lassiter Cir
- 2425 Clydesdale Rd
- 2156 Misty Meadow Rd
- 2201 Old Westminster Pike Unit 12
- 1900 Shetland Rd
- 2411 Clydesdale Rd
- 1701 Green Mill Rd
- 2729 Hollow View Dr
- 1955 Valhalla Dr
- 2772 Kays Mill Rd
- 1509 Seminole Ln
- 2929 Club House Rd
- 2403 Lawndale Rd
- 2703 Chippewa Ct
- 2438 Sandymount Rd
