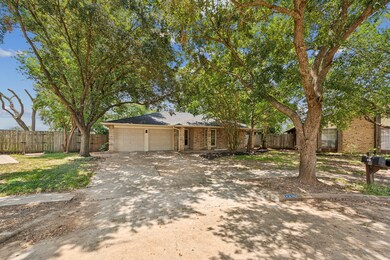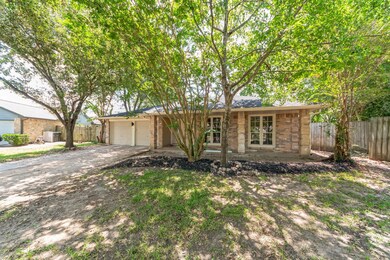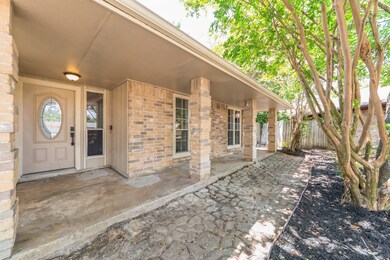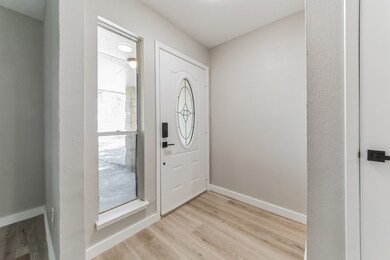
2203 S Ferrisburg Ct Sugar Land, TX 77478
Huntington NeighborhoodHighlights
- In Ground Pool
- Traditional Architecture
- 2 Car Attached Garage
- Dulles Middle School Rated A-
- Cul-De-Sac
- Formal Entry
About This Home
As of May 2025Welcome Home! This remodeled house is beautiful and well maintained! Inside the home you will find 3 bedrooms and 2 full baths. The home has beautiful windows that look out to the huge backyard with a pool. This home in the recent months has had a fresh updating. The roof was replaced in 2022 and the HVAC was replaced in 2023. All new floors, foundation and pool deck were completed in 2024. This house has it all, and it’s waiting for you! Come see it today!
Last Agent to Sell the Property
Lux Style Design Real Estate Group License #0578323 Listed on: 08/09/2024
Home Details
Home Type
- Single Family
Est. Annual Taxes
- $5,551
Year Built
- Built in 1983
Lot Details
- 0.25 Acre Lot
- Cul-De-Sac
- Back Yard Fenced
Parking
- 2 Car Attached Garage
Home Design
- Traditional Architecture
- Brick Exterior Construction
- Slab Foundation
- Composition Roof
Interior Spaces
- 1,737 Sq Ft Home
- 1-Story Property
- Wood Burning Fireplace
- Formal Entry
- Electric Dryer Hookup
Kitchen
- Electric Oven
- Electric Cooktop
- Microwave
- Dishwasher
- Disposal
Bedrooms and Bathrooms
- 3 Bedrooms
- 2 Full Bathrooms
Schools
- Barrington Place Elementary School
- Dulles Middle School
- Dulles High School
Additional Features
- In Ground Pool
- Central Heating and Cooling System
Community Details
- Property has a Home Owners Association
- Barrinoton Piace Homeowners Assoc Association, Phone Number (713) 776-1771
- Barrington Place Sec 1 Subdivision
Ownership History
Purchase Details
Home Financials for this Owner
Home Financials are based on the most recent Mortgage that was taken out on this home.Purchase Details
Home Financials for this Owner
Home Financials are based on the most recent Mortgage that was taken out on this home.Purchase Details
Home Financials for this Owner
Home Financials are based on the most recent Mortgage that was taken out on this home.Purchase Details
Purchase Details
Home Financials for this Owner
Home Financials are based on the most recent Mortgage that was taken out on this home.Purchase Details
Home Financials for this Owner
Home Financials are based on the most recent Mortgage that was taken out on this home.Similar Homes in Sugar Land, TX
Home Values in the Area
Average Home Value in this Area
Purchase History
| Date | Type | Sale Price | Title Company |
|---|---|---|---|
| Deed | -- | None Listed On Document | |
| Deed | -- | Capital Title | |
| Special Warranty Deed | -- | None Listed On Document | |
| Warranty Deed | -- | None Available | |
| Vendors Lien | -- | Stewart Title Houston D | |
| Vendors Lien | -- | Universal Land Title | |
| Deed | -- | -- |
Mortgage History
| Date | Status | Loan Amount | Loan Type |
|---|---|---|---|
| Open | $355,000 | New Conventional | |
| Previous Owner | $323,000 | New Conventional | |
| Previous Owner | $270,558 | FHA | |
| Previous Owner | $42,500 | No Value Available | |
| Previous Owner | $124,000 | Purchase Money Mortgage | |
| Previous Owner | $49,803 | Stand Alone Refi Refinance Of Original Loan | |
| Previous Owner | $50,976 | Unknown |
Property History
| Date | Event | Price | Change | Sq Ft Price |
|---|---|---|---|---|
| 05/15/2025 05/15/25 | Sold | -- | -- | -- |
| 04/18/2025 04/18/25 | For Sale | $355,000 | 0.0% | $204 / Sq Ft |
| 04/12/2025 04/12/25 | Pending | -- | -- | -- |
| 03/06/2025 03/06/25 | For Sale | $355,000 | +4.4% | $204 / Sq Ft |
| 09/25/2024 09/25/24 | Sold | -- | -- | -- |
| 09/04/2024 09/04/24 | Pending | -- | -- | -- |
| 08/27/2024 08/27/24 | Price Changed | $340,000 | -2.9% | $196 / Sq Ft |
| 08/09/2024 08/09/24 | For Sale | $350,000 | +25.0% | $201 / Sq Ft |
| 03/17/2022 03/17/22 | Sold | -- | -- | -- |
| 02/03/2022 02/03/22 | Pending | -- | -- | -- |
| 10/15/2021 10/15/21 | For Sale | $279,900 | -- | $161 / Sq Ft |
Tax History Compared to Growth
Tax History
| Year | Tax Paid | Tax Assessment Tax Assessment Total Assessment is a certain percentage of the fair market value that is determined by local assessors to be the total taxable value of land and additions on the property. | Land | Improvement |
|---|---|---|---|---|
| 2023 | $5,720 | $312,194 | $37,830 | $274,364 |
| 2022 | $5,428 | $280,890 | $37,830 | $243,060 |
| 2021 | $4,421 | $220,020 | $34,450 | $185,570 |
| 2020 | $4,358 | $214,670 | $34,450 | $180,220 |
| 2019 | $4,156 | $197,740 | $34,450 | $163,290 |
| 2018 | $3,989 | $189,360 | $29,150 | $160,210 |
| 2017 | $3,817 | $179,200 | $29,150 | $150,050 |
| 2016 | $3,609 | $169,450 | $29,150 | $140,300 |
| 2015 | $3,534 | $165,000 | $29,150 | $135,850 |
| 2014 | $3,450 | $160,410 | $29,150 | $131,260 |
Agents Affiliated with this Home
-
Veronica Rademacher
V
Seller's Agent in 2025
Veronica Rademacher
KSP
(281) 850-0921
2 in this area
88 Total Sales
-
Marc Griner

Buyer's Agent in 2025
Marc Griner
Keller Williams Realty Metropolitan
(832) 715-3377
2 in this area
104 Total Sales
-
Tracie Benton
T
Seller's Agent in 2024
Tracie Benton
Lux Style Design Real Estate Group
(832) 290-7003
2 in this area
33 Total Sales
-
Emily McReavy
E
Buyer Co-Listing Agent in 2024
Emily McReavy
KSP
(713) 857-7323
1 in this area
38 Total Sales
-
M
Seller's Agent in 2022
Mark Dimas
Mark Dimas Team
Map
Source: Houston Association of REALTORS®
MLS Number: 30107856
APN: 1400-01-008-0100-907
- 2210 S Ferrisburg Ct
- 2214 S Ferrisburg Ct
- 2207 S Ferrisburg Ct
- 2215 Squire Dobbins Dr
- 2402 N Ferrisburg Ct
- 13002 Nantucket Dr
- 11311 Burmese Ln
- 12522 E Nantucket Rd
- 13026 Huntleigh Way
- 2134 Collingsfield Dr
- 2415 Pebbledowne Cir
- 11211 Dargail St
- 2644 Hadley Cir
- 12418 Ashford Valley Dr
- 2215 Saradon Dr
- 2031 Summerfield Place
- 13019 Stancliff Oaks St
- 2638 Long Leaf Dr
- 2614 Sunset Lake Dr
- 1915 Summerfield Place






