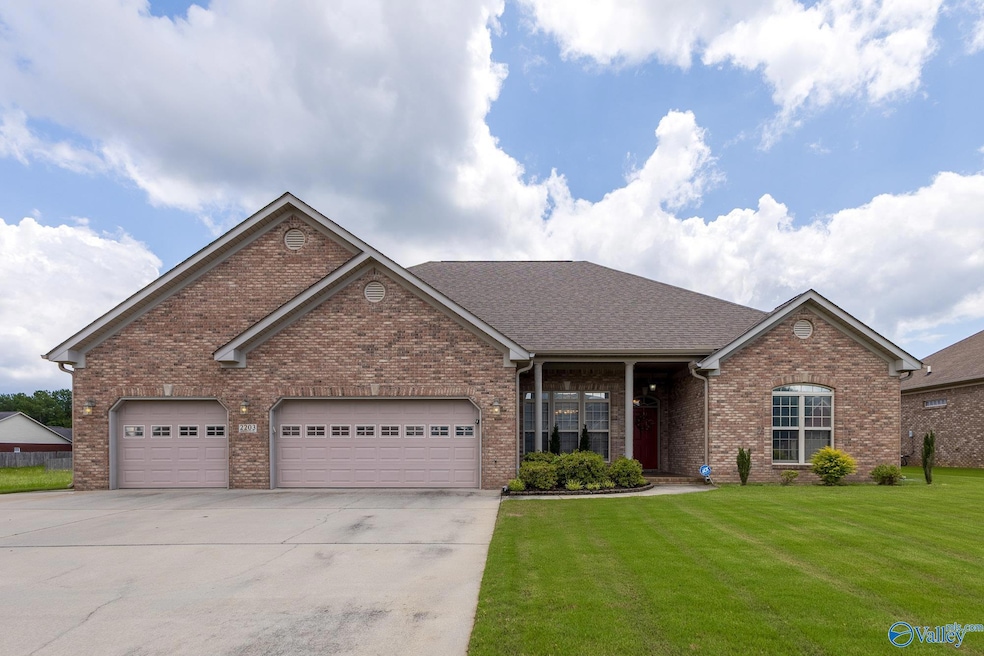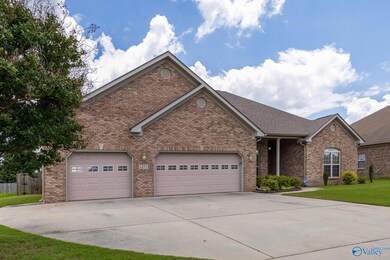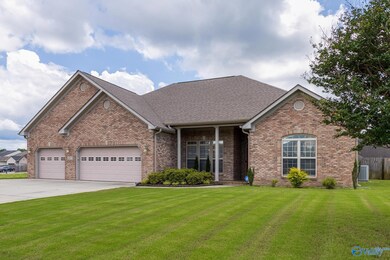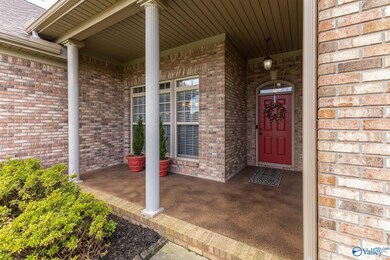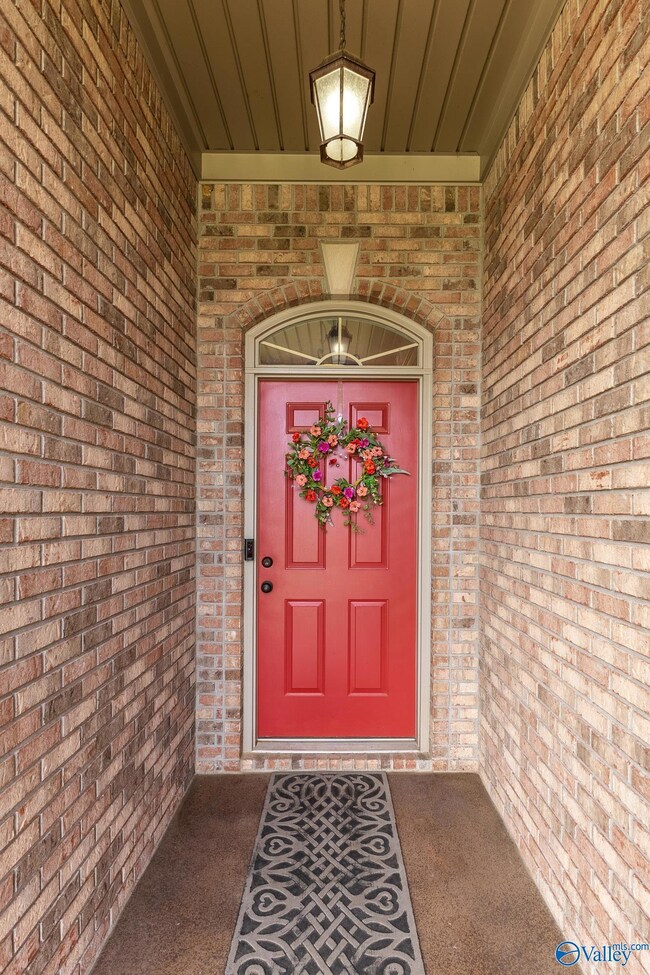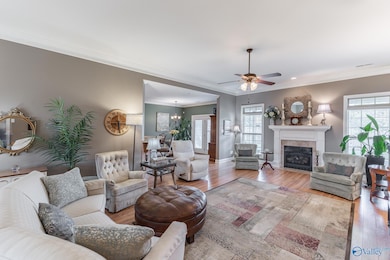
2203 Sorrento Place SW Decatur, AL 35603
Estimated payment $2,124/month
Highlights
- Traditional Architecture
- No HOA
- Home Security System
- Main Floor Primary Bedroom
- Double Oven
- Central Heating and Cooling System
About This Home
Welcome to this immaculate residence offering an excellent blend of comfort and elegance. This thoughtfully designed home feature an open floor plan idea for modern living and entertaining, complemented by a formal dining area perfect for hosting gatherings. The kitchen is a chef's dream, convection oven, premium MERILLAT cabinetry with dovetail drawers, soft close doors,& pullouts, The luxurious master suite includes a bath with a 6'.5"x 4' doorless shower w/ floor to ceiling panels of synthetic granite and decorative trim. Additional features include an oversized garage, covered patio, with grilling pad, irrigation system, 3 years roof, & a fenced backyard for privacy.
Open House Schedule
-
Sunday, June 08, 20252:00 to 4:00 pm6/8/2025 2:00:00 PM +00:006/8/2025 4:00:00 PM +00:00Add to Calendar
Home Details
Home Type
- Single Family
Est. Annual Taxes
- $1,039
Year Built
- Built in 2007
Lot Details
- Lot Dimensions are 83 x 149 x 87 x 146
- Sprinkler System
Home Design
- Traditional Architecture
- Brick Exterior Construction
- Slab Foundation
Interior Spaces
- 2,284 Sq Ft Home
- Gas Log Fireplace
- Home Security System
Kitchen
- Double Oven
- Cooktop
- Microwave
- Dishwasher
- Disposal
Bedrooms and Bathrooms
- 4 Bedrooms
- Primary Bedroom on Main
- 2 Full Bathrooms
- Separate Shower
Parking
- Garage
- Front Facing Garage
- Garage Door Opener
Schools
- Austin Middle Elementary School
- Austin High School
Utilities
- Central Heating and Cooling System
Community Details
- No Home Owners Association
- Built by RICKY MCCURRY HOMEBUILDERS INC
- Almon Place Subdivision
Listing and Financial Details
- Tax Lot 31
- Assessor Parcel Number 0207354000005.014
Map
Home Values in the Area
Average Home Value in this Area
Tax History
| Year | Tax Paid | Tax Assessment Tax Assessment Total Assessment is a certain percentage of the fair market value that is determined by local assessors to be the total taxable value of land and additions on the property. | Land | Improvement |
|---|---|---|---|---|
| 2023 | $1,039 | $27,610 | $4,280 | $23,330 |
| 2022 | $1,018 | $26,790 | $4,040 | $22,750 |
| 2021 | $881 | $23,250 | $4,040 | $19,210 |
| 2020 | $828 | $39,380 | $4,000 | $35,380 |
| 2019 | $828 | $21,900 | $0 | $0 |
| 2015 | $787 | $20,840 | $0 | $0 |
| 2014 | $787 | $20,840 | $0 | $0 |
| 2013 | -- | $21,220 | $0 | $0 |
Property History
| Date | Event | Price | Change | Sq Ft Price |
|---|---|---|---|---|
| 06/02/2025 06/02/25 | For Sale | $362,900 | -- | $159 / Sq Ft |
Purchase History
| Date | Type | Sale Price | Title Company |
|---|---|---|---|
| Corporate Deed | -- | None Available |
Similar Homes in Decatur, AL
Source: ValleyMLS.com
MLS Number: 21890492
APN: 02-07-35-4-000-005.014
- 2203 Naples Dr SW
- 2346 Cameron St SW
- 2352 Tintagel Dr SW
- 2503 Aldingham Dr SW
- 2428 Castle Gate Blvd SW
- 2239 Naples Dr SW
- 2505 Lindisfarne Dr SW
- 2525 Norwood Dr SW
- 2303 Chatam Ave SW
- 2701 Lexington Ave SW
- 2206 St Andrews St
- 2302 Richmond St SW
- 2704 Mctavish Ave SW
- 1809 Windover Place SW
- 1816 Glenn St SW Unit SW
- 2522 Lindisfarne Dr SW
- 2017 Franklin Ave SW
- 1803 Graymont Ln SW
- 2218 Essex Dr SW
- 2801 Revere Ave SW
