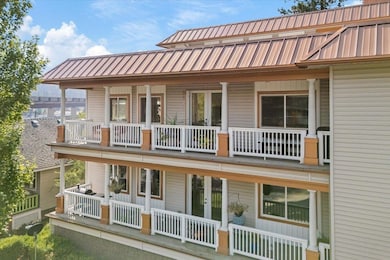2203 W 5th Ave Unit 2A Spokane, WA 99201
Browne's Addition NeighborhoodEstimated payment $3,750/month
Highlights
- City View
- Deck
- Property is near public transit
- Sacajawea Middle School Rated A-
- Contemporary Architecture
- 3-minute walk to Coeur D'Alene Park
About This Home
Welcome home to this low-maintenance 3 bedroom/2 bath condo, nestled in the historic Browne's Addition neighborhood! Enjoy an incredible walkable lifestyle, steps away from Coeur d'Alene Park, Italia Trattoria, and The Elk. Inside, enjoy the great room concept featuring hardwood floors, custom shutters and tons of natural light. Entertain in the beautiful chef's kitchen, complete with granite counters and upgraded stainless steel appliances, which flows seamlessly into the spacious living and dining areas. The oversized main suite features a brand-new walk-in shower and large walk-in closet. Two add'l bedrooms and a full guest bath with laundry round out this unit nicely. The underground heated parking garage with heated driveway includes two deeded parking spaces, and a large, private storage room. The ramped sidewalk and elevator make this unit accessible to everyone. Don’t miss your opportunity to own this beautifully updated condo combining modern luxury with the timeless appeal of Browne's Addition!!
Listing Agent
John L Scott, Inc. Brokerage Phone: (208) 818-9903 License #123123 Listed on: 10/31/2025

Property Details
Home Type
- Condominium
Est. Annual Taxes
- $4,903
Year Built
- Built in 2006
Lot Details
- Fenced Yard
- Level Lot
- Sprinkler System
HOA Fees
- $400 Monthly HOA Fees
Parking
- 2 Car Garage
- Garage Door Opener
- Assigned Parking
Property Views
- City
- Mountain
- Territorial
Home Design
- Contemporary Architecture
- Flat Roof Shape
- Vinyl Siding
Interior Spaces
- 1,982 Sq Ft Home
- 2-Story Property
- Zero Clearance Fireplace
- Gas Fireplace
- Vinyl Clad Windows
- Utility Room
- Wood Flooring
Kitchen
- Gas Range
- Microwave
- Dishwasher
- Solid Surface Countertops
- Disposal
Bedrooms and Bathrooms
- 3 Bedrooms
- 2 Bathrooms
Laundry
- Dryer
- Washer
Accessible Home Design
- Roll-in Shower
- Grab Bars
- Halls are 32 inches wide or more
- Doors are 32 inches wide or more
- Ramp on the main level
- Flash Smoke Alarm
Schools
- Sacajawea Middle School
- Lewis & Clark High School
Utilities
- Forced Air Heating and Cooling System
- High Speed Internet
Additional Features
- Deck
- Property is near public transit
Listing and Financial Details
- Assessor Parcel Number 25242.1912
Community Details
Overview
- Grizzly Luxury Condominium Subdivision
- On-Site Maintenance
- Electric Vehicle Charging Station
Pet Policy
- Pet Amenities
Additional Features
- Community Storage Space
- Controlled Access
Map
Home Values in the Area
Average Home Value in this Area
Tax History
| Year | Tax Paid | Tax Assessment Tax Assessment Total Assessment is a certain percentage of the fair market value that is determined by local assessors to be the total taxable value of land and additions on the property. | Land | Improvement |
|---|---|---|---|---|
| 2025 | $4,904 | $524,000 | $69,000 | $455,000 |
| 2024 | $4,904 | $494,500 | $69,000 | $425,500 |
| 2023 | $4,862 | $494,500 | $69,000 | $425,500 |
| 2022 | $4,678 | $497,400 | $69,000 | $428,400 |
| 2021 | $4,485 | $377,330 | $15,530 | $361,800 |
| 2020 | $4,236 | $343,330 | $15,530 | $327,800 |
| 2019 | $3,834 | $320,930 | $15,530 | $305,400 |
| 2018 | $3,609 | $259,530 | $15,530 | $244,000 |
| 2017 | $3,494 | $255,830 | $15,530 | $240,300 |
| 2016 | $3,523 | $252,430 | $15,530 | $236,900 |
| 2015 | $3,601 | $252,430 | $15,530 | $236,900 |
| 2014 | -- | $236,130 | $15,530 | $220,600 |
| 2013 | -- | $0 | $0 | $0 |
Property History
| Date | Event | Price | List to Sale | Price per Sq Ft |
|---|---|---|---|---|
| 10/31/2025 10/31/25 | For Sale | $559,000 | -- | $282 / Sq Ft |
Purchase History
| Date | Type | Sale Price | Title Company |
|---|---|---|---|
| Warranty Deed | $375,777 | None Available |
Mortgage History
| Date | Status | Loan Amount | Loan Type |
|---|---|---|---|
| Open | $290,700 | New Conventional |
Source: Spokane Association of REALTORS®
MLS Number: 202526189
APN: 25242.1912
- 535 S Coeur D'Alene St
- 2103 W 5th Ave
- 2025 W 4th Ave
- 2020 7th Ave
- 2002 W 8th Ave
- 1930 W 8th Ave
- 2608 W Sunset Blvd
- 1815 W 6th Ave
- 220 S Elm St
- 1818 W 8th Ave
- 2614 W 8th Ave
- 1821 W 8th Ave Unit 5
- 1927 W 9th Ave
- 1828 W 9th Ave
- 1711 W 7th Ave Unit 208
- 174 S Coeur D'Alene #H301 St Unit H301
- 2003 W 10th Ave
- LOT W 3rd Ave
- 174 S Coeur D'Alene St Unit H 303
- 1624 68th Ave
- 358 S Coeur D'Alene St
- 2307 W 2nd Ave
- 2301 W Pacific Ave
- 180 S Cannon St
- 2009 W Pacific Ave
- 2124 W 1st Ave
- 2136 W Riverside Ave
- 2014 W Riverside Ave
- 2222 W Riverside Ave Unit A
- 1631 W 1st Ave Unit A
- 1812 W Riverside Ave
- 2403 W Bridge Ave
- 1224 W Riverside Ave
- 612 S Lincoln St
- 1335 W Summit Pkwy
- 926 W Sprague Ave
- 815 S Lincoln St
- 206 S Post St
- 826 W Sprague Ave
- 1310 W College Ave






