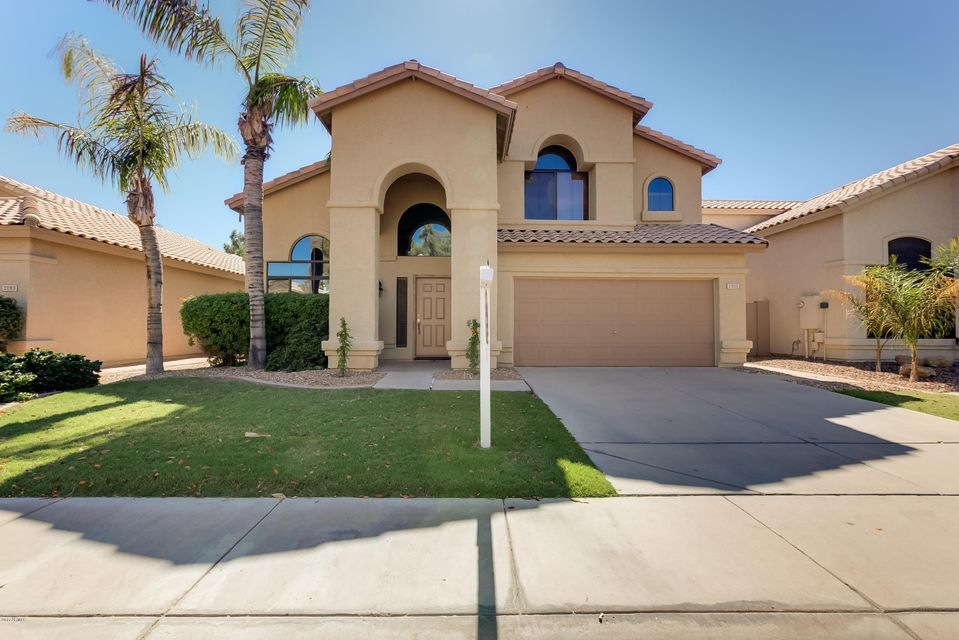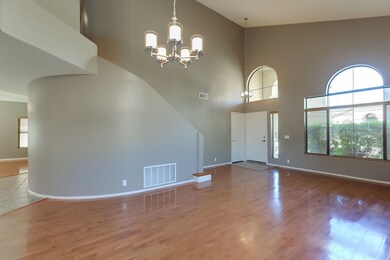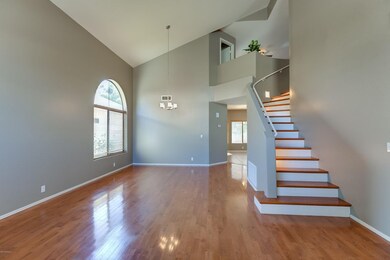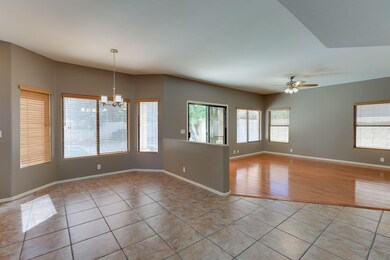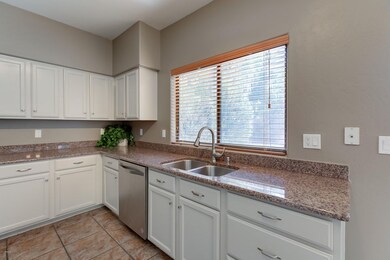
2203 W Myrtle Dr Chandler, AZ 85248
Ocotillo NeighborhoodHighlights
- Golf Course Community
- Private Pool
- Contemporary Architecture
- Jacobson Elementary School Rated A
- Community Lake
- Vaulted Ceiling
About This Home
As of July 2023**COMPLETELY UPDATED & PRICED-TO-SELL** In Ocotillo (Cypress Point) w/PRIVATE-LOT, pool & in walking-distance to Ocotillo Golf Club~Step-into-the-front-door of your NEW HOME and experience ENERGY-EFFICIENT cooling/heating w/BRAND-NEW HVAC unit~GRAND formal lvg/dng greatroom has soaring-ceilings & REAL hardwood floors~ALL interior has BRAND-NEW-DESIGNER-CUSTOM paint, BRAND-NEW lighting fixtures, BRAND-NEW plumbing fixtures plus numerous upgraded-touches throughout~LARGE-OPEN kitchen w/center island, neutral granite counter-tops, freshly-painted antique-white cabinets w/modern-brushed-nickel-hardware, custom lighting & BRAND-NEW stainless-appliance package~Family greatroom also has REAL hard-wood floors w/backyard & pool-view~First-floor has powder-room & over-sized laundry/mud-room~ Curved-HARDWOOD staircase leads to second floor w/more REAL hard-wood flooring in loft, two-spacious bedrooms & master bedroom retreat~ALL bathrooms have BRAND-NEW lighting, plumbing fixtures & bathroom-accessories~Private-backyard w/grass-play-area & hardscape-accents~Pool has raised-sun-deck~BRAND-NEW 90% SOLAR window-screens on south & west-exposure windows~Extended garage w/built-in cabinetry~Great location & #1 Chandler schools!
Last Agent to Sell the Property
CTS Realty License #BR534071000 Listed on: 09/17/2017
Home Details
Home Type
- Single Family
Est. Annual Taxes
- $2,481
Year Built
- Built in 1994
Lot Details
- 5,013 Sq Ft Lot
- Desert faces the front and back of the property
- Block Wall Fence
- Front and Back Yard Sprinklers
- Grass Covered Lot
Parking
- 2 Car Garage
- Garage Door Opener
Home Design
- Contemporary Architecture
- Wood Frame Construction
- Tile Roof
- Stucco
Interior Spaces
- 2,241 Sq Ft Home
- 2-Story Property
- Vaulted Ceiling
- Ceiling Fan
- Double Pane Windows
- Solar Screens
Kitchen
- Breakfast Bar
- Built-In Microwave
- Dishwasher
- Kitchen Island
Flooring
- Wood
- Tile
Bedrooms and Bathrooms
- 3 Bedrooms
- Walk-In Closet
- Remodeled Bathroom
- Primary Bathroom is a Full Bathroom
- 2.5 Bathrooms
- Dual Vanity Sinks in Primary Bathroom
- Bathtub With Separate Shower Stall
Laundry
- Laundry in unit
- Washer and Dryer Hookup
Outdoor Features
- Private Pool
- Covered patio or porch
Schools
- Anna Marie Jacobson Elementary School
- Bogle Junior High School
- Hamilton High School
Utilities
- Refrigerated Cooling System
- Heating Available
- Water Softener
- High Speed Internet
- Cable TV Available
Listing and Financial Details
- Tax Lot 53
- Assessor Parcel Number 303-37-221
Community Details
Overview
- Property has a Home Owners Association
- Premier Association, Phone Number (480) 704-2900
- Built by Beazer
- Cypress Point Subdivision
- Community Lake
Recreation
- Golf Course Community
- Bike Trail
Ownership History
Purchase Details
Home Financials for this Owner
Home Financials are based on the most recent Mortgage that was taken out on this home.Purchase Details
Home Financials for this Owner
Home Financials are based on the most recent Mortgage that was taken out on this home.Purchase Details
Home Financials for this Owner
Home Financials are based on the most recent Mortgage that was taken out on this home.Purchase Details
Home Financials for this Owner
Home Financials are based on the most recent Mortgage that was taken out on this home.Purchase Details
Home Financials for this Owner
Home Financials are based on the most recent Mortgage that was taken out on this home.Purchase Details
Home Financials for this Owner
Home Financials are based on the most recent Mortgage that was taken out on this home.Purchase Details
Home Financials for this Owner
Home Financials are based on the most recent Mortgage that was taken out on this home.Similar Homes in the area
Home Values in the Area
Average Home Value in this Area
Purchase History
| Date | Type | Sale Price | Title Company |
|---|---|---|---|
| Warranty Deed | $600,000 | Navi Title Agency | |
| Interfamily Deed Transfer | -- | Security Title Agency Inc | |
| Interfamily Deed Transfer | -- | Fidelity National Title Agen | |
| Warranty Deed | $332,500 | Fidelity National Title Agen | |
| Warranty Deed | $231,900 | Fidelity National Title | |
| Deed | $177,500 | First American Title | |
| Warranty Deed | $159,900 | Nations Title Insurance | |
| Warranty Deed | $123,978 | Lawyers Title | |
| Warranty Deed | -- | Lawyers Title |
Mortgage History
| Date | Status | Loan Amount | Loan Type |
|---|---|---|---|
| Open | $582,000 | New Conventional | |
| Previous Owner | $208,750 | New Conventional | |
| Previous Owner | $212,500 | New Conventional | |
| Previous Owner | $280,000 | Unknown | |
| Previous Owner | $185,520 | New Conventional | |
| Previous Owner | $168,625 | New Conventional | |
| Previous Owner | $84,900 | New Conventional | |
| Previous Owner | $111,500 | New Conventional | |
| Closed | $22,950 | No Value Available |
Property History
| Date | Event | Price | Change | Sq Ft Price |
|---|---|---|---|---|
| 07/12/2023 07/12/23 | Sold | $600,000 | -2.4% | $268 / Sq Ft |
| 06/02/2023 06/02/23 | Pending | -- | -- | -- |
| 05/24/2023 05/24/23 | For Sale | $615,000 | 0.0% | $274 / Sq Ft |
| 05/16/2023 05/16/23 | Price Changed | $615,000 | +79.6% | $274 / Sq Ft |
| 12/07/2017 12/07/17 | Sold | $342,500 | +2.2% | $153 / Sq Ft |
| 11/01/2017 11/01/17 | Pending | -- | -- | -- |
| 10/24/2017 10/24/17 | Price Changed | $335,000 | -2.3% | $149 / Sq Ft |
| 10/04/2017 10/04/17 | Price Changed | $342,900 | -1.7% | $153 / Sq Ft |
| 09/16/2017 09/16/17 | For Sale | $348,900 | 0.0% | $156 / Sq Ft |
| 11/15/2013 11/15/13 | Rented | $1,685 | -3.7% | -- |
| 11/10/2013 11/10/13 | Under Contract | -- | -- | -- |
| 10/11/2013 10/11/13 | For Rent | $1,749 | -- | -- |
Tax History Compared to Growth
Tax History
| Year | Tax Paid | Tax Assessment Tax Assessment Total Assessment is a certain percentage of the fair market value that is determined by local assessors to be the total taxable value of land and additions on the property. | Land | Improvement |
|---|---|---|---|---|
| 2025 | $2,126 | $32,642 | -- | -- |
| 2024 | $2,456 | $31,088 | -- | -- |
| 2023 | $2,456 | $43,200 | $8,640 | $34,560 |
| 2022 | $2,370 | $32,100 | $6,420 | $25,680 |
| 2021 | $2,484 | $30,350 | $6,070 | $24,280 |
| 2020 | $2,472 | $28,550 | $5,710 | $22,840 |
| 2019 | $2,378 | $27,410 | $5,480 | $21,930 |
| 2018 | $2,303 | $26,570 | $5,310 | $21,260 |
| 2017 | $2,568 | $24,980 | $4,990 | $19,990 |
| 2016 | $2,470 | $25,970 | $5,190 | $20,780 |
| 2015 | $2,003 | $24,170 | $4,830 | $19,340 |
Agents Affiliated with this Home
-
C
Seller's Agent in 2023
Carlos Murcia
West USA Realty
(480) 275-1944
1 in this area
20 Total Sales
-

Buyer's Agent in 2023
Hannah Farbstein
My Home Group Real Estate
(602) 501-3413
3 in this area
138 Total Sales
-
S
Seller's Agent in 2017
Sherry Mcqueen
CTS Realty
(602) 672-0872
53 Total Sales
-

Seller Co-Listing Agent in 2017
Chalyce McQueen
CTS Realty
(602) 525-5665
44 Total Sales
-
P
Buyer's Agent in 2017
Patricia Moreno
Venture REI, LLC
7 Total Sales
-
G
Buyer's Agent in 2013
Greg Vick
Results Realty
Map
Source: Arizona Regional Multiple Listing Service (ARMLS)
MLS Number: 5661474
APN: 303-37-221
- 2242 W Myrtle Dr
- 2224 W Olive Way
- 2041 W Hemlock Way
- 3671 S Greythorne Way
- 3882 S Hawthorn Dr
- 2042 W Periwinkle Way
- 3665 S Jojoba Way
- 2340 W Myrtle Dr
- 2043 W Periwinkle Way
- 2000 W Periwinkle Way
- 3956 S Hollyhock Place
- 1925 W Olive Way
- 3924 S Hollyhock Place
- 1935 W Periwinkle Way
- 1887 W Periwinkle Way
- 1952 W Yellowstone Way
- 1941 W Yellowstone Way
- 2169 W Peninsula Cir
- 2477 W Market Place Unit 41
- 2477 W Market Place Unit 18
