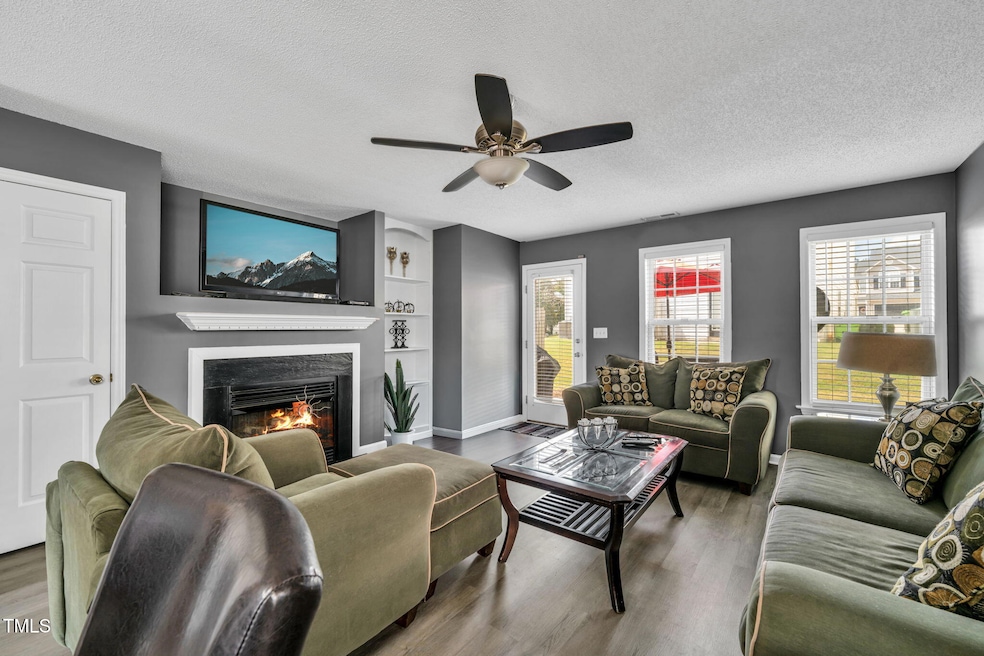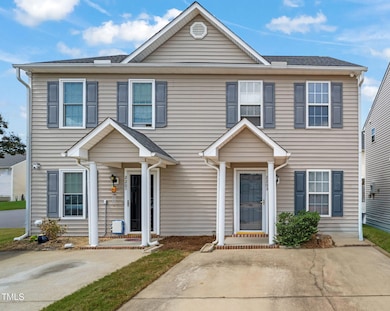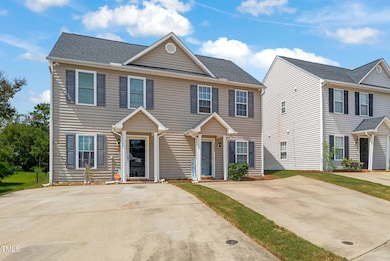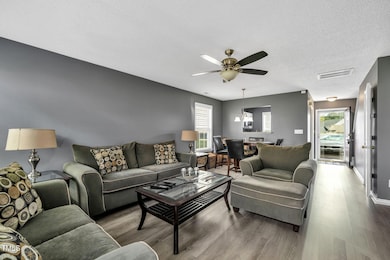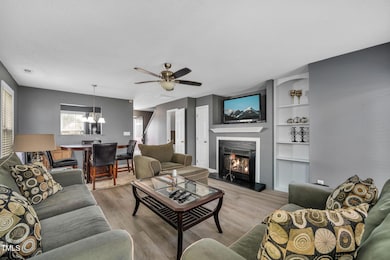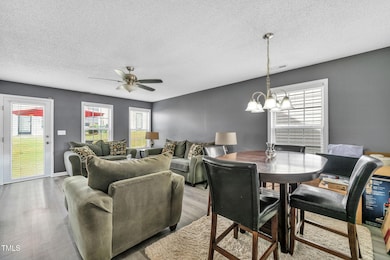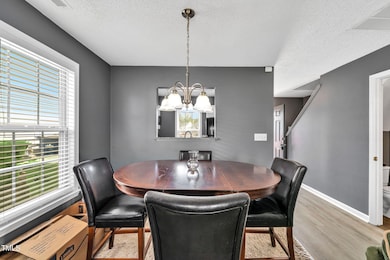2203 Whistling Straits Way Raleigh, NC 27604
Hedingham NeighborhoodEstimated payment $1,573/month
Highlights
- Golf Course Community
- Fishing
- Community Lake
- Fitness Center
- Open Floorplan
- Clubhouse
About This Home
SELLER PAID CLOSING COSTS up to $3,000! Updated and ready for move-in. Lovingly maintained 2 bedroom, 2.5 bathroom townhome in amenity rich Hedingham. Updates include LVP throughout first floor, stairs, hall & all bathrooms, new carpet in bedrooms, granite counters in kitchen, new paint and blinds throughout, and roof replaced by HOA. Fantastic location just 15 minutes from downtown and 8 minutes to 440 or 540 to get anywhere plus multiple greenway accesses. Community offers 2 pools, 2 playgrounds, tennis/pickleball courts, clubhouse and athletic center with gym, group fitness and basketball courts along with regular social events! Home qualifies for ONE PERCENT down payment financing with preferred lender.
Townhouse Details
Home Type
- Townhome
Est. Annual Taxes
- $2,037
Year Built
- Built in 2000 | Remodeled
Lot Details
- 2,178 Sq Ft Lot
- 1 Common Wall
- Privacy Fence
HOA Fees
- $151 Monthly HOA Fees
Home Design
- Traditional Architecture
- Concrete Foundation
- Slab Foundation
- Shingle Roof
- Architectural Shingle Roof
- Vinyl Siding
Interior Spaces
- 1,055 Sq Ft Home
- 2-Story Property
- Open Floorplan
- Built-In Features
- Cathedral Ceiling
- Ceiling Fan
- Gas Log Fireplace
- Family Room with Fireplace
- Living Room with Fireplace
- Combination Dining and Living Room
- Pull Down Stairs to Attic
Kitchen
- Free-Standing Electric Range
- Microwave
- Dishwasher
- Granite Countertops
Flooring
- Carpet
- Luxury Vinyl Tile
Bedrooms and Bathrooms
- 2 Bedrooms
- Primary Bedroom Upstairs
- Walk-In Closet
Laundry
- Laundry on upper level
- Electric Dryer Hookup
Parking
- 2 Parking Spaces
- Private Driveway
Outdoor Features
- Patio
- Rain Gutters
- Front Porch
Schools
- Beaverdam Elementary School
- River Bend Middle School
- Knightdale High School
Utilities
- Forced Air Heating and Cooling System
- Heating System Uses Natural Gas
- Natural Gas Connected
- Electric Water Heater
- Phone Available
- Cable TV Available
Listing and Financial Details
- Assessor Parcel Number 1735704455
Community Details
Overview
- Hedingham Community Association, Phone Number (919) 231-9050
- Hedingham Subdivision
- Community Lake
- Pond Year Round
Recreation
- Golf Course Community
- Tennis Courts
- Community Basketball Court
- Recreation Facilities
- Community Playground
- Fitness Center
- Community Pool
- Fishing
- Park
Additional Features
- Clubhouse
- Resident Manager or Management On Site
Map
Home Values in the Area
Average Home Value in this Area
Tax History
| Year | Tax Paid | Tax Assessment Tax Assessment Total Assessment is a certain percentage of the fair market value that is determined by local assessors to be the total taxable value of land and additions on the property. | Land | Improvement |
|---|---|---|---|---|
| 2025 | $2,037 | $231,259 | $55,000 | $176,259 |
| 2024 | $2,028 | $231,259 | $55,000 | $176,259 |
| 2023 | $1,633 | $148,016 | $26,000 | $122,016 |
| 2022 | $1,519 | $148,016 | $26,000 | $122,016 |
| 2021 | $1,460 | $148,016 | $26,000 | $122,016 |
| 2020 | $1,434 | $148,016 | $26,000 | $122,016 |
| 2019 | $1,155 | $97,913 | $20,000 | $77,913 |
| 2018 | $1,090 | $97,913 | $20,000 | $77,913 |
| 2017 | $1,039 | $97,913 | $20,000 | $77,913 |
| 2016 | $1,018 | $97,913 | $20,000 | $77,913 |
| 2015 | $1,009 | $95,515 | $25,000 | $70,515 |
| 2014 | -- | $95,515 | $25,000 | $70,515 |
Property History
| Date | Event | Price | List to Sale | Price per Sq Ft |
|---|---|---|---|---|
| 11/05/2025 11/05/25 | Price Changed | $237,000 | -0.2% | $225 / Sq Ft |
| 09/24/2025 09/24/25 | Price Changed | $237,500 | -1.0% | $225 / Sq Ft |
| 09/04/2025 09/04/25 | For Sale | $240,000 | -- | $227 / Sq Ft |
Purchase History
| Date | Type | Sale Price | Title Company |
|---|---|---|---|
| Warranty Deed | $92,000 | None Available |
Mortgage History
| Date | Status | Loan Amount | Loan Type |
|---|---|---|---|
| Open | $91,400 | Unknown |
Source: Doorify MLS
MLS Number: 10119912
APN: 1735.04-70-4455-000
- 5622 Osprey Cove Dr
- 2029 Castle Pines Dr
- 1956 Castle Pines Dr
- 2220 Castle Pines Dr
- 1937 Castle Pines Dr
- 2452 Bay Harbor Dr
- 2248 Ventana Ln
- 5512 Grand Traverse Dr
- 5456 Grand Traverse Dr
- 2125 Ventana Ln
- 5367 Cog Hill Ct
- 2013 Turtle Point Dr
- 1936 Crag Burn Ln
- 2349 Sapphire Valley Dr
- 5272 Eagle Trace Dr
- 2000 Metacomet Way
- 2001 Metacomet Way
- 1928 Shadow Glen Dr
- 2041 Persimmon Ridge Dr
- 2036 Metacomet Way
- 5806 Osprey Cove Dr
- 4801 Harbour Towne Dr
- 5980 Osprey Cove Dr
- 2215 Turtle Point Dr
- 2444 Pumpkin Ridge Way
- 2404 Bay Harbor Dr
- 2129 Ventana Ln
- 2001 Turtle Point Dr
- 2337 Sapphire Valley Dr
- 1940 Shadow Glen Dr
- 1132 Penselwood Dr
- 5263 Eagle Trace Dr
- 1921 Spanish Bay Ct
- 1900 Spanish Bay Ct
- 1413 Justice Union Ct
- 2021 Shadow Creek Dr
- 3529 Strawberry Patch Row
- 1728 Arapahoe Ridge Dr
- 2231 Lazy River Dr
- 5811 Loch Raven Pointe Loop
