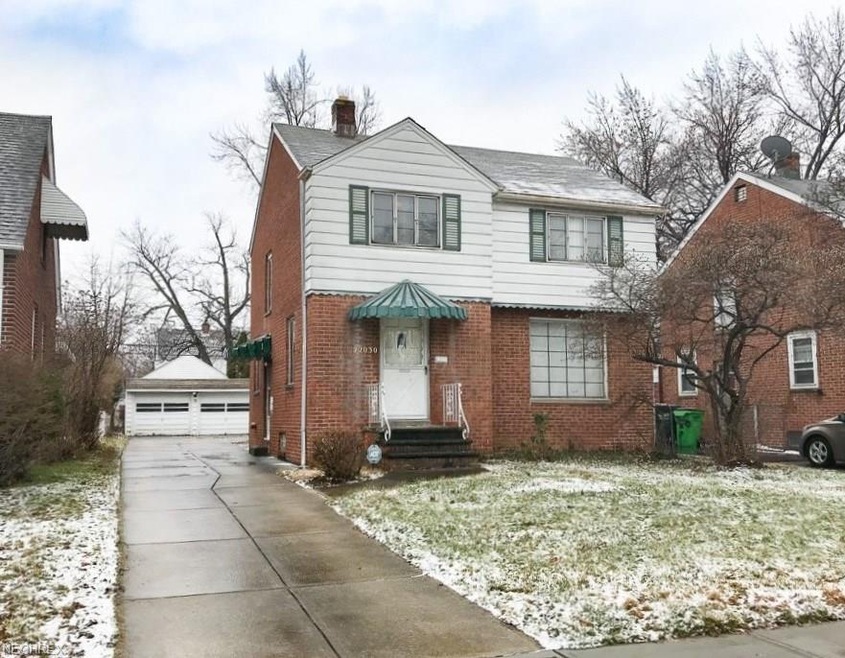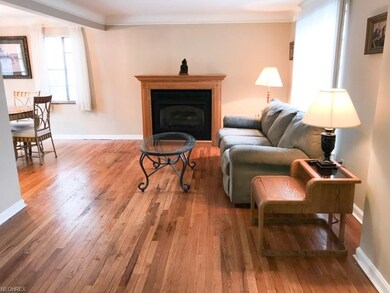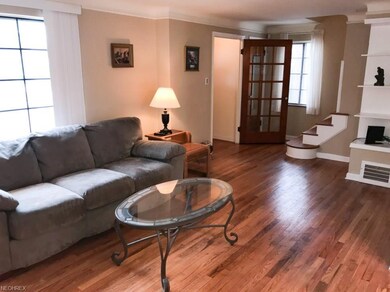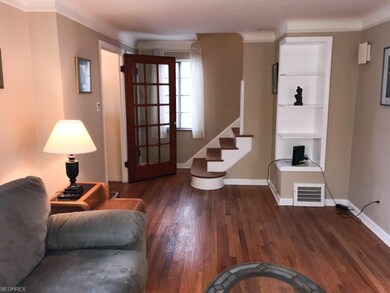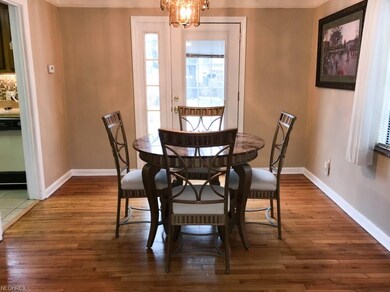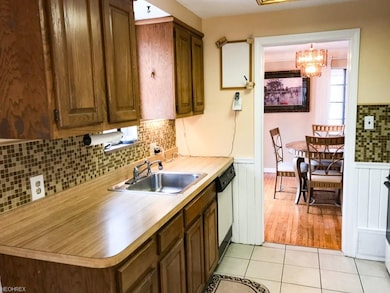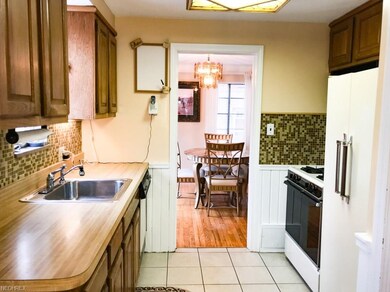
22030 Kennison Ave Euclid, OH 44123
Highlights
- Colonial Architecture
- 1 Fireplace
- Patio
- Deck
- 2 Car Detached Garage
- Home Security System
About This Home
As of May 2018Beautifully maintained with gorgeous wood flooring, this brick colonial offers room for all with its finished lower level recreation room and for the fairer weather months, great deck and patio area! Living room with gas fireplace steps into dining room; both with wood flooring. Dining room steps out to rear deck. Eat-in kitchen with ceramic tile flooring includes dishwasher, disposal, microwave, range, and refrigerator. Three bedrooms with wood flooring plus full bath which was updated in 2017 on second floor. Divided lower level offers recreation room with lighted dry bar and new carpet in 2018, separate laundry room area full bath updated 2017 and glass block windows; washer and dryer included. Fresh interior paint 2017. Central air. Security system. Nice sized rear yard offers plenty of relaxing and entertaining space with its tiered deck with gas grill and patio. Detached 2 car garage with opener. Conveniently located within walking distance to schools, city pools and library, shopping, restaurants, theater, public transportation and more! Close to Downtown Cleveland, University Circle, Waterloo Arts and Entertainment District! City of Euclid Violation Free!
Last Agent to Sell the Property
EXP Realty, LLC. License #295439 Listed on: 02/23/2018

Home Details
Home Type
- Single Family
Year Built
- Built in 1948
Lot Details
- 5,401 Sq Ft Lot
- Lot Dimensions are 40x135
Home Design
- Colonial Architecture
- Brick Exterior Construction
- Asphalt Roof
Interior Spaces
- 2-Story Property
- 1 Fireplace
- Partially Finished Basement
- Basement Fills Entire Space Under The House
Kitchen
- Range
- Microwave
- Dishwasher
- Disposal
Bedrooms and Bathrooms
- 3 Bedrooms
Laundry
- Dryer
- Washer
Home Security
- Home Security System
- Carbon Monoxide Detectors
- Fire and Smoke Detector
Parking
- 2 Car Detached Garage
- Garage Door Opener
Outdoor Features
- Deck
- Patio
Utilities
- Forced Air Heating and Cooling System
- Heating System Uses Gas
Community Details
- Euclid Park Estates Community
Listing and Financial Details
- Assessor Parcel Number 642-13-086
Ownership History
Purchase Details
Home Financials for this Owner
Home Financials are based on the most recent Mortgage that was taken out on this home.Purchase Details
Home Financials for this Owner
Home Financials are based on the most recent Mortgage that was taken out on this home.Purchase Details
Home Financials for this Owner
Home Financials are based on the most recent Mortgage that was taken out on this home.Purchase Details
Purchase Details
Purchase Details
Similar Homes in the area
Home Values in the Area
Average Home Value in this Area
Purchase History
| Date | Type | Sale Price | Title Company |
|---|---|---|---|
| Warranty Deed | $72,500 | Onyx Title | |
| Warranty Deed | $79,000 | Enterprise Title Agency | |
| Deed | $85,500 | -- | |
| Deed | $77,000 | -- | |
| Deed | $46,500 | -- | |
| Deed | -- | -- |
Mortgage History
| Date | Status | Loan Amount | Loan Type |
|---|---|---|---|
| Previous Owner | $110,900 | Credit Line Revolving | |
| Previous Owner | $11,130 | FHA | |
| Previous Owner | $77,569 | FHA | |
| Previous Owner | $88,065 | VA |
Property History
| Date | Event | Price | Change | Sq Ft Price |
|---|---|---|---|---|
| 02/02/2024 02/02/24 | Rented | $1,250 | 0.0% | -- |
| 01/25/2024 01/25/24 | For Rent | $1,250 | 0.0% | -- |
| 05/15/2018 05/15/18 | Sold | $79,000 | -1.1% | $55 / Sq Ft |
| 03/27/2018 03/27/18 | Pending | -- | -- | -- |
| 02/23/2018 02/23/18 | For Sale | $79,900 | -- | $56 / Sq Ft |
Tax History Compared to Growth
Tax History
| Year | Tax Paid | Tax Assessment Tax Assessment Total Assessment is a certain percentage of the fair market value that is determined by local assessors to be the total taxable value of land and additions on the property. | Land | Improvement |
|---|---|---|---|---|
| 2024 | $3,432 | $49,000 | $9,450 | $39,550 |
| 2023 | $3,540 | $39,450 | $6,790 | $32,660 |
| 2022 | $3,462 | $39,445 | $6,790 | $32,655 |
| 2021 | $3,998 | $39,450 | $6,790 | $32,660 |
| 2020 | $3,749 | $36,540 | $6,300 | $30,240 |
| 2019 | $3,374 | $104,400 | $18,000 | $86,400 |
| 2018 | $3,412 | $36,540 | $6,300 | $30,240 |
| 2017 | $3,708 | $33,250 | $5,250 | $28,000 |
| 2016 | $3,716 | $33,250 | $5,250 | $28,000 |
| 2015 | $3,380 | $33,250 | $5,250 | $28,000 |
| 2014 | $3,380 | $33,250 | $5,250 | $28,000 |
Agents Affiliated with this Home
-
David Terbeek

Seller's Agent in 2024
David Terbeek
RE/MAX
(440) 462-9453
2 in this area
19 Total Sales
-
Mike Azzam

Buyer's Agent in 2024
Mike Azzam
RE/MAX
(216) 456-3855
251 in this area
2,026 Total Sales
-
Lenny Vaccaro

Seller's Agent in 2018
Lenny Vaccaro
EXP Realty, LLC.
(216) 650-8080
32 in this area
94 Total Sales
Map
Source: MLS Now
MLS Number: 3975216
APN: 642-13-086
- 22050 Kennison Ave
- 21601 Roberts Ave
- 22650 Fox Ave Unit H20
- 22301 Milton Dr
- 481 Kenwood Dr Unit N
- 404 E 215th St
- 521 Kenwood Dr Unit A5
- 356 Babbitt Rd
- 362 E 214th St
- 321 E 211th St
- 21931 Crystal Ave
- 21430 Lakeshore Blvd
- 234 E 218th St
- 254 E 211th St
- 0 Lakeshore Blvd
- 22100 Priday Ave
- 21851 Fuller Ave
- 21601 Fuller Ave
- 161 E 219th St
- 262 E 208th St
