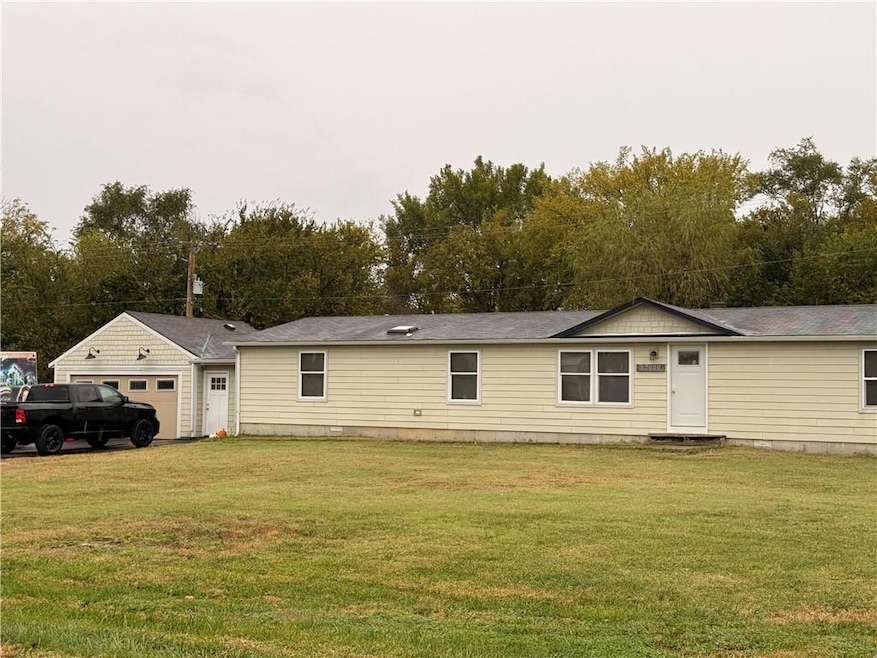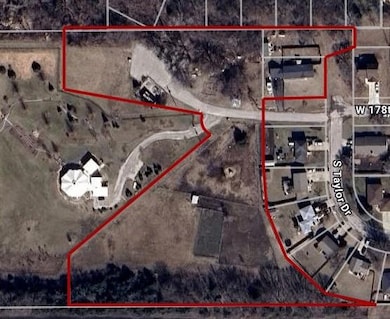22030 W 178th Terrace Olathe, KS 66062
Estimated payment $2,808/month
Highlights
- Deck
- Ranch Style House
- 1 Fireplace
- Prairie Creek Elementary School Rated A-
- Wood Flooring
- Corner Lot
About This Home
Experience peaceful country living just minutes from city conveniences at this ranch home in Lone Elm Estates. Resting on more than five acres of mature trees, this 3-bedroom, 2-bath home offers rare space, privacy, and flexibility in the Olathe area. The open one-level layout features 1,848 square feet of comfortable living space with a welcoming family room, cozy fireplace, and a newly built breezeway connecting the main home to a converted living area—ideal for a home office, gym, or extended family room. Bring your creativity to the land and make it your own—plant a garden, add a workshop, or design your dream outdoor setup. There’s room for chickens, horses, or simply enjoying the wide-open space. Every major update has been completed within the past seven years, giving you peace of mind and modern efficiency. Located in the desirable Spring Hill School District and close to highways, shopping, and entertainment, this property blends the tranquility of the countryside with everyday convenience. Quiet, tucked in, and ready for your next chapter of Olathe acreage living.
Listing Agent
Keller Williams Realty Partners Inc. Brokerage Phone: 913-906-5454 Listed on: 10/24/2025

Co-Listing Agent
Keller Williams Realty Partners Inc. Brokerage Phone: 913-906-5454 License #00241631
Property Details
Home Type
- Modular Prefabricated Home
Est. Annual Taxes
- $3,602
Year Built
- Built in 2001
Lot Details
- 5.36 Acre Lot
- Side Green Space
- South Facing Home
- Corner Lot
- Paved or Partially Paved Lot
Parking
- Detached Garage
Home Design
- Single Family Detached Home
- Ranch Style House
- Traditional Architecture
- Modular Prefabricated Home
- Frame Construction
- Composition Roof
- Metal Siding
Interior Spaces
- 1,848 Sq Ft Home
- Ceiling Fan
- 1 Fireplace
- Great Room
- Dining Room
- Workshop
- Crawl Space
- Storm Doors
- Laundry on main level
Kitchen
- Breakfast Room
- Dishwasher
- Kitchen Island
Flooring
- Wood
- Carpet
- Concrete
Bedrooms and Bathrooms
- 3 Bedrooms
- Walk-In Closet
- 2 Full Bathrooms
Outdoor Features
- Deck
Schools
- Prairie Creek Elementary School
- Spring Hill High School
Utilities
- Forced Air Heating and Cooling System
- Satellite Dish
Community Details
- No Home Owners Association
- Lone Elm Estates Subdivision
Listing and Financial Details
- Exclusions: See Seller's Disclosure
- Assessor Parcel Number 9P37500000 0019
- $0 special tax assessment
Map
Home Values in the Area
Average Home Value in this Area
Tax History
| Year | Tax Paid | Tax Assessment Tax Assessment Total Assessment is a certain percentage of the fair market value that is determined by local assessors to be the total taxable value of land and additions on the property. | Land | Improvement |
|---|---|---|---|---|
| 2024 | $2,545 | $22,805 | $7,327 | $15,478 |
| 2023 | $2,520 | $21,804 | $6,109 | $15,695 |
| 2022 | $2,612 | $22,368 | $5,550 | $16,818 |
| 2021 | $1,798 | $14,904 | $5,046 | $9,858 |
| 2020 | $1,792 | $14,720 | $4,586 | $10,134 |
| 2019 | $1,799 | $14,685 | $4,179 | $10,506 |
| 2018 | $2,167 | $18,296 | $4,172 | $14,124 |
| 2017 | $1,994 | $16,652 | $4,172 | $12,480 |
| 2016 | $1,791 | $14,915 | $4,172 | $10,743 |
| 2015 | $1,991 | $16,514 | $4,172 | $12,342 |
| 2013 | -- | $15,191 | $4,172 | $11,019 |
Property History
| Date | Event | Price | List to Sale | Price per Sq Ft | Prior Sale |
|---|---|---|---|---|---|
| 11/20/2025 11/20/25 | For Sale | $475,000 | +569.0% | $257 / Sq Ft | |
| 03/01/2017 03/01/17 | Sold | -- | -- | -- | View Prior Sale |
| 02/13/2017 02/13/17 | Pending | -- | -- | -- | |
| 01/19/2017 01/19/17 | For Sale | $71,000 | -- | $43 / Sq Ft |
Purchase History
| Date | Type | Sale Price | Title Company |
|---|---|---|---|
| Special Warranty Deed | -- | None Available | |
| Quit Claim Deed | -- | Alpha Title | |
| Special Warranty Deed | -- | None Available | |
| Quit Claim Deed | -- | None Available | |
| Sheriffs Deed | -- | None Available | |
| Warranty Deed | -- | Security Land Title Company |
Mortgage History
| Date | Status | Loan Amount | Loan Type |
|---|---|---|---|
| Previous Owner | $119,130 | FHA |
Source: Heartland MLS
MLS Number: 2583619
APN: 9P37500000-0019
- 21903 W 177th Terrace
- 21831 W 177th Terrace
- 21858 W 177th Terrace
- 17710 S Brockway St
- 21891 W 176th Terrace
- 17713 S Brockway St
- 17745 S Brockway St
- 17732 S Brockway St
- 22281 W 176th St
- 17533 S Roundtree Dr
- 17500 Highway 169
- 20765 W 188th Terrace
- Bristol Plan at Dayton Creek
- 20762 W 188th Terrace
- 20781 W 188th Terrace
- Clifton Plan at Dayton Creek
- Arlington Plan at Dayton Creek
- 20773 W 188th Terrace
- 18825 Redbud Ln
- Nicholas Plan at Dayton Creek
- 25901 W 178th St
- 19979 Cornice St
- 19987 Cornice St
- 19637 W 200th St
- 19616 W 199th Terrace
- 19649 W 200th St
- 19613 W 200th St
- 19611 W 201st St
- 18851 W 153rd Ct
- 15450 S Brentwood St
- 1000 Wildcat Run
- 16894 S Bell Rd
- 16364 S Ryckert St
- 847 S Hemlock St
- 867 N Evergreen St
- 16498 Evergreen St
- 828 N Cottonwood St
- 200-450 E Wilson St
- 742 S Cypress St
- 429 E Shawnee St

