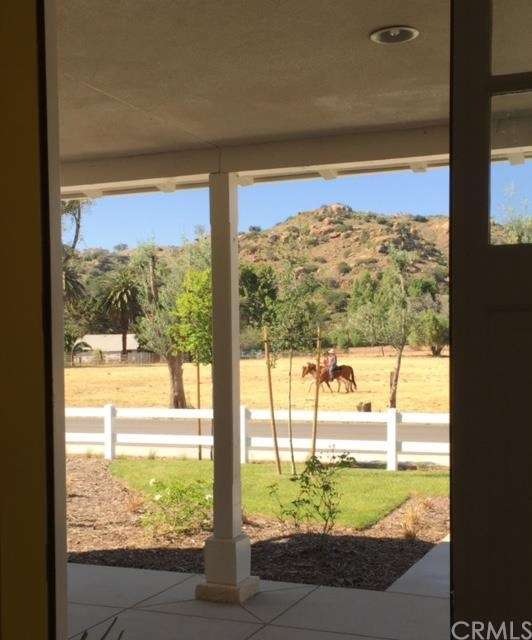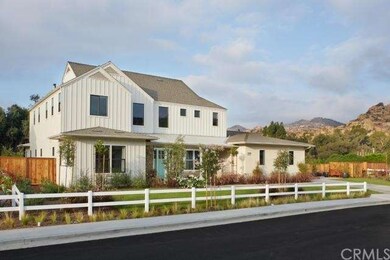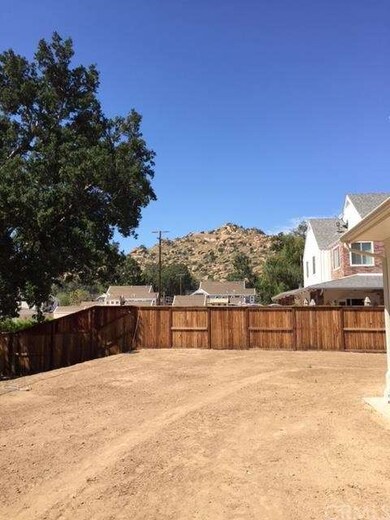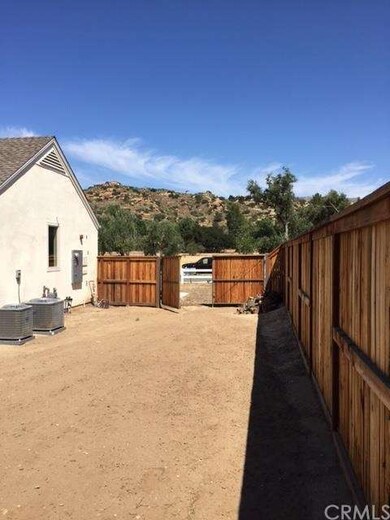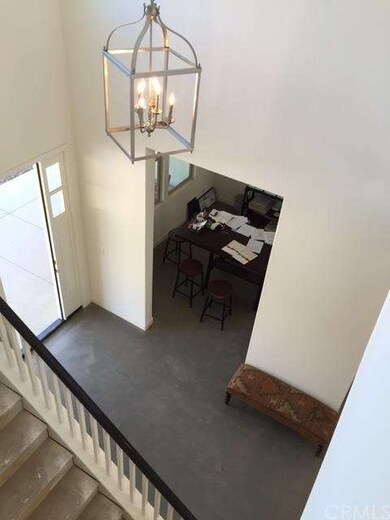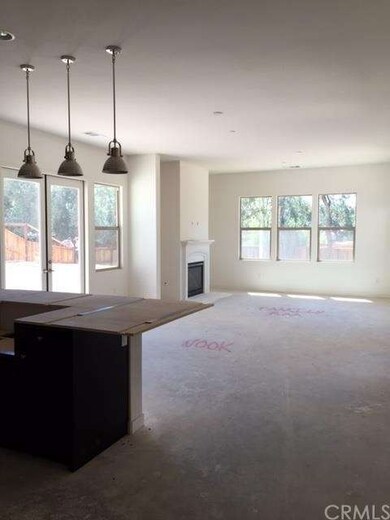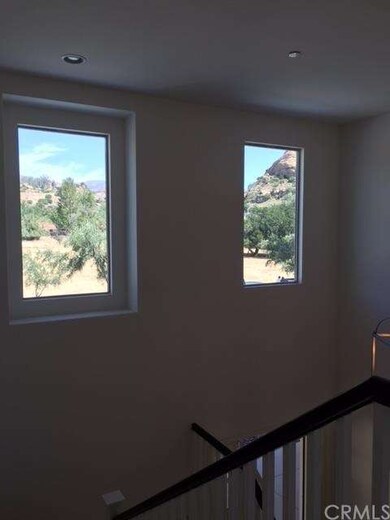
22034 Calle Milagros Chatsworth, CA 91311
Chatsworth NeighborhoodHighlights
- Newly Remodeled
- 0.44 Acre Lot
- Main Floor Primary Bedroom
- Primary Bedroom Suite
- Mountain View
- 1-minute walk to Stoney Point Park
About This Home
As of September 2022Great Opportunity to own a home in Stoney Point Estates for under a $1 million. This beautiful, brand New 5 bedroom, 4.5 bath home with large front porch has 3 bedrooms upstairs and 2 bedrooms down stairs, formal living/dining room, library and large open floor plan. Kitchen includes Kitchen Aide Appliances. Upstairs bonus room separates the Master bedroom from 2 secondary bedrooms and laundry room. Custom select your flooring and granite. This home has beautiful views of Stoney Point and the Santa Susana Mountains from the front yard, backyard and most of the windows. Enjoy the large backyard from your large shady veranda, or under the shade of an oak tree or the olive trees along the back lot line.
Last Agent to Sell the Property
Engel & Völkers Long Beach License #01125930 Listed on: 03/27/2015

Last Buyer's Agent
Engel & Völkers Long Beach License #01125930 Listed on: 03/27/2015

Home Details
Home Type
- Single Family
Est. Annual Taxes
- $19,439
Year Built
- Built in 2014 | Newly Remodeled
Lot Details
- 0.44 Acre Lot
- Wood Fence
- Landscaped
- Sprinkler System
- Back and Front Yard
HOA Fees
- $180 Monthly HOA Fees
Parking
- 3 Car Direct Access Garage
- Parking Available
Property Views
- Mountain
- Neighborhood
Home Design
- Composition Roof
Interior Spaces
- 3,998 Sq Ft Home
- 2-Story Property
- Gas Fireplace
- Family Room
- Living Room with Fireplace
- Dining Room with Fireplace
- Bonus Room
- Laundry Room
Kitchen
- Walk-In Pantry
- Built-In Range
- Dishwasher
- Disposal
Flooring
- Carpet
- Tile
Bedrooms and Bathrooms
- 5 Bedrooms
- Primary Bedroom on Main
- Primary Bedroom Suite
- Double Master Bedroom
- Walk-In Closet
Additional Features
- Covered Patio or Porch
- Central Heating and Cooling System
Community Details
- Built by Planet Home Living
- Plan 2
- Maintained Community
Listing and Financial Details
- Tax Lot 3
- Tax Tract Number 62958
- Assessor Parcel Number 2723005055
Ownership History
Purchase Details
Home Financials for this Owner
Home Financials are based on the most recent Mortgage that was taken out on this home.Purchase Details
Home Financials for this Owner
Home Financials are based on the most recent Mortgage that was taken out on this home.Purchase Details
Purchase Details
Home Financials for this Owner
Home Financials are based on the most recent Mortgage that was taken out on this home.Purchase Details
Home Financials for this Owner
Home Financials are based on the most recent Mortgage that was taken out on this home.Purchase Details
Home Financials for this Owner
Home Financials are based on the most recent Mortgage that was taken out on this home.Similar Homes in Chatsworth, CA
Home Values in the Area
Average Home Value in this Area
Purchase History
| Date | Type | Sale Price | Title Company |
|---|---|---|---|
| Grant Deed | $1,540,000 | -- | |
| Interfamily Deed Transfer | -- | Orange Coast Title | |
| Interfamily Deed Transfer | -- | Orange Coast Title | |
| Interfamily Deed Transfer | -- | None Available | |
| Interfamily Deed Transfer | -- | None Available | |
| Warranty Deed | -- | California Title Company | |
| Warranty Deed | $1,140,000 | California Title Company | |
| Grant Deed | $900,000 | First American Title Company |
Mortgage History
| Date | Status | Loan Amount | Loan Type |
|---|---|---|---|
| Open | $1,309,000 | New Conventional | |
| Previous Owner | $581,100 | New Conventional | |
| Previous Owner | $580,000 | No Value Available | |
| Previous Owner | $90,000 | Unknown | |
| Previous Owner | $765,000 | New Conventional |
Property History
| Date | Event | Price | Change | Sq Ft Price |
|---|---|---|---|---|
| 09/09/2022 09/09/22 | Sold | $1,540,000 | -3.4% | $378 / Sq Ft |
| 08/15/2022 08/15/22 | Pending | -- | -- | -- |
| 07/21/2022 07/21/22 | For Sale | $1,595,000 | +39.9% | $391 / Sq Ft |
| 09/25/2019 09/25/19 | Sold | $1,140,000 | -4.6% | $280 / Sq Ft |
| 08/20/2019 08/20/19 | Pending | -- | -- | -- |
| 07/31/2019 07/31/19 | For Sale | $1,195,000 | +32.8% | $293 / Sq Ft |
| 07/31/2015 07/31/15 | Sold | $900,000 | -2.7% | $225 / Sq Ft |
| 04/21/2015 04/21/15 | Pending | -- | -- | -- |
| 03/27/2015 03/27/15 | For Sale | $924,990 | 0.0% | $231 / Sq Ft |
| 12/06/2014 12/06/14 | Pending | -- | -- | -- |
| 09/11/2014 09/11/14 | For Sale | $924,990 | -- | $231 / Sq Ft |
Tax History Compared to Growth
Tax History
| Year | Tax Paid | Tax Assessment Tax Assessment Total Assessment is a certain percentage of the fair market value that is determined by local assessors to be the total taxable value of land and additions on the property. | Land | Improvement |
|---|---|---|---|---|
| 2025 | $19,439 | $1,602,216 | $977,976 | $624,240 |
| 2024 | $19,439 | $1,570,800 | $958,800 | $612,000 |
| 2023 | $19,061 | $1,540,000 | $940,000 | $600,000 |
| 2022 | $14,185 | $1,174,844 | $700,784 | $474,060 |
| 2021 | $14,075 | $1,151,809 | $687,044 | $464,765 |
| 2020 | $14,213 | $1,140,000 | $680,000 | $460,000 |
| 2019 | $11,768 | $955,086 | $382,034 | $573,052 |
| 2018 | $11,491 | $936,360 | $374,544 | $561,816 |
| 2016 | $10,760 | $900,000 | $360,000 | $540,000 |
| 2015 | $1,311 | $107,583 | $107,583 | $0 |
| 2014 | $1,323 | $105,476 | $105,476 | $0 |
Agents Affiliated with this Home
-
Anita Lischak

Seller's Agent in 2022
Anita Lischak
Berkshire Hathaway HomeServices California Properties
(310) 210-2307
1 in this area
17 Total Sales
-
M
Buyer's Agent in 2022
Myrna Castro-O'Bara
Team John and Myrna
-
K
Seller's Agent in 2019
Ken Begey
No Firm Affiliation
-
Matt Wildstein

Buyer's Agent in 2019
Matt Wildstein
Rodeo Realty
(818) 282-5279
1 in this area
56 Total Sales
-
Scott Hamilton

Seller's Agent in 2015
Scott Hamilton
Engel & Völkers Long Beach
(562) 481-3800
23 Total Sales
Map
Source: California Regional Multiple Listing Service (CRMLS)
MLS Number: OC14196283
APN: 2723-005-055
- 0 Tulsa Unit 25005768
- 0 Tulsa Unit 25005766
- 0 Tulsa Unit SR25166456
- 0 Tulsa Unit SR25166449
- 10801 Topanga Canyon Blvd
- 10869 Farralone Ave
- 22180 Chatsworth St
- 10624 Nevada Ave
- 10850 Owensmouth Ave
- 21724 Chatsworth St
- 10915 Remmet Ave
- 10938 Remmet Ave
- 10557 Owensmouth Ave
- 22352 Heritage Pass Place
- 10500 Jordan Ave
- 22149 James Alan Cir
- 22208 Frontier Place Unit 18
- 11401 Topanga Unit 73
- 11401 N Topanga Cy Unit 84
- 11401 Topanga Unit 46
