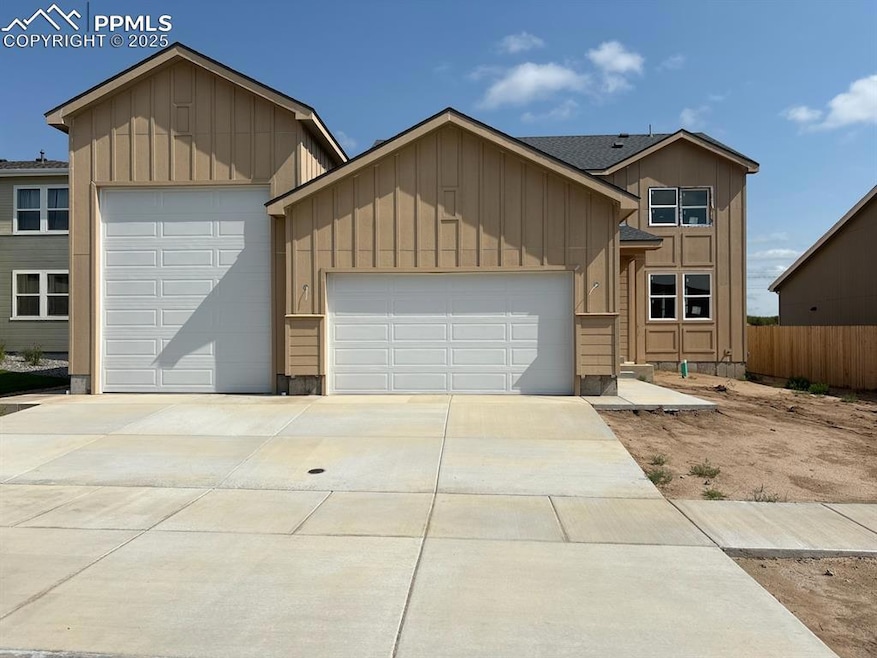
22036 Cattlemen Run Calhan, CO 80808
Estimated payment $3,500/month
Total Views
174
5
Beds
3
Baths
2,388
Sq Ft
$248
Price per Sq Ft
Highlights
- RV Garage
- 5 Car Attached Garage
- Landscaped
- Main Floor Bedroom
- Concrete Porch or Patio
- Luxury Vinyl Tile Flooring
About This Home
Currently under construction, spacious 5-bedroom residence with 3 baths and a 2,388 sq ft Property taxes are based on vacant land layout in Calhan’s Mayberry community. Designed for modern living with lots of natural light and practical amenities like an RV garage.
Listing Agent
RE/MAX Real Estate Group LLC Brokerage Phone: 719-534-7900 Listed on: 07/29/2025

Home Details
Home Type
- Single Family
Est. Annual Taxes
- $2,788
Year Built
- Built in 2025 | Under Construction
Lot Details
- 9,540 Sq Ft Lot
- Back Yard Fenced
- Landscaped
- Level Lot
Parking
- 5 Car Attached Garage
- Tandem Garage
- Garage Door Opener
- Driveway
- RV Garage
Home Design
- Shingle Roof
- Masonite
Interior Spaces
- 2,388 Sq Ft Home
- 2-Story Property
- Ceiling height of 9 feet or more
- Crawl Space
Kitchen
- Oven
- Plumbed For Gas In Kitchen
- Microwave
- Dishwasher
- Disposal
Flooring
- Carpet
- Luxury Vinyl Tile
Bedrooms and Bathrooms
- 5 Bedrooms
- Main Floor Bedroom
Schools
- Ellicott Elementary And Middle School
- Ellicott High School
Utilities
- Forced Air Heating and Cooling System
- Heating System Uses Natural Gas
Additional Features
- Remote Devices
- Concrete Porch or Patio
Community Details
- Association fees include lawn, trash removal
- Built by Mayberry Communities LLC
- Terramar
Map
Create a Home Valuation Report for This Property
The Home Valuation Report is an in-depth analysis detailing your home's value as well as a comparison with similar homes in the area
Home Values in the Area
Average Home Value in this Area
Tax History
| Year | Tax Paid | Tax Assessment Tax Assessment Total Assessment is a certain percentage of the fair market value that is determined by local assessors to be the total taxable value of land and additions on the property. | Land | Improvement |
|---|---|---|---|---|
| 2025 | $2,788 | $24,300 | -- | -- |
| 2024 | $1,660 | $20,930 | $20,930 | -- |
| 2023 | $1,660 | $20,930 | $20,930 | -- |
| 2022 | $98 | $810 | $810 | $0 |
| 2021 | $27 | $230 | $230 | $0 |
Source: Public Records
Property History
| Date | Event | Price | Change | Sq Ft Price |
|---|---|---|---|---|
| 07/29/2025 07/29/25 | For Sale | $591,694 | -- | $248 / Sq Ft |
Source: Pikes Peak REALTOR® Services
Similar Homes in Calhan, CO
Source: Pikes Peak REALTOR® Services
MLS Number: 3107189
APN: 34142-01-003
Nearby Homes
- 382 Indian Grass St
- 459 Atchison Way
- 435 Atchison Way
- 471 Atchison Way
- 22132 Cattlemen Run
- 491 Blanket Flower St
- 327 Indian Grass St
- 411 Atchison Way
- 790 Antelope Dr
- 1133 Buffalo Run Rd
- 1134 Buffalo Run Rd
- 830 Ranchette Place
- 23245 Colorado 94 Unit 291
- 22885 Handle Rd
- 20280 Dusty Spur Trail
- 20119 Dusty Spur Trail
- 380 Longhorn Cattle Dr
- 0 N Ellicott Hwy
- 2202 N Ellicott Hwy
- 23315 Bunny View Unit 7
- 11957 Corbu Heights
- 7703 Old Spec Rd
- 11655 Cody Ridge Dr
- 6111 Yellowthroat Terrace
- 11474 Whistling Duck Way
- 6713 Pearsoll St
- 6167 Yellowthroat Terrace
- 6204 Big Bird Dr
- 11481 Whistling Duck Way
- 11457 Whistling Duck Way
- 6252 Big Bird Dr
- 11436 Piping Plover Place
- 6260 Big Bird Dr
- 9433 Portmarnock Ct
- 11148 Bufflehead Ln
- 11245 Bufflehead Ln
- 11137 House Finch Ln
- 8946 Oakmont Rd
- 9782 Emerald Vista Dr
- 6123 Nash Dr
