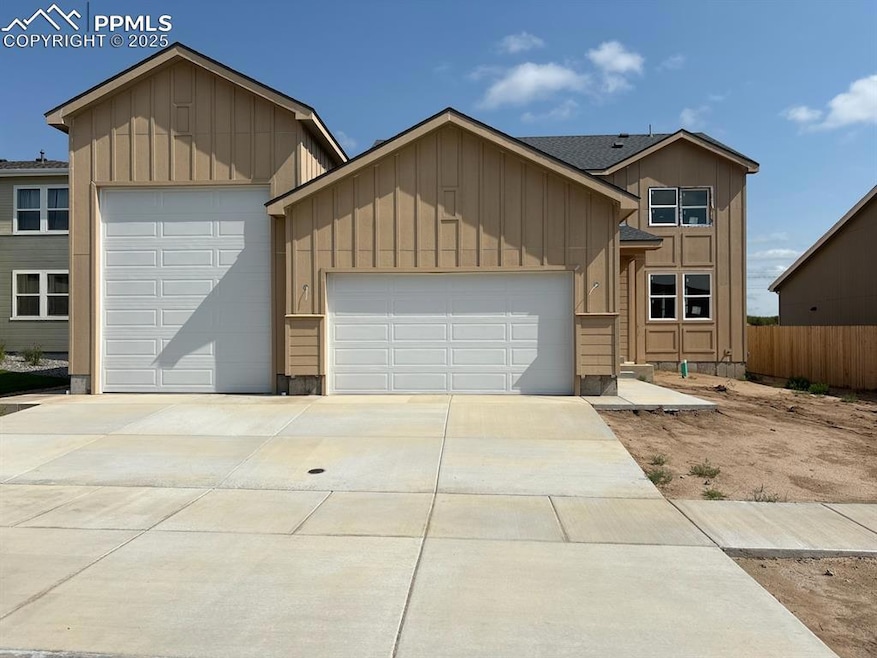22036 Cattlemen Run Calhan, CO 80808
Estimated payment $3,384/month
Highlights
- RV Garage
- 5 Car Attached Garage
- Landscaped
- Main Floor Bedroom
- Concrete Porch or Patio
- Luxury Vinyl Tile Flooring
About This Home
Currently under construction, spacious 5-bedroom residence with 3 baths and a 2,388 sq ft Property taxes are based on vacant land layout in Calhan’s Mayberry community. Designed for modern living with lots of natural light and practical amenities like an RV garage.
Conveniently located approx. 15–20 minutes from Schriever SFB, 20–25 minutes from Peterson SFB, and 35–40 minutes from Fort Carson.
Listing Agent
RE/MAX Real Estate Group LLC Brokerage Phone: 719-534-7900 Listed on: 07/29/2025

Home Details
Home Type
- Single Family
Est. Annual Taxes
- $2,788
Year Built
- Built in 2025 | Under Construction
Lot Details
- 9,540 Sq Ft Lot
- Back Yard Fenced
- Landscaped
- Level Lot
Parking
- 5 Car Attached Garage
- Tandem Garage
- Garage Door Opener
- Driveway
- RV Garage
Home Design
- Shingle Roof
- Masonite
Interior Spaces
- 2,388 Sq Ft Home
- 2-Story Property
- Ceiling height of 9 feet or more
- Crawl Space
Kitchen
- Oven
- Plumbed For Gas In Kitchen
- Microwave
- Dishwasher
- Disposal
Flooring
- Carpet
- Luxury Vinyl Tile
Bedrooms and Bathrooms
- 5 Bedrooms
- Main Floor Bedroom
Schools
- Ellicott Elementary And Middle School
- Ellicott High School
Utilities
- Forced Air Heating and Cooling System
- Heating System Uses Natural Gas
Additional Features
- Remote Devices
- Concrete Porch or Patio
Community Details
- Association fees include lawn, trash removal
- Built by Mayberry Communities LLC
- Terramar
Map
Home Values in the Area
Average Home Value in this Area
Tax History
| Year | Tax Paid | Tax Assessment Tax Assessment Total Assessment is a certain percentage of the fair market value that is determined by local assessors to be the total taxable value of land and additions on the property. | Land | Improvement |
|---|---|---|---|---|
| 2025 | $2,788 | $24,300 | -- | -- |
| 2024 | $1,660 | $20,930 | $20,930 | -- |
| 2023 | $1,660 | $20,930 | $20,930 | -- |
| 2022 | $98 | $810 | $810 | $0 |
| 2021 | $27 | $230 | $230 | $0 |
Property History
| Date | Event | Price | Change | Sq Ft Price |
|---|---|---|---|---|
| 07/29/2025 07/29/25 | For Sale | $591,694 | -- | $248 / Sq Ft |
Source: Pikes Peak REALTOR® Services
MLS Number: 3107189
APN: 34142-01-003
- 382 Indian Grass St
- 459 Atchison Way
- 435 Atchison Way
- 471 Atchison Way
- 411 Indian Grass St
- 22132 Cattlemen Run
- 491 Blanket Flower St
- 327 Indian Grass St
- 485 Galveston Terrace
- 443 Galveston Terrace
- 471 Galveston Terrace
- 22289 Cattlemen Run
- 22313 Cattlemen Run
- 923 Spotted Owl Way
- 21406 Chesley Dr
- 790 Antelope Dr
- 1133 Buffalo Run Rd
- 24065 Point
- 8198 Ferguson Rd
- 8130 Bohleen Rd
- 7703 Old Spec Rd
- 6054 Walleye Dr
- 11480 Sanderling St
- 6111 Yellowthroat Terrace
- 6164 Big Bird Dr
- 6172 Big Bird Dr
- 6143 Yellowthroat Terrace
- 11474 Whistling Duck Way
- 11891 Mission Peak Place
- 6713 Pearsoll St
- 6204 Big Bird Dr
- 11481 Whistling Duck Way
- 11867 Mission Peak Place
- 6212 Big Bird Dr
- 11859 Mission Peak Place
- 6191 Yellowthroat Terrace
- 6252 Big Bird Dr
