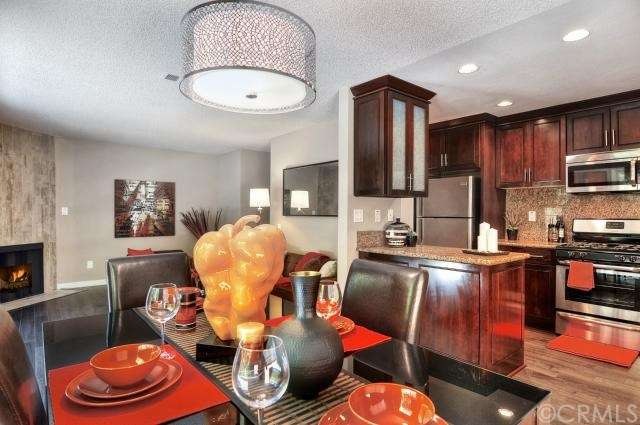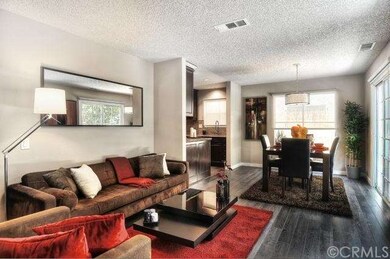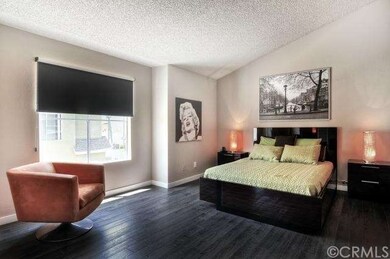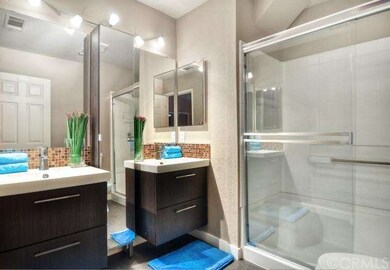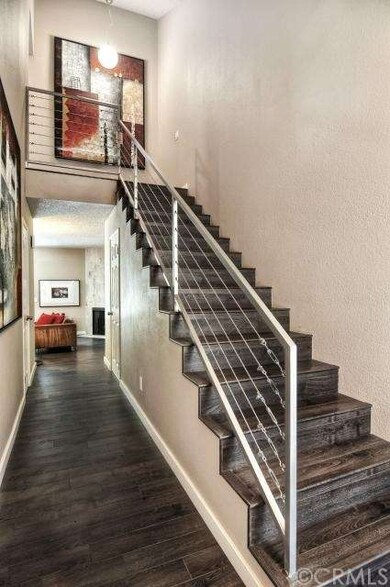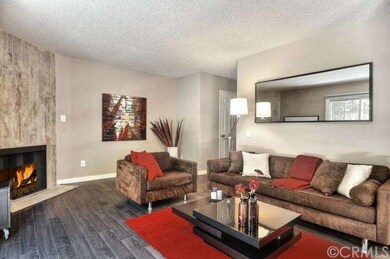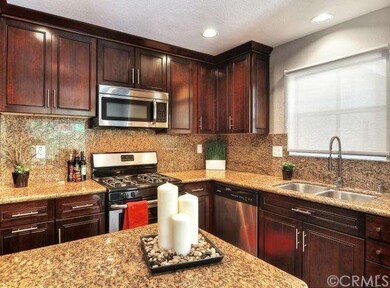
22037 Dolores St Unit 3 Carson, CA 90745
Highlights
- Gated Parking
- 0.79 Acre Lot
- Family Room Off Kitchen
- Gated Community
- Contemporary Architecture
- 2 Car Attached Garage
About This Home
As of October 2014This CONTEMPORARY 3 Bed 2.5 Bath Townhome has been COMPLETELY REMODELED by an INTERIOR DESIGNER, and is located in a nice GATED neighborhood in Carson. No one has lived in it since its recent remodel; it looks & feels BRAND NEW!! No expense has been spared in using the BEST QUALITY MATERIAL. Enjoy the CUSTOM KITCHEN, GRANITE COUNTER TOPS, and new STAINLESS STEEL APPLIANCES. New MODERN FLOORING throughout gives it character. The home has also been CUSTOM PAINTED. This property must be seen to be appreciated & is available for immediate move in!!! “Bringing Contemporary to you at prices never seen before!”
Last Agent to Sell the Property
Sean Haghi
Save on Properties License #01420952 Listed on: 09/17/2014
Property Details
Home Type
- Condominium
Est. Annual Taxes
- $6,241
Year Built
- Built in 1989 | Remodeled
HOA Fees
- $130 Monthly HOA Fees
Parking
- 2 Car Attached Garage
- Parking Available
- Single Garage Door
- Gated Parking
Home Design
- Contemporary Architecture
- Composition Roof
Interior Spaces
- 1,472 Sq Ft Home
- 2-Story Property
- Family Room Off Kitchen
- Living Room with Fireplace
- Laminate Flooring
- Laundry Room
Kitchen
- Breakfast Bar
- Gas Oven
- Gas Range
- Microwave
- Dishwasher
- Disposal
Bedrooms and Bathrooms
- 3 Bedrooms
- All Upper Level Bedrooms
Utilities
- Central Heating
- Sewer Paid
Additional Features
- Two or More Common Walls
- Urban Location
Listing and Financial Details
- Tax Lot 1
- Tax Tract Number 47886
- Assessor Parcel Number 7335022062
Community Details
Overview
- 10 Units
- Courtyard Gardens Patio Homeowner's Association
Amenities
- Picnic Area
- Laundry Facilities
Recreation
- Community Playground
Security
- Gated Community
Ownership History
Purchase Details
Home Financials for this Owner
Home Financials are based on the most recent Mortgage that was taken out on this home.Purchase Details
Home Financials for this Owner
Home Financials are based on the most recent Mortgage that was taken out on this home.Purchase Details
Home Financials for this Owner
Home Financials are based on the most recent Mortgage that was taken out on this home.Purchase Details
Home Financials for this Owner
Home Financials are based on the most recent Mortgage that was taken out on this home.Similar Homes in the area
Home Values in the Area
Average Home Value in this Area
Purchase History
| Date | Type | Sale Price | Title Company |
|---|---|---|---|
| Grant Deed | $390,000 | Title 365 | |
| Interfamily Deed Transfer | -- | Title 365 | |
| Grant Deed | $230,000 | Title 365 | |
| Interfamily Deed Transfer | -- | Title 365 | |
| Corporate Deed | $142,000 | Stewart Title Company |
Mortgage History
| Date | Status | Loan Amount | Loan Type |
|---|---|---|---|
| Open | $453,500 | New Conventional | |
| Closed | $200,000 | New Conventional | |
| Previous Owner | $184,000 | Purchase Money Mortgage | |
| Previous Owner | $352,000 | Unknown | |
| Previous Owner | $51,000 | Credit Line Revolving | |
| Previous Owner | $216,000 | Unknown | |
| Previous Owner | $139,328 | FHA | |
| Previous Owner | $136,850 | FHA |
Property History
| Date | Event | Price | Change | Sq Ft Price |
|---|---|---|---|---|
| 10/08/2014 10/08/14 | Sold | $390,000 | +4.0% | $265 / Sq Ft |
| 08/29/2014 08/29/14 | Pending | -- | -- | -- |
| 08/01/2014 08/01/14 | Price Changed | $375,000 | -8.5% | $255 / Sq Ft |
| 07/28/2014 07/28/14 | For Sale | $410,000 | 0.0% | $279 / Sq Ft |
| 07/19/2014 07/19/14 | Pending | -- | -- | -- |
| 07/18/2014 07/18/14 | Price Changed | $410,000 | +13.9% | $279 / Sq Ft |
| 07/10/2014 07/10/14 | For Sale | $359,900 | +56.5% | $244 / Sq Ft |
| 05/19/2014 05/19/14 | Sold | $230,000 | +15.0% | $156 / Sq Ft |
| 09/10/2013 09/10/13 | Pending | -- | -- | -- |
| 09/07/2013 09/07/13 | For Sale | $200,000 | -- | $136 / Sq Ft |
Tax History Compared to Growth
Tax History
| Year | Tax Paid | Tax Assessment Tax Assessment Total Assessment is a certain percentage of the fair market value that is determined by local assessors to be the total taxable value of land and additions on the property. | Land | Improvement |
|---|---|---|---|---|
| 2024 | $6,241 | $459,519 | $262,516 | $197,003 |
| 2023 | $6,117 | $450,510 | $257,369 | $193,141 |
| 2022 | $5,813 | $441,677 | $252,323 | $189,354 |
| 2021 | $5,738 | $433,018 | $247,376 | $185,642 |
| 2019 | $5,529 | $420,177 | $240,040 | $180,137 |
| 2018 | $5,442 | $411,939 | $235,334 | $176,605 |
| 2016 | $5,211 | $395,946 | $226,197 | $169,749 |
| 2015 | $5,111 | $390,000 | $222,800 | $167,200 |
| 2014 | $3,373 | $230,226 | $94,489 | $135,737 |
Agents Affiliated with this Home
-
S
Seller's Agent in 2014
Sean Haghi
Save on Properties
-
G
Seller's Agent in 2014
Giovanni Aurichiella
F.A.I.R. Plan Inc.
-
Steven Hsiao
S
Buyer's Agent in 2014
Steven Hsiao
HOME TEAM REALTY
(310) 213-6863
4 Total Sales
-
NoEmail NoEmail
N
Buyer's Agent in 2014
NoEmail NoEmail
NONMEMBER MRML
(646) 541-2551
8 in this area
5,738 Total Sales
Map
Source: California Regional Multiple Listing Service (CRMLS)
MLS Number: PW14145442
APN: 7335-022-062
- 161 E 220th St
- 393 Willow Run Ln
- 121 E 223rd St Unit 5
- 121 E 223rd St Unit 4
- 415 E 220th St
- 437 Willow Run Ln
- 22111 Main St Unit 6
- 350 E 223rd St
- 120 W 223rd St Unit 4
- 22428 Neptune Ave
- 140 W 220th St Unit 105
- 22522 Catskill Ave
- 546 E 220th St
- 539 E 223rd St
- 21730 Grace Ave Unit 2
- 247 W 223rd St Unit D
- 635 E 221st St
- 552 E Carson St Unit 408
- 641 E 223rd St Unit D
- 612 E Carson St Unit 303
