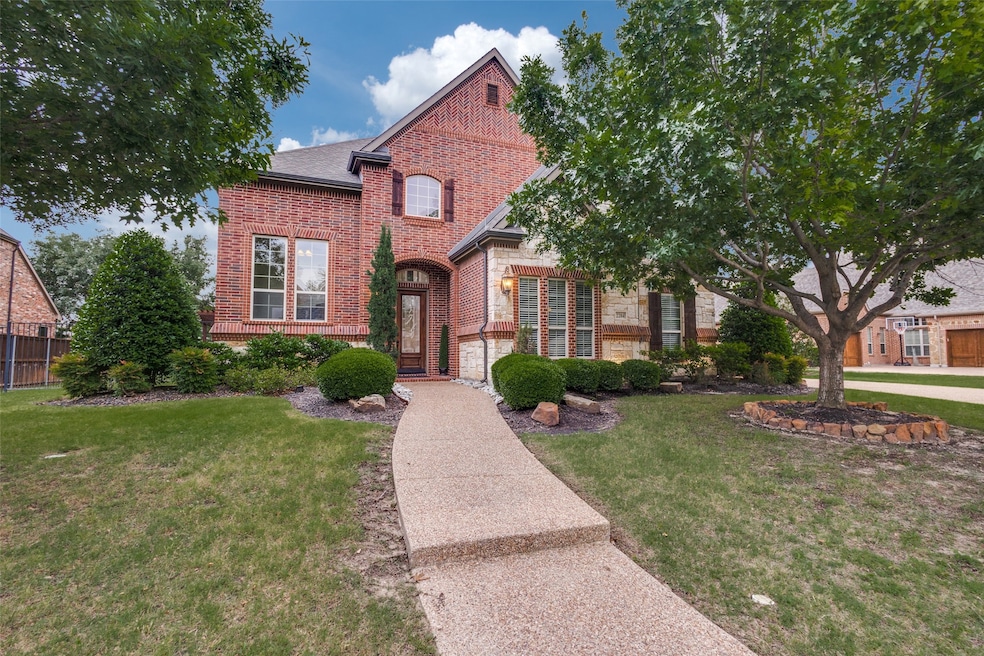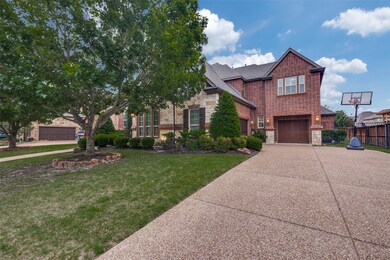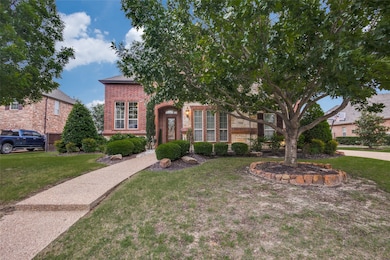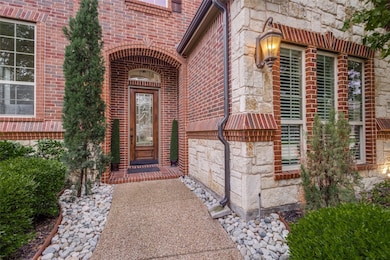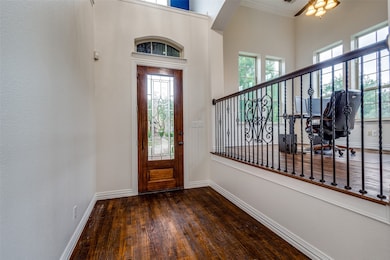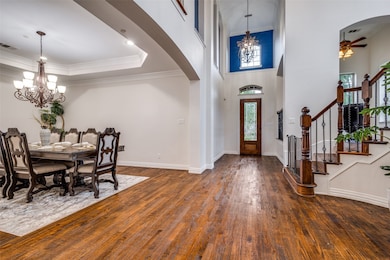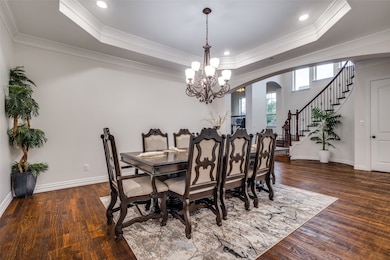
2204 Aberdeen Dr Roanoke, TX 76262
Estimated payment $7,944/month
Highlights
- Golf Course Community
- Fitness Center
- Open Floorplan
- Lakeview Elementary School Rated A
- Fishing
- Dual Staircase
About This Home
Nestled on one of the largest and most coveted lots in the exclusive Turnberry community of Trophy Club, this remarkable residence offers exceptional space, design, and luxury. Boasting 5 oversized bedrooms and 4.5 elegantly appointed bathrooms, this home is designed for both comfortable family living and refined entertaining. The open-concept floor plan showcases a stunning living room with soaring ceilings and floor-to-ceiling windows that flood the space with natural light and offer picturesque views of the expansive backyard. At the heart of the home is a chef’s dream kitchen featuring custom cabinetry, premium appliances, and a generous island, flowing seamlessly into the formal dining room and an expansive breakfast nook. The grand primary suite is a true retreat, complete with a spa-inspired ensuite and ample room to unwind. Upstairs, enjoy a dedicated theater room, an impressive game room ready for a custom wet bar installation, a versatile bonus room, and four spacious secondary bedrooms—perfect for guests or family. Step outside to an oversized backyard that serves as a blank canvas for your personal outdoor oasis. The property also includes a charming pergola and a fully equipped outdoor kitchen—ideal for entertaining under the stars. This home combines comfort, elegance, and opportunity in one of DFW’s most sought-after neighborhoods.
Listing Agent
Keller Williams Realty-FM Brokerage Phone: 607-972-1275 License #0715173 Listed on: 05/07/2025

Home Details
Home Type
- Single Family
Est. Annual Taxes
- $18,435
Year Built
- Built in 2008
Lot Details
- 0.35 Acre Lot
- Wood Fence
- Aluminum or Metal Fence
- Interior Lot
- Back Yard
HOA Fees
- $38 Monthly HOA Fees
Parking
- 3 Car Attached Garage
- Driveway
Home Design
- Brick Exterior Construction
- Slab Foundation
- Asphalt Roof
- Concrete Siding
- Stone Veneer
Interior Spaces
- 5,275 Sq Ft Home
- 2-Story Property
- Open Floorplan
- Dual Staircase
- Home Theater Equipment
- Wired For Data
- Built-In Features
- Dry Bar
- Woodwork
- Ceiling Fan
- Chandelier
- Gas Fireplace
- Window Treatments
- Washer and Electric Dryer Hookup
Kitchen
- Eat-In Kitchen
- Gas Oven or Range
- Built-In Gas Range
- Dishwasher
- Kitchen Island
- Granite Countertops
- Disposal
Flooring
- Wood
- Carpet
- Ceramic Tile
Bedrooms and Bathrooms
- 5 Bedrooms
- Walk-In Closet
- Double Vanity
Home Security
- Home Security System
- Carbon Monoxide Detectors
- Fire and Smoke Detector
Eco-Friendly Details
- ENERGY STAR Qualified Equipment for Heating
Outdoor Features
- Covered patio or porch
- Outdoor Kitchen
- Outdoor Grill
Schools
- Lakeview Elementary School
- Byron Nelson High School
Utilities
- Central Heating and Cooling System
- Vented Exhaust Fan
- Underground Utilities
- Gas Water Heater
- High Speed Internet
- Cable TV Available
Listing and Financial Details
- Legal Lot and Block 3 / L
- Assessor Parcel Number R533404
Community Details
Overview
- Association fees include ground maintenance
- Associa Principal Management Group Association
- The Highlands At Trophy Club N Subdivision
- Community Lake
Amenities
- Restaurant
Recreation
- Golf Course Community
- Tennis Courts
- Community Playground
- Fitness Center
- Community Pool
- Fishing
- Park
Map
Home Values in the Area
Average Home Value in this Area
Tax History
| Year | Tax Paid | Tax Assessment Tax Assessment Total Assessment is a certain percentage of the fair market value that is determined by local assessors to be the total taxable value of land and additions on the property. | Land | Improvement |
|---|---|---|---|---|
| 2024 | $18,435 | $1,040,000 | $246,991 | $793,009 |
| 2023 | $17,302 | $951,559 | $186,912 | $931,575 |
| 2022 | $17,156 | $865,054 | $186,912 | $748,088 |
| 2021 | $17,321 | $786,413 | $133,509 | $652,904 |
| 2020 | $15,648 | $724,764 | $133,509 | $591,255 |
| 2019 | $16,073 | $721,000 | $133,509 | $587,491 |
| 2018 | $15,623 | $695,000 | $133,509 | $561,491 |
| 2017 | $14,963 | $665,500 | $133,509 | $546,491 |
| 2016 | $13,603 | $605,000 | $104,137 | $540,863 |
| 2015 | $12,995 | $550,000 | $104,137 | $480,863 |
| 2013 | -- | $480,000 | $108,886 | $371,114 |
Property History
| Date | Event | Price | Change | Sq Ft Price |
|---|---|---|---|---|
| 07/02/2025 07/02/25 | Price Changed | $1,150,000 | -4.2% | $218 / Sq Ft |
| 06/13/2025 06/13/25 | Price Changed | $1,200,000 | -4.0% | $227 / Sq Ft |
| 05/07/2025 05/07/25 | For Sale | $1,250,000 | +19.8% | $237 / Sq Ft |
| 04/03/2023 04/03/23 | Sold | -- | -- | -- |
| 03/13/2023 03/13/23 | Pending | -- | -- | -- |
| 02/22/2023 02/22/23 | Price Changed | $1,043,000 | -5.2% | $198 / Sq Ft |
| 02/11/2023 02/11/23 | Price Changed | $1,100,000 | -4.3% | $209 / Sq Ft |
| 10/26/2022 10/26/22 | For Sale | $1,150,000 | -- | $218 / Sq Ft |
Purchase History
| Date | Type | Sale Price | Title Company |
|---|---|---|---|
| Warranty Deed | -- | -- | |
| Special Warranty Deed | -- | Fatco |
Mortgage History
| Date | Status | Loan Amount | Loan Type |
|---|---|---|---|
| Previous Owner | $374,000 | Credit Line Revolving | |
| Previous Owner | $290,000 | Purchase Money Mortgage |
Similar Homes in Roanoke, TX
Source: North Texas Real Estate Information Systems (NTREIS)
MLS Number: 20927917
APN: R533404
- 2217 Prestwick Ave
- 2223 Galloway Blvd
- 2237 Veranda Ave
- 2812 Castlereach St
- 2720 Mona Vale Rd
- 2705 Brunswick Cove
- 2708 Trophy Club Dr
- 2223 Alisa Ln
- 2804 Trophy Club Dr
- 2894 Falcon Dr
- 2622 Rose Dr
- 2733 Trophy Club Dr
- 2208 Alisa Ln
- 2850 Sherwood Dr
- 2515 Trophy Club Dr
- 2603 Broadway Dr
- 2832 Earl Dr
- 2529 Broadway Dr
- 2542 Morgan Ln
- 2420 Lilyfield Dr
- 2826 Exeter Dr
- 9 Brookfield Ct
- 1038 Trophy Club Dr
- 107 Creek Courts Dr
- 7 Roaring Creek Ct
- 6 Brook Creek Ct
- 137 Willow Ln
- 303 Village Trail
- 90 Trophy Club Dr
- 43 Alamosa Dr
- 137 Claire Dr
- 123 Claire Dr
- 607 Indian Creek Dr
- 104 Ellicott Dr
- 213 Ellicott Dr
- 3 Glen Eagles Ct
- 112 Misty View Ln
- 18 Greenleaf Dr
- 307 Inez St
- 1000 Cannon Pkwy Unit 4310
