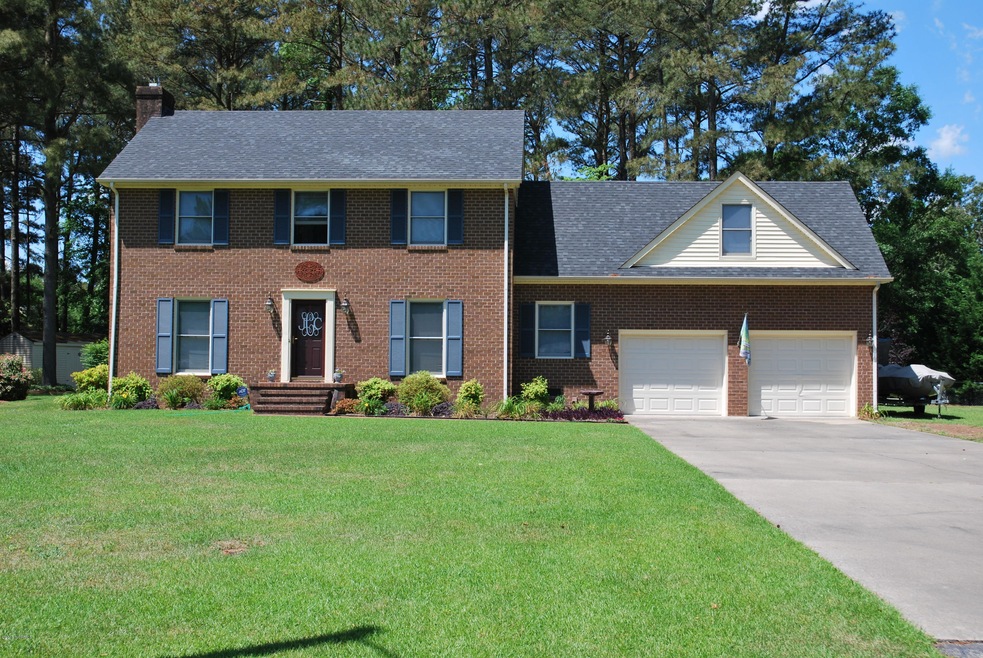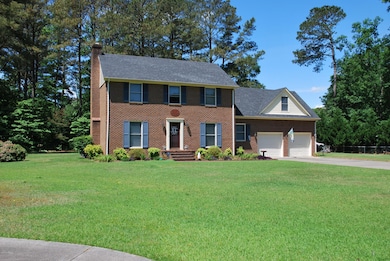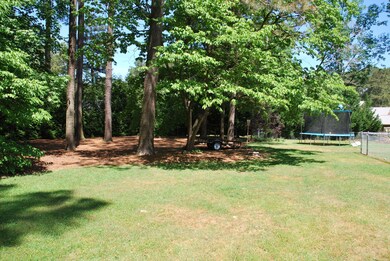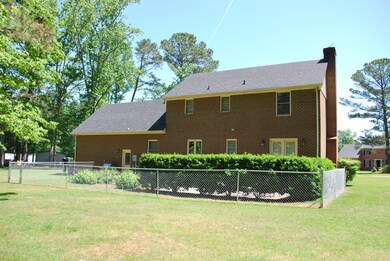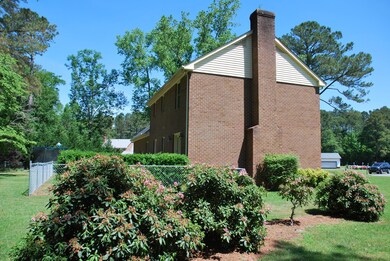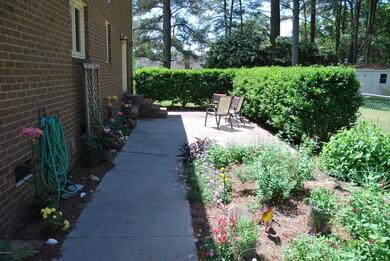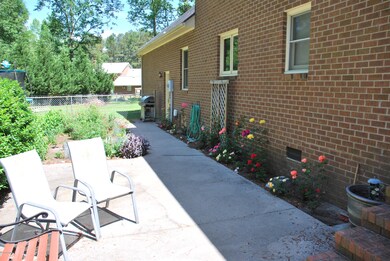
2204 Acorn Cir Kinston, NC 28504
Highlights
- Wood Flooring
- No HOA
- Formal Dining Room
- Main Floor Primary Bedroom
- Workshop
- Fenced Yard
About This Home
As of January 2025Home has been well maintained and is ready to move into. New laminate floors downstairs, Trane heat pumps. Roof was re[;aced om 2012, garage door and openers were replaced in 2013. Nice landscaped yard.
Last Agent to Sell the Property
DEBORAH BRASSINE
KINSTON REALTY GROUP License #135189 Listed on: 05/12/2019
Home Details
Home Type
- Single Family
Est. Annual Taxes
- $1,601
Year Built
- Built in 1988
Lot Details
- 0.76 Acre Lot
- Fenced Yard
Parking
- 2 Car Attached Garage
Home Design
- Brick or Stone Mason
- Architectural Shingle Roof
- Stick Built Home
- Composite Building Materials
Interior Spaces
- 2,279 Sq Ft Home
- 2-Story Property
- Ceiling height of 9 feet or more
- Gas Log Fireplace
- Thermal Windows
- Blinds
- Formal Dining Room
- Workshop
- Crawl Space
- Laundry Room
Kitchen
- Stove
- Built-In Microwave
- Dishwasher
Flooring
- Wood
- Carpet
Bedrooms and Bathrooms
- 3 Bedrooms
- Primary Bedroom on Main
- Walk-In Closet
Home Security
- Storm Doors
- Fire and Smoke Detector
Outdoor Features
- Patio
- Porch
Utilities
- Central Air
- Heat Pump System
- Electric Water Heater
- On Site Septic
- Septic Tank
Community Details
- No Home Owners Association
- Castle Oaks Subdivision
Listing and Financial Details
- Assessor Parcel Number 359604738864
Ownership History
Purchase Details
Home Financials for this Owner
Home Financials are based on the most recent Mortgage that was taken out on this home.Purchase Details
Home Financials for this Owner
Home Financials are based on the most recent Mortgage that was taken out on this home.Purchase Details
Home Financials for this Owner
Home Financials are based on the most recent Mortgage that was taken out on this home.Purchase Details
Home Financials for this Owner
Home Financials are based on the most recent Mortgage that was taken out on this home.Similar Homes in Kinston, NC
Home Values in the Area
Average Home Value in this Area
Purchase History
| Date | Type | Sale Price | Title Company |
|---|---|---|---|
| Warranty Deed | $236,500 | None Listed On Document | |
| Warranty Deed | $236,500 | None Listed On Document | |
| Warranty Deed | $249,000 | None Listed On Document | |
| Warranty Deed | -- | -- | |
| Warranty Deed | $160,000 | -- |
Mortgage History
| Date | Status | Loan Amount | Loan Type |
|---|---|---|---|
| Previous Owner | $191,391 | FHA | |
| Previous Owner | $244,391 | FHA | |
| Previous Owner | $175,900 | Adjustable Rate Mortgage/ARM | |
| Previous Owner | $151,905 | Unknown | |
| Previous Owner | $50,000 | Credit Line Revolving |
Property History
| Date | Event | Price | Change | Sq Ft Price |
|---|---|---|---|---|
| 01/16/2025 01/16/25 | Sold | $236,100 | -7.4% | $101 / Sq Ft |
| 10/17/2024 10/17/24 | Pending | -- | -- | -- |
| 09/26/2024 09/26/24 | Price Changed | $255,000 | -1.9% | $110 / Sq Ft |
| 09/04/2024 09/04/24 | Price Changed | $260,000 | -1.9% | $112 / Sq Ft |
| 08/11/2024 08/11/24 | Price Changed | $265,000 | -1.9% | $114 / Sq Ft |
| 07/22/2024 07/22/24 | For Sale | $270,000 | +8.5% | $116 / Sq Ft |
| 12/19/2023 12/19/23 | Sold | $248,900 | 0.0% | $107 / Sq Ft |
| 11/21/2023 11/21/23 | Pending | -- | -- | -- |
| 11/18/2023 11/18/23 | For Sale | $248,900 | +41.5% | $107 / Sq Ft |
| 07/17/2019 07/17/19 | Sold | $175,900 | -2.2% | $77 / Sq Ft |
| 05/30/2019 05/30/19 | Pending | -- | -- | -- |
| 05/12/2019 05/12/19 | For Sale | $179,900 | +12.5% | $79 / Sq Ft |
| 06/28/2018 06/28/18 | Sold | $159,900 | 0.0% | $70 / Sq Ft |
| 05/01/2018 05/01/18 | Pending | -- | -- | -- |
| 06/02/2017 06/02/17 | For Sale | $159,900 | -- | $70 / Sq Ft |
Tax History Compared to Growth
Tax History
| Year | Tax Paid | Tax Assessment Tax Assessment Total Assessment is a certain percentage of the fair market value that is determined by local assessors to be the total taxable value of land and additions on the property. | Land | Improvement |
|---|---|---|---|---|
| 2024 | $1,628 | $180,354 | $30,000 | $150,354 |
| 2023 | $1,628 | $180,354 | $30,000 | $150,354 |
| 2022 | $1,628 | $180,354 | $30,000 | $150,354 |
| 2021 | $1,623 | $180,354 | $30,000 | $150,354 |
| 2020 | $1,713 | $180,354 | $30,000 | $150,354 |
| 2019 | $1,718 | $180,354 | $30,000 | $150,354 |
| 2018 | $1,601 | $180,354 | $30,000 | $150,354 |
| 2017 | $1,610 | $180,354 | $30,000 | $150,354 |
| 2014 | $1,559 | $177,110 | $15,000 | $162,110 |
| 2013 | -- | $177,110 | $15,000 | $162,110 |
| 2011 | -- | $177,110 | $15,000 | $162,110 |
Agents Affiliated with this Home
-
K
Seller's Agent in 2025
Kevin Ogburn
The Firm NC
(919) 920-2609
-
Misti Hignite

Buyer's Agent in 2025
Misti Hignite
Keller Williams Realty Points East
(252) 717-7896
2 in this area
144 Total Sales
-
Amanda Backus
A
Seller's Agent in 2023
Amanda Backus
Down Home Realty And Property Management, LLC
(919) 344-1227
3 in this area
65 Total Sales
-
D
Seller's Agent in 2019
DEBORAH BRASSINE
KINSTON REALTY GROUP
-
jackie leonard

Buyer's Agent in 2019
jackie leonard
JACKIE LEONARD AGENCY
(252) 717-9630
6 in this area
45 Total Sales
-
A
Seller's Agent in 2018
Angie Potter
Kinston Realty Group
Map
Source: Hive MLS
MLS Number: 100165079
APN: 359604738864
- 2446 Pineridge Dr
- 2193 Dogwood Ln
- 108 Springwood Ln
- 2704 Forrest Dr
- 2443 Creekside Rd
- 2912 Fox Run Cir
- 2888 Pauls Path Rd
- 2712 Stokes Cir
- 2726 Saint John Cir
- 2746 Pinewood Dr
- 3405 Woodwind Ct
- 2100 Hwy 258 N
- 2910 Laurel Ridge Ln
- 3024 Alliance Dr
- 1955 Banks School Rd
- 1535 Memory Ln
- 3074 Marion Heights Dr
- 3707 Sand Clay Rd
- 3097 Banks School Rd
- 2814 Abby Ct
