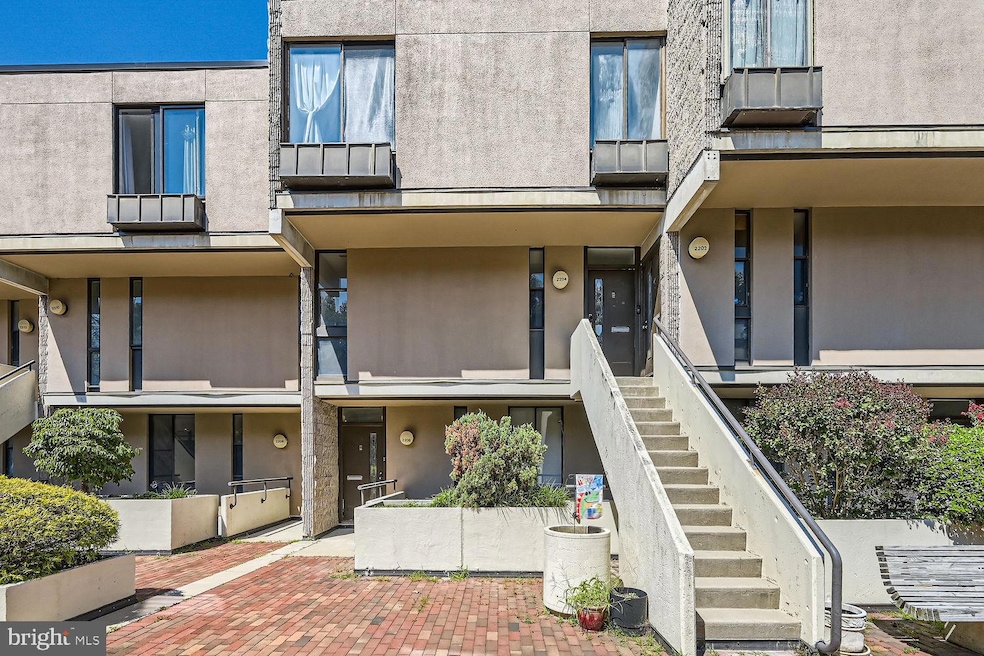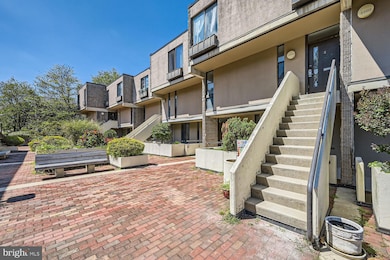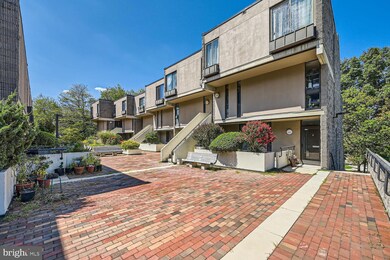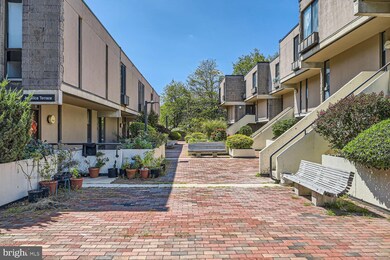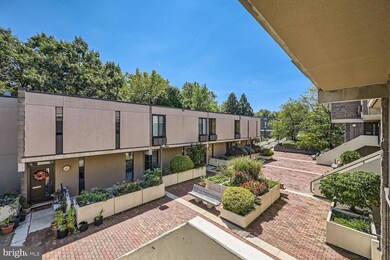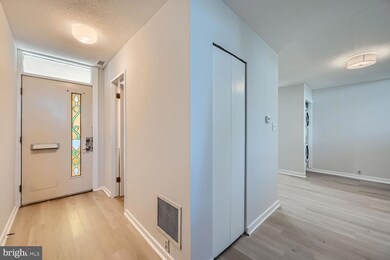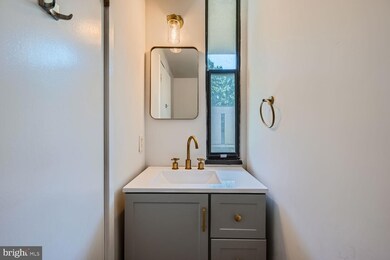
2204 Angelica Terrace Baltimore, MD 21209
Coldspring NeighborhoodHighlights
- Contemporary Architecture
- Upgraded Countertops
- Tennis Courts
- Ceiling height of 9 feet or more
- Community Pool
- 1 Car Attached Garage
About This Home
As of November 2024Welcome to 2204 Angelica Terrace. A newly renovated 2 bedroom 1.5 bathroom split level unit. This unit boasts new appliances, new kitchen cabinets, upgraded granite countertops, motion sensor kitchen faucet, luxe vanity faucets at both updated bathrooms, brand new LVP floors throughout first floor, brand new carpet at second floor, entire unit freshly painted, private balcony. Purchase of this unit includes a dedicated parking spot and storage room, access to the community's in-ground pool, tennis courts, bird sanctuary and ball field. This property is nestled in a convenient location with easy access to Sinai Hospital, Ruscombe Mansion Community Health Center, several parks & trails, the Cylburn Arboretum and less than 10min away from convenient shopping. Don't miss out before this unit goes quick!
Last Agent to Sell the Property
Monument Sotheby's International Realty License #0680187 Listed on: 08/28/2024
Townhouse Details
Home Type
- Townhome
Est. Annual Taxes
- $2,235
Year Built
- Built in 1978 | Remodeled in 2024
Lot Details
- 987 Sq Ft Lot
- North Facing Home
- Extensive Hardscape
- Property is in very good condition
HOA Fees
Parking
- 1 Car Attached Garage
- Basement Garage
Home Design
- Contemporary Architecture
- Split Level Home
- Block Foundation
Interior Spaces
- 987 Sq Ft Home
- Property has 2 Levels
- Ceiling height of 9 feet or more
- Living Room
- Combination Kitchen and Dining Room
Kitchen
- Electric Oven or Range
- Stove
- <<microwave>>
- Dishwasher
- Upgraded Countertops
Flooring
- Carpet
- Luxury Vinyl Plank Tile
Bedrooms and Bathrooms
- 2 Bedrooms
Laundry
- Laundry in unit
- Stacked Electric Washer and Dryer
Outdoor Features
- Outdoor Storage
Schools
- The Mount Washington Elementary School
Utilities
- Central Air
- Heat Pump System
- Vented Exhaust Fan
- Electric Water Heater
Listing and Financial Details
- Tax Lot 008
- Assessor Parcel Number 0327694759 008
Community Details
Overview
- Association fees include exterior building maintenance, insurance, snow removal, trash, water
- Coldspring Community Association Inc HOA
- Coldspring Stage 1A Condo
- Cold Spring Newtown Subdivision
- Property Manager
Recreation
- Tennis Courts
- Community Playground
- Community Pool
Pet Policy
- Pets allowed on a case-by-case basis
Ownership History
Purchase Details
Home Financials for this Owner
Home Financials are based on the most recent Mortgage that was taken out on this home.Purchase Details
Home Financials for this Owner
Home Financials are based on the most recent Mortgage that was taken out on this home.Purchase Details
Similar Homes in the area
Home Values in the Area
Average Home Value in this Area
Purchase History
| Date | Type | Sale Price | Title Company |
|---|---|---|---|
| Deed | $170,000 | Lawyers Express Title | |
| Special Warranty Deed | $82,000 | Timios | |
| Quit Claim Deed | $1,420,500 | Timios |
Mortgage History
| Date | Status | Loan Amount | Loan Type |
|---|---|---|---|
| Previous Owner | $144,500 | New Conventional | |
| Previous Owner | $222,000 | Reverse Mortgage Home Equity Conversion Mortgage |
Property History
| Date | Event | Price | Change | Sq Ft Price |
|---|---|---|---|---|
| 11/15/2024 11/15/24 | Sold | $170,000 | +4.9% | $172 / Sq Ft |
| 09/10/2024 09/10/24 | Pending | -- | -- | -- |
| 08/28/2024 08/28/24 | For Sale | $162,000 | +97.6% | $164 / Sq Ft |
| 07/26/2024 07/26/24 | Sold | $82,000 | +10.9% | $83 / Sq Ft |
| 06/17/2024 06/17/24 | Pending | -- | -- | -- |
| 06/10/2024 06/10/24 | Price Changed | $73,950 | -15.0% | $75 / Sq Ft |
| 06/10/2024 06/10/24 | Price Changed | $87,000 | -18.1% | $88 / Sq Ft |
| 05/24/2024 05/24/24 | Price Changed | $106,250 | -5.6% | $108 / Sq Ft |
| 05/08/2024 05/08/24 | Price Changed | $112,500 | -10.0% | $114 / Sq Ft |
| 05/07/2024 05/07/24 | For Sale | $125,000 | 0.0% | $127 / Sq Ft |
| 02/19/2024 02/19/24 | Pending | -- | -- | -- |
| 01/25/2024 01/25/24 | For Sale | $125,000 | -- | $127 / Sq Ft |
Tax History Compared to Growth
Tax History
| Year | Tax Paid | Tax Assessment Tax Assessment Total Assessment is a certain percentage of the fair market value that is determined by local assessors to be the total taxable value of land and additions on the property. | Land | Improvement |
|---|---|---|---|---|
| 2025 | $2,224 | $99,300 | -- | -- |
| 2024 | $2,224 | $94,700 | $23,600 | $71,100 |
| 2023 | $2,235 | $94,700 | $23,600 | $71,100 |
| 2022 | $2,235 | $94,700 | $23,600 | $71,100 |
| 2021 | $2,259 | $95,700 | $23,900 | $71,800 |
| 2020 | $2,055 | $95,700 | $23,900 | $71,800 |
| 2019 | $2,045 | $95,700 | $23,900 | $71,800 |
| 2018 | $2,173 | $100,000 | $25,000 | $75,000 |
| 2017 | $1,911 | $87,900 | $0 | $0 |
| 2016 | $1,948 | $75,800 | $0 | $0 |
| 2015 | $1,948 | $63,700 | $0 | $0 |
| 2014 | $1,948 | $63,700 | $0 | $0 |
Agents Affiliated with this Home
-
Jose Ricardo Cabrera
J
Seller's Agent in 2024
Jose Ricardo Cabrera
Monument Sotheby's International Realty
(410) 350-6028
2 in this area
18 Total Sales
-
Amy Occorso

Seller's Agent in 2024
Amy Occorso
Real Estate Professionals, Inc.
(443) 478-1055
1 in this area
152 Total Sales
-
Robert Kaetzel

Seller Co-Listing Agent in 2024
Robert Kaetzel
Real Estate Professionals, Inc.
(410) 916-8200
1 in this area
351 Total Sales
-
Matt Rhine

Buyer's Agent in 2024
Matt Rhine
Keller Williams Legacy
(410) 599-1660
2 in this area
425 Total Sales
Map
Source: Bright MLS
MLS Number: MDBA2137392
APN: 4759-008
- 2206 Deerfern Crescent
- 2324 Pennyroyal Terrace
- 2223 Deerfern Crescent
- 2307 Pennyroyal Terrace
- 2357 Nutmeg Terrace
- 2527 Oakley Ave
- 4818 Lanier Ave
- 4577 Derby Manor Dr
- 4575 Derby Manor Dr
- 4558 Finney Ave
- 2834 Virginia Ave
- 4530 Finney Ave
- 2834 Edgecombe Cir S
- 2805 Oakley Ave
- 2903 Woodland Ave
- 2814 Oakford Ave
- 2443 W Cold Spring Ln
- 2916 Woodland Ave
- 5000 Levindale Rd
- 4410 Falls Bridge Dr Unit H
