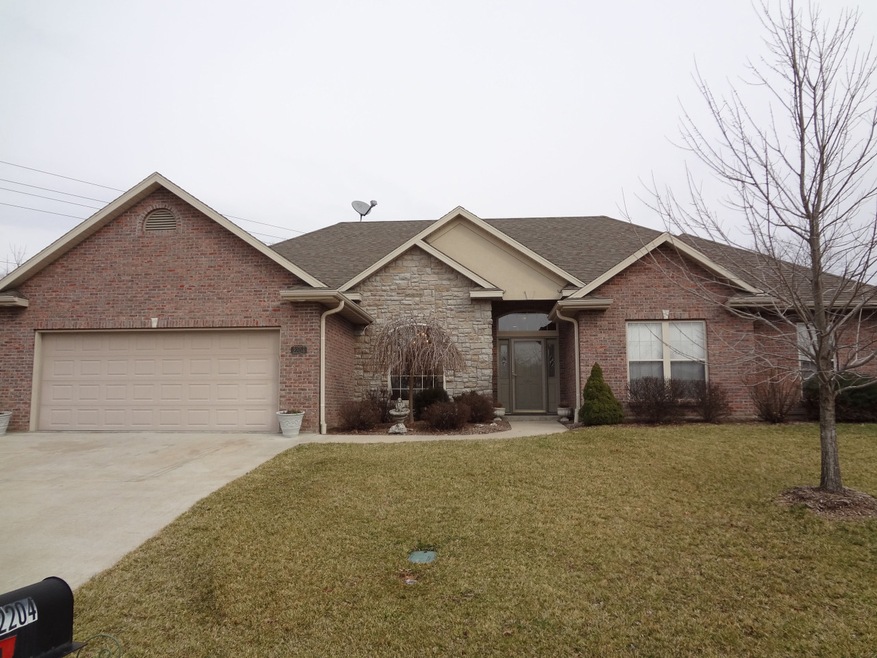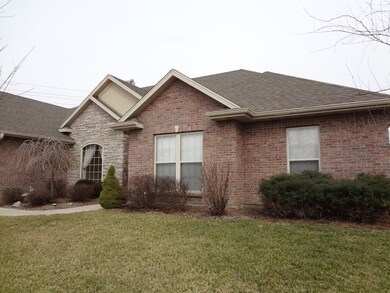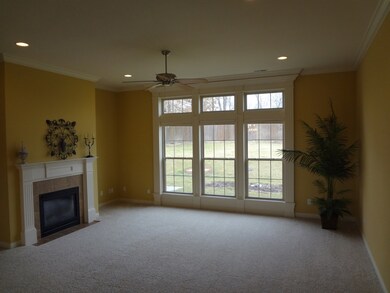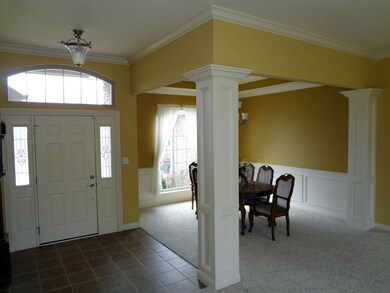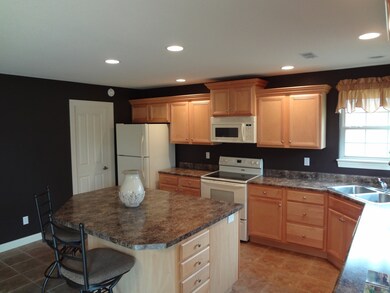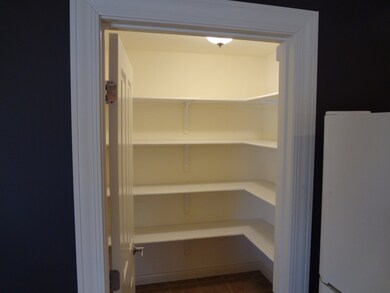
2204 Beckys Bluff Ct Columbia, MO 65203
Highlights
- Ranch Style House
- Hydromassage or Jetted Bathtub
- No HOA
- Beulah Ralph Elementary School Rated A-
- Great Room
- Breakfast Room
About This Home
As of December 2020Move-in ready with fresh paint and carpet! This well cared for Boyer built home located in the SW has over 2100 sqft and sits on a nice cul-de-sac lot. The elegant great room has huge windows and a gas fireplace, large kitchen with island and walk-in pantry and the master suite has a double bowl vanity, jetted tub and separate shower.
Last Agent to Sell the Property
Weichert, Realtors - House of Brokers License #2001033606 Listed on: 02/07/2012
Last Buyer's Agent
ROBERT RORAH
GASLIGHT PROPERTIES, GMAC
Home Details
Home Type
- Single Family
Est. Annual Taxes
- $2,744
Year Built
- Built in 2004
Lot Details
- Lot Dimensions are 120x137
- Cul-De-Sac
- Wood Fence
- Back Yard Fenced
- Level Lot
- Sprinkler System
- Cleared Lot
Parking
- 2 Car Attached Garage
- Garage Door Opener
- Driveway
Home Design
- Ranch Style House
- Traditional Architecture
- Brick Veneer
- Concrete Foundation
- Slab Foundation
- Poured Concrete
- Architectural Shingle Roof
- Synthetic Stucco Exterior
- Stone Veneer
Interior Spaces
- 2,128 Sq Ft Home
- Ceiling Fan
- Paddle Fans
- Gas Fireplace
- Window Treatments
- Great Room
- Living Room with Fireplace
- Breakfast Room
- Formal Dining Room
Kitchen
- Electric Range
- Microwave
- Dishwasher
- Kitchen Island
- Laminate Countertops
- Disposal
Flooring
- Carpet
- Tile
Bedrooms and Bathrooms
- 3 Bedrooms
- Walk-In Closet
- 2 Full Bathrooms
- Hydromassage or Jetted Bathtub
- Shower Only
Laundry
- Laundry on main level
- Washer and Dryer Hookup
Outdoor Features
- Patio
- Front Porch
Schools
- Beulah Ralph Elementary School
- John Warner Middle School
- Rock Bridge High School
Utilities
- Forced Air Heating and Cooling System
- Heating System Uses Natural Gas
- Cable TV Available
Community Details
- No Home Owners Association
- Built by Boyer
- Longview Subdivision
Listing and Financial Details
- Assessor Parcel Number 16-419-00-01-003.00 01
Ownership History
Purchase Details
Home Financials for this Owner
Home Financials are based on the most recent Mortgage that was taken out on this home.Purchase Details
Home Financials for this Owner
Home Financials are based on the most recent Mortgage that was taken out on this home.Purchase Details
Home Financials for this Owner
Home Financials are based on the most recent Mortgage that was taken out on this home.Purchase Details
Home Financials for this Owner
Home Financials are based on the most recent Mortgage that was taken out on this home.Similar Homes in Columbia, MO
Home Values in the Area
Average Home Value in this Area
Purchase History
| Date | Type | Sale Price | Title Company |
|---|---|---|---|
| Warranty Deed | -- | Boone Central Title Co | |
| Trustee Deed | -- | None Available | |
| Warranty Deed | -- | None Available | |
| Deed | -- | None Available |
Mortgage History
| Date | Status | Loan Amount | Loan Type |
|---|---|---|---|
| Open | $262,200 | New Conventional | |
| Previous Owner | $30,000 | Stand Alone Second | |
| Previous Owner | $30,000 | Credit Line Revolving | |
| Previous Owner | $187,200 | New Conventional | |
| Previous Owner | $186,400 | New Conventional | |
| Previous Owner | $193,467 | FHA |
Property History
| Date | Event | Price | Change | Sq Ft Price |
|---|---|---|---|---|
| 12/07/2020 12/07/20 | Sold | -- | -- | -- |
| 10/24/2020 10/24/20 | For Sale | $279,900 | +33.6% | $119 / Sq Ft |
| 10/23/2020 10/23/20 | Pending | -- | -- | -- |
| 09/30/2013 09/30/13 | Sold | -- | -- | -- |
| 09/15/2013 09/15/13 | Pending | -- | -- | -- |
| 09/04/2013 09/04/13 | For Sale | $209,500 | +4.8% | $100 / Sq Ft |
| 05/01/2012 05/01/12 | Sold | -- | -- | -- |
| 03/18/2012 03/18/12 | Pending | -- | -- | -- |
| 02/07/2012 02/07/12 | For Sale | $199,900 | -- | $94 / Sq Ft |
Tax History Compared to Growth
Tax History
| Year | Tax Paid | Tax Assessment Tax Assessment Total Assessment is a certain percentage of the fair market value that is determined by local assessors to be the total taxable value of land and additions on the property. | Land | Improvement |
|---|---|---|---|---|
| 2024 | $2,744 | $40,679 | $6,802 | $33,877 |
| 2023 | $2,722 | $40,679 | $6,802 | $33,877 |
| 2022 | $2,517 | $37,658 | $6,802 | $30,856 |
| 2021 | $2,522 | $37,658 | $6,802 | $30,856 |
| 2020 | $2,580 | $36,200 | $6,802 | $29,398 |
| 2019 | $2,580 | $36,200 | $6,802 | $29,398 |
| 2018 | $2,498 | $0 | $0 | $0 |
| 2017 | $2,468 | $34,808 | $6,802 | $28,006 |
| 2016 | $2,463 | $34,808 | $6,802 | $28,006 |
| 2015 | $2,262 | $34,808 | $6,802 | $28,006 |
| 2014 | $2,270 | $34,808 | $6,802 | $28,006 |
Agents Affiliated with this Home
-
Billy Dexheimer

Seller's Agent in 2020
Billy Dexheimer
North Star Real Estate
(573) 355-7000
201 Total Sales
-
Adam Curtis
A
Buyer's Agent in 2020
Adam Curtis
North Star Real Estate
(573) 268-0563
171 Total Sales
-
T
Seller's Agent in 2013
Tracy Arey
Arey Real Estate
-
John Sorensen

Buyer's Agent in 2013
John Sorensen
Weichert, Realtors - House of Brokers
43 Total Sales
-
Judd Price
J
Seller's Agent in 2012
Judd Price
Weichert, Realtors - House of Brokers
(573) 999-5833
33 Total Sales
-
Todd Hague
T
Seller Co-Listing Agent in 2012
Todd Hague
Weichert, Realtors - House of Brokers
(573) 219-0426
21 Total Sales
Map
Source: Columbia Board of REALTORS®
MLS Number: 337781
APN: 16-419-00-01-003-00-01
- 2509 Longview Dr
- 1901 Limestone Ave
- 1806 Stillpoint Ct
- 2009 Shale Ridge Ct
- 4804 Cedar Coals Ct
- 0 W Gillespie Bridge Rd
- 1704 Stillpoint Ct
- 1700 Stillpoint Ct
- 5300 Perche Pointe Place
- 5013 City Hill Ct
- 1619 S Louisville Dr
- 1409 E Lexington Cir
- 5990 Tamarack Dr
- 4406 Gage Place
- 6001 W Tamarack
- 1404 E Lexington Cir
- 4705 W Georgetown Dr
- 6041 Tamarack Dr
- 6031 Tamarack Dr
- 6051 Tamarack Dr
