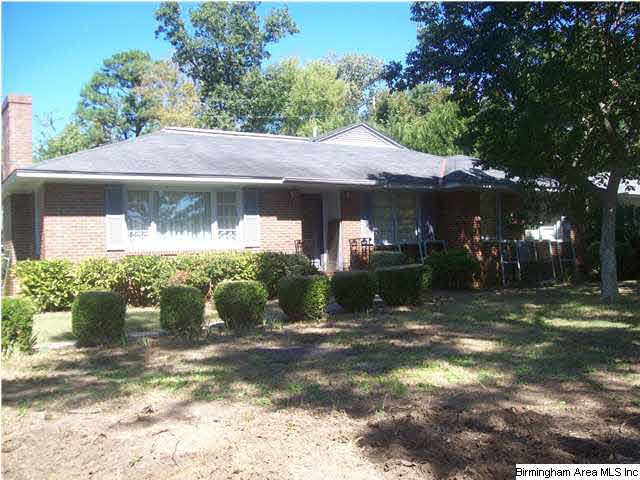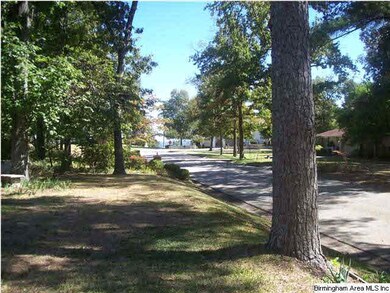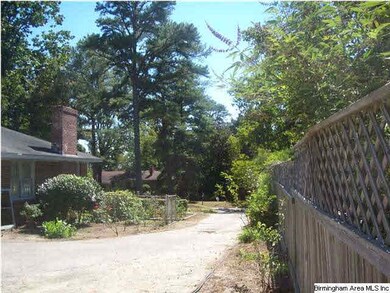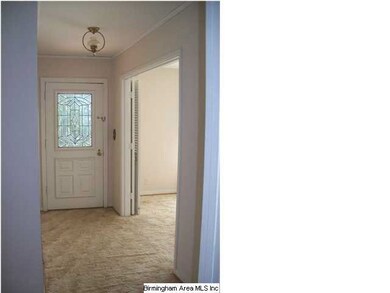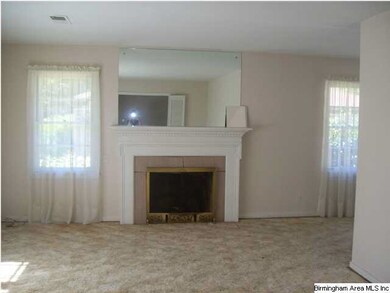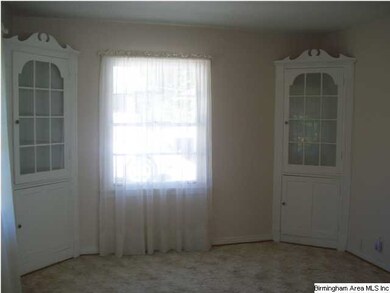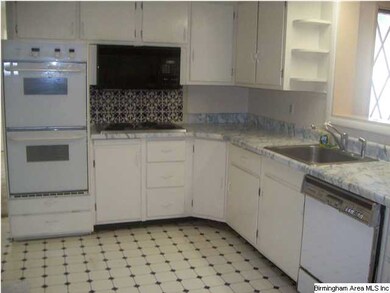
2204 Biltmore Ave Vestavia, AL 35216
Highlights
- Living Room with Fireplace
- Attic
- Breakfast Room
- East Elementary School Rated A
- Covered patio or porch
- Double Oven
About This Home
As of November 2024This home is now priced where you can manageably plan your updates and potentially have the beautiful home and setting in the heart of Vestavia that this home offers and is priced an unprecedented amount below Tax Assessed value. Tax Records list the home as having over 2800 sq. ft... Large family room with a fireplace that could remain a family room or converted into an awesome master suite. Front entry foyer leads to a Formal Living Room with fireplace. Formal dining features corner cupboard built-ins. Two full ceramic tile baths, one with tub/shower combo and one with full shower only. With proper planning and design one can turn this home into a showplace. The home has an outside workshop/greenhouse combination as well as attic storage inside that will eliminate almost any storage issues. There is a large patio area with portion roofed for grilling, entertaining, etc. Home has a security system and automatic switch-over generator for back-up power.
Last Agent to Sell the Property
Sheilah Frazier
The Real Estate Group, Inc. License #000056721 Listed on: 10/07/2010
Co-Listed By
Jerry Frazier
The Real Estate Group, Inc. License #000074020
Home Details
Home Type
- Single Family
Est. Annual Taxes
- $5,731
Year Built
- 1951
Lot Details
- Interior Lot
- Irregular Lot
- Few Trees
Home Design
- Slab Foundation
Interior Spaces
- 1-Story Property
- Smooth Ceilings
- Ceiling Fan
- Marble Fireplace
- Brick Fireplace
- Bay Window
- Living Room with Fireplace
- 2 Fireplaces
- Combination Dining and Living Room
- Breakfast Room
- Den with Fireplace
- Pull Down Stairs to Attic
Kitchen
- Double Oven
- Electric Cooktop
- Laminate Countertops
- Compactor
Flooring
- Carpet
- Vinyl
Bedrooms and Bathrooms
- 2 Bedrooms
- 2 Full Bathrooms
- Split Vanities
- Bathtub and Shower Combination in Primary Bathroom
Laundry
- Laundry Room
- Laundry on main level
- Washer and Electric Dryer Hookup
Home Security
- Home Security System
- Storm Windows
Parking
- Driveway
- Uncovered Parking
- Off-Street Parking
Outdoor Features
- Covered patio or porch
Utilities
- Forced Air Heating and Cooling System
- Window Unit Cooling System
- Power Generator
- Electric Water Heater
- Septic Tank
Listing and Financial Details
- Assessor Parcel Number 28-19-4-010-004.000
Ownership History
Purchase Details
Home Financials for this Owner
Home Financials are based on the most recent Mortgage that was taken out on this home.Purchase Details
Home Financials for this Owner
Home Financials are based on the most recent Mortgage that was taken out on this home.Similar Homes in the area
Home Values in the Area
Average Home Value in this Area
Purchase History
| Date | Type | Sale Price | Title Company |
|---|---|---|---|
| Warranty Deed | $565,000 | None Listed On Document | |
| Warranty Deed | $565,000 | None Listed On Document | |
| Warranty Deed | $230,000 | -- |
Mortgage History
| Date | Status | Loan Amount | Loan Type |
|---|---|---|---|
| Open | $507,935 | New Conventional | |
| Closed | $507,935 | New Conventional | |
| Previous Owner | $10,000 | Credit Line Revolving | |
| Previous Owner | $240,000 | New Conventional | |
| Previous Owner | $25,000 | Unknown | |
| Previous Owner | $220,000 | New Conventional | |
| Previous Owner | $184,000 | Commercial |
Property History
| Date | Event | Price | Change | Sq Ft Price |
|---|---|---|---|---|
| 05/21/2025 05/21/25 | For Sale | $659,000 | +16.6% | $248 / Sq Ft |
| 11/07/2024 11/07/24 | Sold | $565,000 | -1.7% | $212 / Sq Ft |
| 10/10/2024 10/10/24 | For Sale | $574,900 | +150.0% | $216 / Sq Ft |
| 07/13/2012 07/13/12 | Sold | $230,000 | -29.2% | $79 / Sq Ft |
| 05/01/2012 05/01/12 | Pending | -- | -- | -- |
| 10/07/2010 10/07/10 | For Sale | $325,000 | -- | $112 / Sq Ft |
Tax History Compared to Growth
Tax History
| Year | Tax Paid | Tax Assessment Tax Assessment Total Assessment is a certain percentage of the fair market value that is determined by local assessors to be the total taxable value of land and additions on the property. | Land | Improvement |
|---|---|---|---|---|
| 2024 | $5,731 | $62,460 | -- | -- |
| 2022 | $5,516 | $60,140 | $31,500 | $28,640 |
| 2021 | $4,325 | $47,280 | $31,500 | $15,780 |
| 2020 | $4,696 | $51,270 | $31,500 | $19,770 |
| 2019 | $4,325 | $47,280 | $0 | $0 |
| 2018 | $4,390 | $47,980 | $0 | $0 |
| 2017 | $3,999 | $43,760 | $0 | $0 |
| 2016 | $3,788 | $41,480 | $0 | $0 |
| 2015 | $3,557 | $38,980 | $0 | $0 |
| 2014 | $3,441 | $37,680 | $0 | $0 |
| 2013 | $3,441 | $37,680 | $0 | $0 |
Agents Affiliated with this Home
-
Virginia Lathem

Seller's Agent in 2025
Virginia Lathem
ARC Realty - Homewood
(205) 568-6473
1 in this area
13 Total Sales
-
Jana Hanna

Seller's Agent in 2024
Jana Hanna
RealtySouth
(205) 835-6188
139 in this area
181 Total Sales
-
M
Buyer's Agent in 2024
MLS Non-member Company
Birmingham Non-Member Office
-
S
Seller's Agent in 2012
Sheilah Frazier
The Real Estate Group, Inc.
-
J
Seller Co-Listing Agent in 2012
Jerry Frazier
The Real Estate Group, Inc.
-
Barbara Wheeler

Buyer's Agent in 2012
Barbara Wheeler
ARC Realty - Homewood
(205) 266-0259
11 in this area
59 Total Sales
Map
Source: Greater Alabama MLS
MLS Number: 480137
APN: 28-00-19-4-010-004.000
- 2100 Chestnut Rd
- 2012 Chestnut Rd
- 2024 Vestavia Dr
- 2121 Mountain View Dr
- 1991 Shades Crest Rd
- 369 Vesclub Dr Unit 27.000
- 357 Vesclub Dr
- 713 Rockbridge Rd
- 155 Old Montgomery Hwy Unit B
- 171 Old Montgomery Hwy Unit A
- 180 Old Montgomery Hwy Unit A
- 175 Old Montgomery Hwy Unit D
- 437 Ves Trace
- 602 Woodland Village Unit 602
- 708 Woodland Village Unit 708
- 312 Woodland Village Unit 312
- 405 Woodland Village Unit 405
- 1729 Vestwood Hills Dr Unit /1
- 1734 Vestwood Hills Dr
- 1906 Laurel Rd Unit C1
