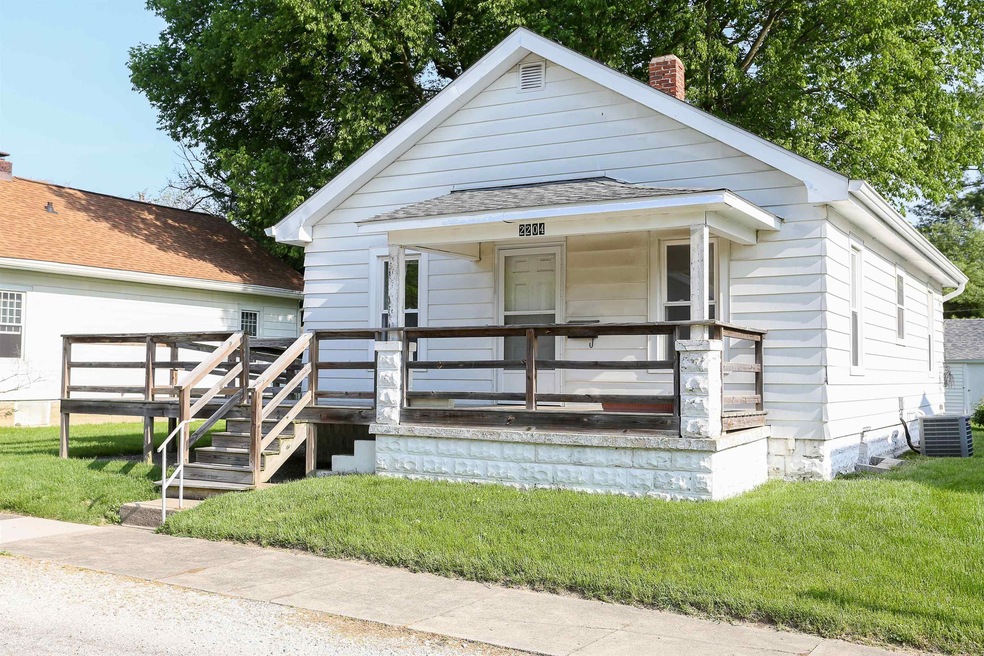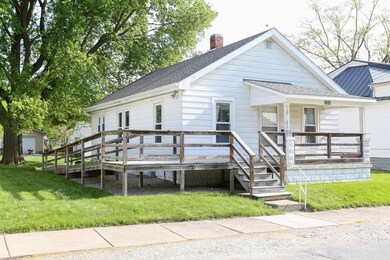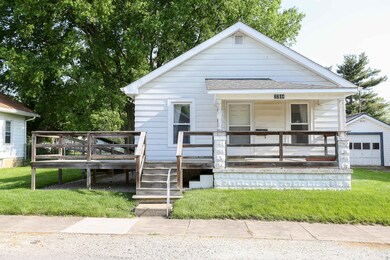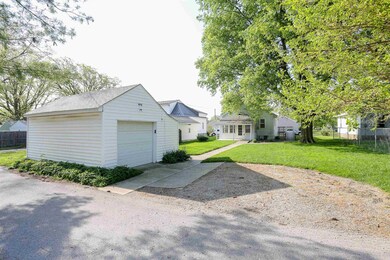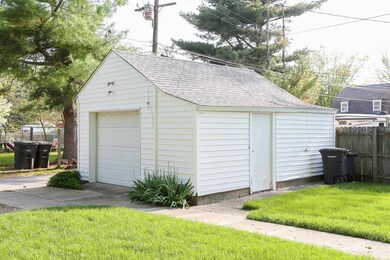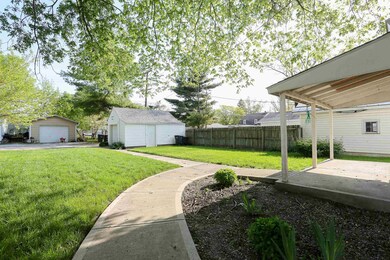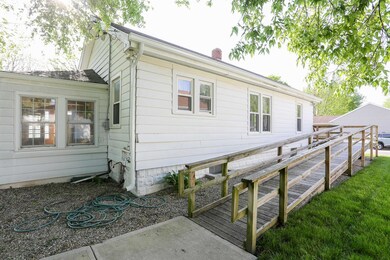
2204 Central St Lafayette, IN 47905
South Oakland NeighborhoodHighlights
- Ranch Style House
- Covered patio or porch
- 1 Car Attached Garage
- Wood Flooring
- Formal Dining Room
- Storm Windows
About This Home
As of October 2022Home will be sold as is. Classic 1930's bungalow, possible wheelchair accessible, hardwood floors, large living room opens to dining form, large open bathroom/shower, large open bathroom/ shower, laundry on main floor, newer windows, nice yard and front porch
Home Details
Home Type
- Single Family
Est. Annual Taxes
- $1,085
Year Built
- Built in 1930
Lot Details
- 6,316 Sq Ft Lot
- Lot Dimensions are 50x 126
- Level Lot
Parking
- 1 Car Attached Garage
- Off-Street Parking
Home Design
- Ranch Style House
- Composite Building Materials
Interior Spaces
- Formal Dining Room
Kitchen
- Electric Oven or Range
- Laminate Countertops
Flooring
- Wood
- Tile
Bedrooms and Bathrooms
- 1 Bedroom
- 1 Full Bathroom
- Separate Shower
Laundry
- Laundry on main level
- Electric Dryer Hookup
Basement
- Basement Fills Entire Space Under The House
- Block Basement Construction
Home Security
- Storm Windows
- Storm Doors
Schools
- Vinton Elementary School
- Sunnyside/Tecumseh Middle School
- Jefferson High School
Utilities
- Forced Air Heating and Cooling System
- Hot Water Heating System
- Cable TV Available
Additional Features
- Energy-Efficient Windows
- Covered patio or porch
- Suburban Location
Community Details
- Henderson Subdivision
Listing and Financial Details
- Assessor Parcel Number 79-07-28-428-005.000-004
Ownership History
Purchase Details
Home Financials for this Owner
Home Financials are based on the most recent Mortgage that was taken out on this home.Purchase Details
Home Financials for this Owner
Home Financials are based on the most recent Mortgage that was taken out on this home.Similar Homes in Lafayette, IN
Home Values in the Area
Average Home Value in this Area
Purchase History
| Date | Type | Sale Price | Title Company |
|---|---|---|---|
| Warranty Deed | -- | Metropolitan Title | |
| Deed | -- | -- | |
| Warranty Deed | -- | None Available |
Mortgage History
| Date | Status | Loan Amount | Loan Type |
|---|---|---|---|
| Open | $145,000 | No Value Available | |
| Closed | $145,000 | New Conventional |
Property History
| Date | Event | Price | Change | Sq Ft Price |
|---|---|---|---|---|
| 10/07/2022 10/07/22 | Sold | $145,000 | 0.0% | $168 / Sq Ft |
| 08/12/2022 08/12/22 | Pending | -- | -- | -- |
| 07/02/2022 07/02/22 | For Sale | $145,000 | 0.0% | $168 / Sq Ft |
| 06/16/2022 06/16/22 | Pending | -- | -- | -- |
| 05/26/2022 05/26/22 | For Sale | $145,000 | +262.5% | $168 / Sq Ft |
| 09/24/2012 09/24/12 | Sold | $40,000 | -11.1% | $41 / Sq Ft |
| 09/06/2012 09/06/12 | Pending | -- | -- | -- |
| 08/09/2012 08/09/12 | For Sale | $45,000 | -- | $46 / Sq Ft |
Tax History Compared to Growth
Tax History
| Year | Tax Paid | Tax Assessment Tax Assessment Total Assessment is a certain percentage of the fair market value that is determined by local assessors to be the total taxable value of land and additions on the property. | Land | Improvement |
|---|---|---|---|---|
| 2024 | $879 | $116,200 | $18,000 | $98,200 |
| 2023 | $773 | $108,200 | $18,000 | $90,200 |
| 2022 | $809 | $98,500 | $18,000 | $80,500 |
| 2021 | $680 | $88,600 | $18,000 | $70,600 |
| 2020 | $552 | $81,400 | $18,000 | $63,400 |
| 2019 | $484 | $77,200 | $16,000 | $61,200 |
| 2018 | $449 | $74,500 | $16,000 | $58,500 |
| 2017 | $1,458 | $72,900 | $16,000 | $56,900 |
| 2016 | $392 | $67,500 | $16,000 | $51,500 |
| 2014 | $364 | $63,900 | $16,000 | $47,900 |
| 2013 | $353 | $62,900 | $16,000 | $46,900 |
Agents Affiliated with this Home
-
Mary Mason

Seller's Agent in 2022
Mary Mason
BerkshireHathaway HS IN Realty
(765) 714-3547
1 in this area
146 Total Sales
-
Aaron Walker

Buyer's Agent in 2022
Aaron Walker
F.C. Tucker/Shook
(765) 491-2868
4 in this area
261 Total Sales
-
Brenda O'Brien

Seller's Agent in 2012
Brenda O'Brien
RE/MAX
(765) 427-5395
40 Total Sales
Map
Source: Indiana Regional MLS
MLS Number: 202220295
APN: 79-07-28-428-005.000-004
