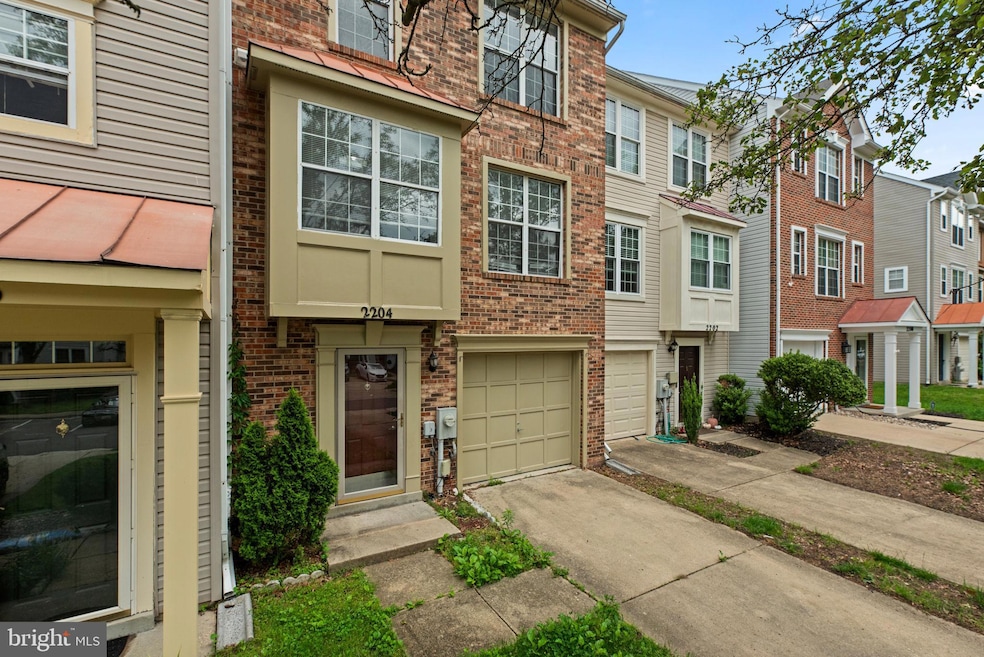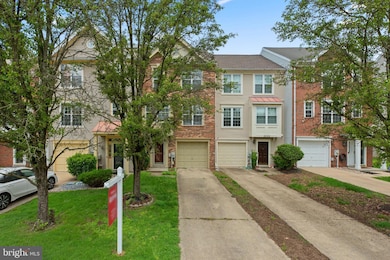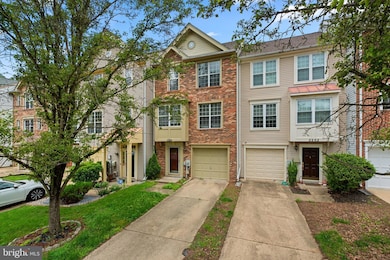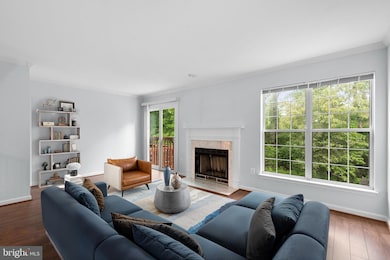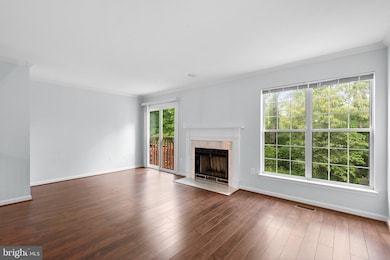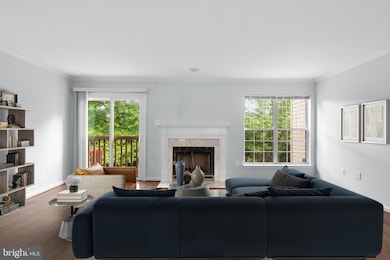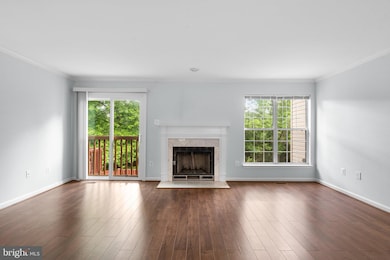
2204 Commissary Cir Odenton, MD 21113
Highlights
- Fitness Center
- Clubhouse
- Community Pool
- Colonial Architecture
- 1 Fireplace
- 1 Car Attached Garage
About This Home
As of July 2025Welcome to this charming 3-bedroom townhome offering comfort, space, and convenience! The inviting white eat-in kitchen features granite countertops, stainless steel appliances—including a microwave range hood—and a pass-through to the dining area, making entertaining a breeze. The cozy family room is centered around a fireplace and offers sliding door access, perfect for adding a future deck to extend your living space. A convenient half bath completes the main level.
Upstairs, you'll find a full bath in the hallway and three comfortable bedrooms, including a spacious owner's suite with a large closet and a private en-suite bath. The finished lower level offers access to the backyard, a half bath, laundry nook, and a flexible bonus room ideal for a second family room, media room, or home office, along with direct access to the 1-car garage.
Enjoy fantastic community amenities including a clubhouse, pool, basketball court, and tennis court. All located just minutes from NSA, Fort Meade, and Baltimore—this is a home that truly has it all!
Last Agent to Sell the Property
Dan Borowy
Redfin Corp License #0654193 Listed on: 05/16/2025

Townhouse Details
Home Type
- Townhome
Est. Annual Taxes
- $3,932
Year Built
- Built in 1993
Lot Details
- 1,600 Sq Ft Lot
HOA Fees
- $89 Monthly HOA Fees
Parking
- 1 Car Attached Garage
- Front Facing Garage
- Driveway
- Off-Street Parking
Home Design
- Colonial Architecture
- Vinyl Siding
- Brick Front
Interior Spaces
- 1,696 Sq Ft Home
- Property has 3 Levels
- 1 Fireplace
- Finished Basement
Bedrooms and Bathrooms
- 3 Bedrooms
Utilities
- Central Air
- Heat Pump System
- Electric Water Heater
Listing and Financial Details
- Assessor Parcel Number 020468090064390
- $300 Front Foot Fee per year
Community Details
Overview
- Seven Oaks HOA
- Property Manager
Amenities
- Clubhouse
- Community Center
Recreation
- Community Playground
- Fitness Center
- Community Pool
Ownership History
Purchase Details
Home Financials for this Owner
Home Financials are based on the most recent Mortgage that was taken out on this home.Purchase Details
Home Financials for this Owner
Home Financials are based on the most recent Mortgage that was taken out on this home.Purchase Details
Purchase Details
Home Financials for this Owner
Home Financials are based on the most recent Mortgage that was taken out on this home.Purchase Details
Home Financials for this Owner
Home Financials are based on the most recent Mortgage that was taken out on this home.Purchase Details
Home Financials for this Owner
Home Financials are based on the most recent Mortgage that was taken out on this home.Similar Homes in the area
Home Values in the Area
Average Home Value in this Area
Purchase History
| Date | Type | Sale Price | Title Company |
|---|---|---|---|
| Deed | $305,000 | Real Estate Settlements & Es | |
| Special Warranty Deed | $229,701 | Premium Title | |
| Trustee Deed | $277,000 | None Available | |
| Deed | $341,900 | -- | |
| Deed | $341,900 | -- | |
| Deed | $129,400 | -- |
Mortgage History
| Date | Status | Loan Amount | Loan Type |
|---|---|---|---|
| Open | $259,250 | New Conventional | |
| Previous Owner | $183,502 | New Conventional | |
| Previous Owner | $68,380 | Stand Alone Second | |
| Previous Owner | $273,520 | Purchase Money Mortgage | |
| Previous Owner | $273,520 | Purchase Money Mortgage | |
| Previous Owner | $130,150 | No Value Available |
Property History
| Date | Event | Price | Change | Sq Ft Price |
|---|---|---|---|---|
| 07/18/2025 07/18/25 | For Rent | $2,900 | 0.0% | -- |
| 07/17/2025 07/17/25 | Sold | $400,000 | -7.0% | $236 / Sq Ft |
| 06/10/2025 06/10/25 | Pending | -- | -- | -- |
| 05/16/2025 05/16/25 | For Sale | $429,900 | +41.0% | $253 / Sq Ft |
| 04/15/2019 04/15/19 | Sold | $305,000 | -3.2% | $158 / Sq Ft |
| 03/18/2019 03/18/19 | Pending | -- | -- | -- |
| 03/08/2019 03/08/19 | For Sale | $315,000 | 0.0% | $163 / Sq Ft |
| 07/07/2017 07/07/17 | Rented | $1,995 | 0.0% | -- |
| 07/05/2017 07/05/17 | Under Contract | -- | -- | -- |
| 06/26/2017 06/26/17 | For Rent | $1,995 | 0.0% | -- |
| 06/05/2017 06/05/17 | Sold | $230,000 | -9.6% | $119 / Sq Ft |
| 03/22/2017 03/22/17 | Pending | -- | -- | -- |
| 03/14/2017 03/14/17 | For Sale | $254,400 | -- | $131 / Sq Ft |
Tax History Compared to Growth
Tax History
| Year | Tax Paid | Tax Assessment Tax Assessment Total Assessment is a certain percentage of the fair market value that is determined by local assessors to be the total taxable value of land and additions on the property. | Land | Improvement |
|---|---|---|---|---|
| 2024 | $3,996 | $324,400 | $0 | $0 |
| 2023 | $3,707 | $301,200 | $0 | $0 |
| 2022 | $3,282 | $278,000 | $130,000 | $148,000 |
| 2021 | $6,480 | $274,000 | $0 | $0 |
| 2020 | $3,158 | $270,000 | $0 | $0 |
| 2019 | $3,119 | $266,000 | $115,000 | $151,000 |
| 2018 | $2,614 | $257,800 | $0 | $0 |
| 2017 | $2,811 | $249,600 | $0 | $0 |
| 2016 | -- | $241,400 | $0 | $0 |
| 2015 | -- | $241,400 | $0 | $0 |
| 2014 | -- | $241,400 | $0 | $0 |
Agents Affiliated with this Home
-
Gyimah Kyei

Seller's Agent in 2025
Gyimah Kyei
Keller Williams Preferred Properties
(240) 706-5092
9 in this area
233 Total Sales
-
D
Seller's Agent in 2025
Dan Borowy
Redfin Corp
-
Ms. RIhab Hajlaoui
M
Seller Co-Listing Agent in 2025
Ms. RIhab Hajlaoui
Keller Williams Preferred Properties
(443) 442-9111
21 Total Sales
-
Katie Kim

Seller's Agent in 2019
Katie Kim
Samson Properties
(443) 808-3438
1 in this area
24 Total Sales
-
Chiana Manley

Buyer's Agent in 2019
Chiana Manley
A Posh Life Realty
(443) 670-6890
24 Total Sales
-
Sherry Price
S
Seller's Agent in 2017
Sherry Price
RealHome Services and Solutions, Inc.
(770) 612-7322
1 in this area
774 Total Sales
Map
Source: Bright MLS
MLS Number: MDAA2113946
APN: 04-680-90064390
- 2222 Commissary Cir Unit 198
- 2242 Commissary Cir
- 2104 Commissary Cir
- 102 Hidden Hill Cir
- 1854 Eagle Ct
- 1851 Dove Ct
- 1855 Eagle Ct
- 330 Timberbrook Ct
- 8266 Saint Francis Dr
- 8223 Coatsbridge Ct
- 1223 Reece Rd
- 204 Royal Oak Ct
- 8538 Golden Eagle Ln
- 8203 Tomlinson Ct
- 211 Royal Oak Ct
- 1710 Jennifer Meadows Ct
- 1863 Robin Ct
- 1908 Brigade Way
- 1903 Brigade Way
- 8302 Jennel Ct
