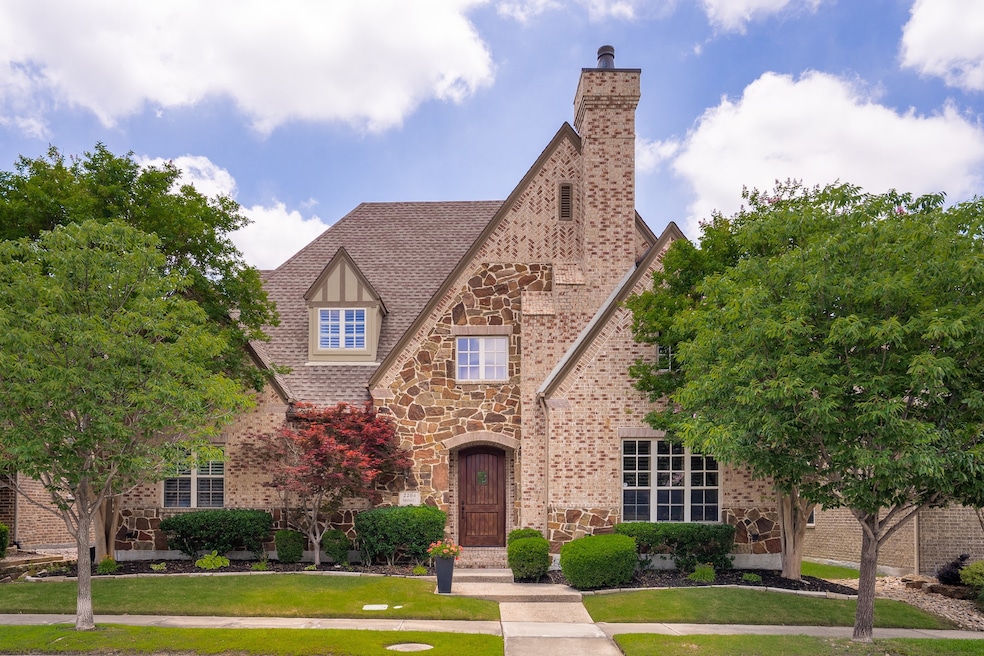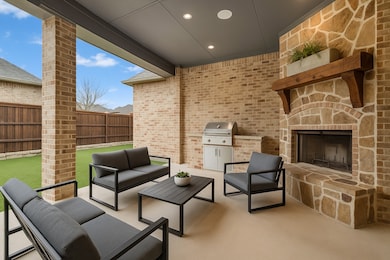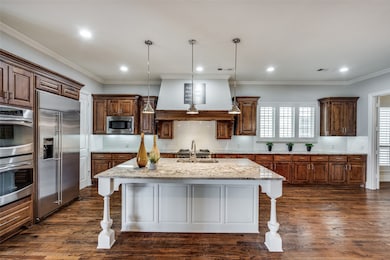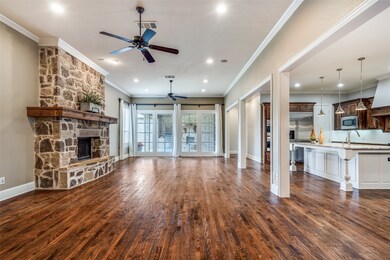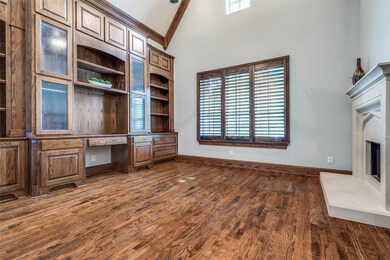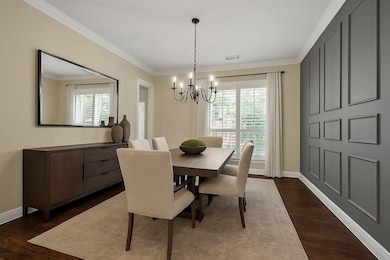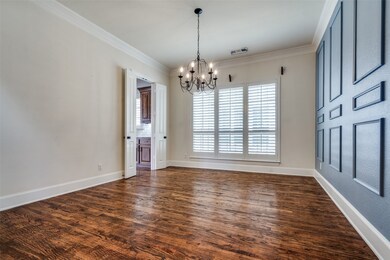
2204 Emerson Ln Carrollton, TX 75010
Austin Ranch NeighborhoodHighlights
- Built-In Refrigerator
- Open Floorplan
- Traditional Architecture
- Arbor Creek Middle School Rated A
- Living Room with Fireplace
- Wood Flooring
About This Home
As of July 2025Discover this meticulously maintained Highland Home in the highly sought-after Austin Waters community! Features you'll love: Executive study with built-ins, vaulted ceiling, and fireplace. The Texas sized kitchen is the star of the home with beautiful built-ins, tons of storage, supersized island and counterspace for hosting. Upgraded SS appliance package for the cook in the house. The action packed spacious second Level with 3 secondary bedrooms, 2.5 baths, a large game room with a wet bar, and a separate media room—perfect for entertaining and family time! Year-Round outdoor living under a covered patio with a fireplace, built-in BBQ, and zero-maintenance turfed backyard. 3-car garage for the car enthusiast. Community Perks: Gather with friends at the pool and park. Walk or bike the lush green spaces! Prime Location: Close to all major highways. A short drive to shopping, restaurants, and all the fun at Grandscape, Legacy West, and the world-famous Star – Home of the Dallas Cowboys practice facility. Enjoy walking the Arbor Hills Nature Preserve. A New Beginning Starts with a new address, and your dream home is just a showing away!
Last Agent to Sell the Property
Compass RE Texas, LLC Brokerage Phone: 972-322-5010 License #0552313 Listed on: 03/07/2025

Last Buyer's Agent
NON-MLS MEMBER
NON MLS
Home Details
Home Type
- Single Family
Est. Annual Taxes
- $15,482
Year Built
- Built in 2007
Lot Details
- 7,187 Sq Ft Lot
- Wood Fence
- Landscaped
- Interior Lot
- Sprinkler System
HOA Fees
- $108 Monthly HOA Fees
Parking
- 3 Car Attached Garage
- Alley Access
- Rear-Facing Garage
Home Design
- Traditional Architecture
- Brick Exterior Construction
- Slab Foundation
- Composition Roof
Interior Spaces
- 4,453 Sq Ft Home
- 2-Story Property
- Open Floorplan
- Wet Bar
- Wood Burning Fireplace
- Fireplace With Gas Starter
- Window Treatments
- Living Room with Fireplace
- 3 Fireplaces
- Den with Fireplace
- Washer and Electric Dryer Hookup
Kitchen
- Eat-In Kitchen
- <<doubleOvenToken>>
- Electric Oven
- Gas Cooktop
- <<microwave>>
- Built-In Refrigerator
- Dishwasher
- Kitchen Island
- Granite Countertops
- Disposal
Flooring
- Wood
- Carpet
- Ceramic Tile
Bedrooms and Bathrooms
- 4 Bedrooms
- Walk-In Closet
Home Security
- Security System Owned
- Carbon Monoxide Detectors
- Fire and Smoke Detector
Outdoor Features
- Covered patio or porch
- Outdoor Fireplace
- Built-In Barbecue
- Rain Gutters
Schools
- Hicks Elementary School
- Hebron High School
Utilities
- Central Heating and Cooling System
- Heating System Uses Natural Gas
- Vented Exhaust Fan
- High Speed Internet
- Cable TV Available
Listing and Financial Details
- Legal Lot and Block 26 / C
- Assessor Parcel Number R311564
Community Details
Overview
- Association fees include all facilities, management
- Austin Waters HOA
- Austin Waters Ph 1 Subdivision
Recreation
- Community Pool
Ownership History
Purchase Details
Home Financials for this Owner
Home Financials are based on the most recent Mortgage that was taken out on this home.Purchase Details
Home Financials for this Owner
Home Financials are based on the most recent Mortgage that was taken out on this home.Purchase Details
Home Financials for this Owner
Home Financials are based on the most recent Mortgage that was taken out on this home.Purchase Details
Home Financials for this Owner
Home Financials are based on the most recent Mortgage that was taken out on this home.Similar Homes in Carrollton, TX
Home Values in the Area
Average Home Value in this Area
Purchase History
| Date | Type | Sale Price | Title Company |
|---|---|---|---|
| Vendors Lien | -- | Lawyers Title | |
| Special Warranty Deed | -- | Ctic | |
| Warranty Deed | -- | Ctic | |
| Vendors Lien | -- | Reunion Title |
Mortgage History
| Date | Status | Loan Amount | Loan Type |
|---|---|---|---|
| Open | $585,000 | Adjustable Rate Mortgage/ARM | |
| Previous Owner | $366,400 | Purchase Money Mortgage | |
| Previous Owner | $355,104 | Purchase Money Mortgage | |
| Previous Owner | $355,104 | Unknown | |
| Previous Owner | $62,072 | Stand Alone Second | |
| Previous Owner | $345,800 | Purchase Money Mortgage |
Property History
| Date | Event | Price | Change | Sq Ft Price |
|---|---|---|---|---|
| 07/11/2025 07/11/25 | Sold | -- | -- | -- |
| 06/01/2025 06/01/25 | Pending | -- | -- | -- |
| 04/30/2025 04/30/25 | Price Changed | $1,050,000 | -4.5% | $236 / Sq Ft |
| 04/19/2025 04/19/25 | Price Changed | $1,099,000 | -4.4% | $247 / Sq Ft |
| 04/09/2025 04/09/25 | Price Changed | $1,149,900 | -4.2% | $258 / Sq Ft |
| 03/26/2025 03/26/25 | Price Changed | $1,200,000 | -4.0% | $269 / Sq Ft |
| 03/07/2025 03/07/25 | For Sale | $1,250,000 | +85.2% | $281 / Sq Ft |
| 09/30/2019 09/30/19 | Sold | -- | -- | -- |
| 08/27/2019 08/27/19 | Pending | -- | -- | -- |
| 08/23/2019 08/23/19 | For Sale | $674,900 | -- | $141 / Sq Ft |
Tax History Compared to Growth
Tax History
| Year | Tax Paid | Tax Assessment Tax Assessment Total Assessment is a certain percentage of the fair market value that is determined by local assessors to be the total taxable value of land and additions on the property. | Land | Improvement |
|---|---|---|---|---|
| 2024 | $15,482 | $839,390 | $0 | $0 |
| 2023 | $12,074 | $763,082 | $201,600 | $767,174 |
| 2022 | $13,991 | $693,711 | $201,600 | $609,030 |
| 2021 | $13,621 | $630,646 | $129,600 | $501,046 |
| 2020 | $13,504 | $627,302 | $129,600 | $497,702 |
| 2019 | $14,114 | $633,467 | $129,600 | $503,867 |
| 2018 | $13,770 | $613,379 | $129,600 | $483,779 |
| 2017 | $13,456 | $592,244 | $104,184 | $488,060 |
| 2016 | $12,234 | $538,822 | $104,184 | $434,638 |
| 2015 | $10,641 | $523,449 | $104,184 | $419,265 |
| 2014 | $10,641 | $484,589 | $104,184 | $380,405 |
| 2013 | -- | $499,027 | $104,184 | $394,843 |
Agents Affiliated with this Home
-
Patti Winchester
P
Seller's Agent in 2025
Patti Winchester
Compass RE Texas, LLC
(972) 322-5010
1 in this area
141 Total Sales
-
Maureen Steitle
M
Seller Co-Listing Agent in 2025
Maureen Steitle
Compass RE Texas, LLC
(972) 333-4996
1 in this area
136 Total Sales
-
N
Buyer's Agent in 2025
NON-MLS MEMBER
NON MLS
-
Donna Bradshaw

Seller's Agent in 2019
Donna Bradshaw
RE/MAX
(214) 734-8125
41 in this area
292 Total Sales
-
Amy Miller

Buyer's Agent in 2019
Amy Miller
Compass RE Texas, LLC
(972) 832-5623
14 Total Sales
Map
Source: North Texas Real Estate Information Systems (NTREIS)
MLS Number: 20858923
APN: R311564
- 5021 Sage Hill Dr
- 2173 Balcones Dr
- 2236 Emerson Ln
- 2212 Gatsby Way
- 2301 Cardinal Blvd
- 2313 Cardinal Blvd
- 2237 Gatsby Way
- 2220 Shakespeare St
- 2209 Shakespeare St
- 2284 Red Mule Ln
- 2324 Barton Creek Blvd
- 2417 Barton Creek Blvd
- 4836 Paddock Trail
- 2421 Barton Creek Blvd
- 4833 Paddock Trail
- 2200 Whitman Ln
- 4804 Garner Dr
- 2409 Valley Ln
- 5888 Austin Waters
- 2289 Madison St
