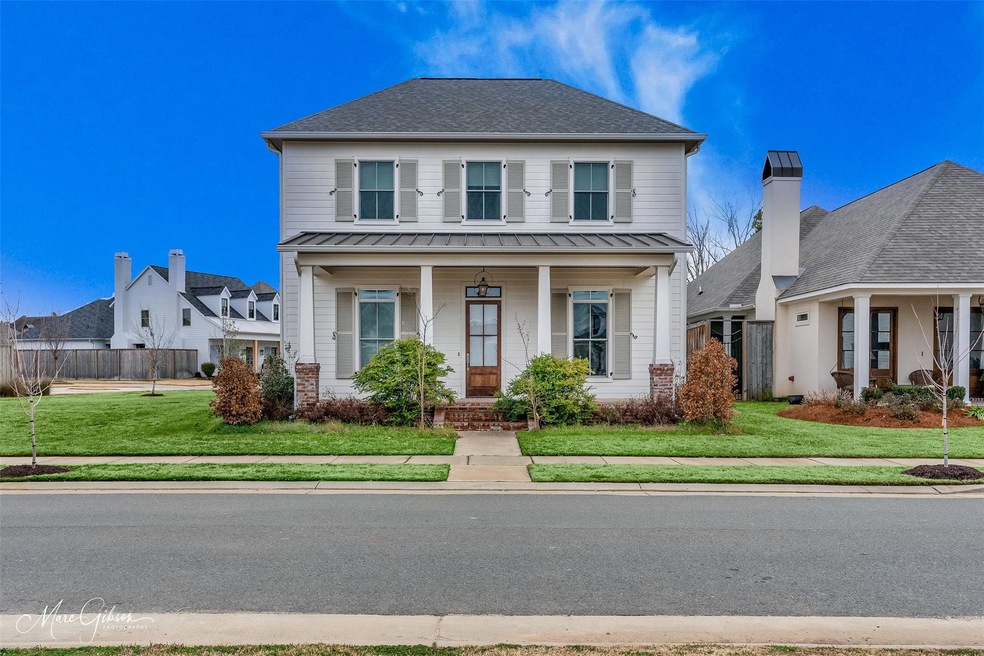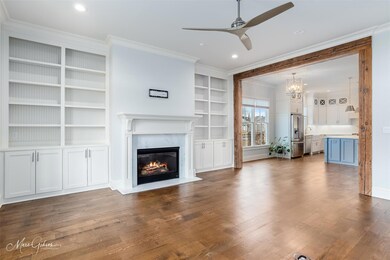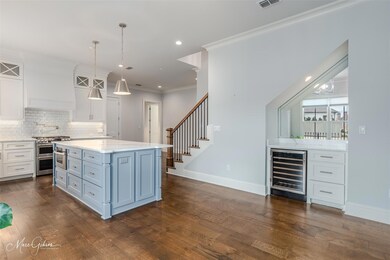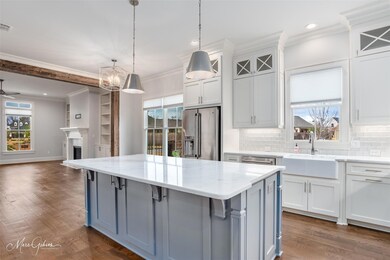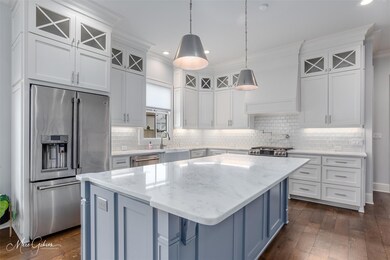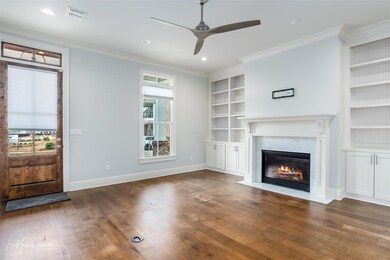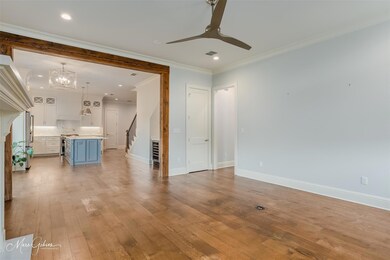
2204 Fairwoods Dr Shreveport, LA 71106
Ellerbe Woods NeighborhoodEstimated Value: $621,522 - $679,000
Highlights
- Open Floorplan
- Living Room with Fireplace
- Covered patio or porch
- Fairfield Magnet School Rated A-
- Wood Flooring
- 2-Car Garage with one garage door
About This Home
As of March 2024Discover the epitome of modern living in this exquisite home nestled within the heart of a vibrant, up-and-coming community. This property, with its chic design & thoughtful features, is a testament to both style & functionality. You are greeted by a seamless blend of neutral tones that create a tranquil & sophisticated atmosphere throughout the home. The high ceilings add a touch of grandeur, enhancing the spacious and airy feel of each room. The covered patio, complete with a fireplace & grill, beckons for cozy evenings. Whether you're entertaining guests or simply enjoying a quiet night under the stars, this space is an extension of the home's inviting ambiance. Large windows strategically placed throughout the property flood the interior with natural light. This home is not just a residence but a part of a dynamic & evolving neighborhood. This property is more than just a home; it's a lifestyle. A canvas waiting for your personal touch..
Last Agent to Sell the Property
East Bank Real Estate Brokerage Phone: 318-658-0345 License #0000017291 Listed on: 01/13/2024

Home Details
Home Type
- Single Family
Est. Annual Taxes
- $7,176
Year Built
- Built in 2018
Lot Details
- 4,922 Sq Ft Lot
- Wrought Iron Fence
- Few Trees
HOA Fees
- $108 Monthly HOA Fees
Parking
- 2-Car Garage with one garage door
- Rear-Facing Garage
- Garage Door Opener
- Off-Street Parking
Home Design
- Brick Exterior Construction
- Slab Foundation
- Composition Roof
Interior Spaces
- 2,612 Sq Ft Home
- 2-Story Property
- Open Floorplan
- Built-In Features
- Decorative Lighting
- Window Treatments
- Living Room with Fireplace
- 2 Fireplaces
- Laundry in Utility Room
Kitchen
- Eat-In Kitchen
- Gas Range
- Microwave
- Dishwasher
- Wine Cooler
- Kitchen Island
Flooring
- Wood
- Carpet
- Ceramic Tile
Bedrooms and Bathrooms
- 4 Bedrooms
- Walk-In Closet
- Double Vanity
Outdoor Features
- Covered patio or porch
- Outdoor Fireplace
- Exterior Lighting
- Outdoor Gas Grill
- Rain Gutters
Utilities
- Central Heating and Cooling System
Listing and Financial Details
- Tax Lot 425
- Assessor Parcel Number 161320053042500
- $7,236 per year unexempt tax
Community Details
Overview
- Association fees include ground maintenance
- Provenance HOA
- Provenance Subdivision
- Mandatory home owners association
Recreation
- Park
Ownership History
Purchase Details
Home Financials for this Owner
Home Financials are based on the most recent Mortgage that was taken out on this home.Purchase Details
Home Financials for this Owner
Home Financials are based on the most recent Mortgage that was taken out on this home.Similar Homes in Shreveport, LA
Home Values in the Area
Average Home Value in this Area
Purchase History
| Date | Buyer | Sale Price | Title Company |
|---|---|---|---|
| Hollis Timothy Scott | $640,000 | Bayou Title | |
| R4a2 Enterprises Llc | $460,000 | None Available |
Mortgage History
| Date | Status | Borrower | Loan Amount |
|---|---|---|---|
| Previous Owner | Harvey Dennis R | $319,000 |
Property History
| Date | Event | Price | Change | Sq Ft Price |
|---|---|---|---|---|
| 03/07/2024 03/07/24 | Sold | -- | -- | -- |
| 02/17/2024 02/17/24 | Pending | -- | -- | -- |
| 01/13/2024 01/13/24 | For Sale | $687,000 | +38.8% | $263 / Sq Ft |
| 07/12/2019 07/12/19 | Sold | -- | -- | -- |
| 06/27/2019 06/27/19 | Pending | -- | -- | -- |
| 01/09/2019 01/09/19 | For Sale | $495,000 | -- | $194 / Sq Ft |
Tax History Compared to Growth
Tax History
| Year | Tax Paid | Tax Assessment Tax Assessment Total Assessment is a certain percentage of the fair market value that is determined by local assessors to be the total taxable value of land and additions on the property. | Land | Improvement |
|---|---|---|---|---|
| 2024 | $7,176 | $46,031 | $5,198 | $40,833 |
| 2023 | $7,236 | $45,399 | $4,950 | $40,449 |
| 2022 | $7,236 | $45,399 | $4,950 | $40,449 |
| 2021 | $7,212 | $45,399 | $4,950 | $40,449 |
| 2020 | $7,212 | $45,399 | $4,950 | $40,449 |
| 2019 | $812 | $4,960 | $4,950 | $10 |
| 2018 | $203 | $1,238 | $1,238 | $0 |
Agents Affiliated with this Home
-
Opha Phillips

Seller's Agent in 2024
Opha Phillips
East Bank Real Estate
(318) 752-9527
5 in this area
487 Total Sales
-
Grace Pylant Rogers

Buyer's Agent in 2024
Grace Pylant Rogers
Pelican Realty Advisors
(318) 773-2240
21 in this area
99 Total Sales
-
Andy Osborn Emily Hays

Seller's Agent in 2019
Andy Osborn Emily Hays
Osborn Hays Real Estate, LLC
(318) 564-3701
69 in this area
408 Total Sales
-
Emily Hays

Seller Co-Listing Agent in 2019
Emily Hays
Osborn Hays Real Estate, LLC
(318) 218-7418
51 in this area
361 Total Sales
-
Elizabeth Holtsclaw

Buyer's Agent in 2019
Elizabeth Holtsclaw
Coldwell Banker Apex, REALTORS
(318) 861-2461
37 in this area
92 Total Sales
Map
Source: North Texas Real Estate Information Systems (NTREIS)
MLS Number: 20510031
APN: 161320-053-0425-00
- 228 Hollybrook Dr
- 2163 Woodsong Ln
- 3030 Maple Grove Ave
- 2148 Woodsong Ln
- WC13 Woodsong Ln
- WC11 Woodsong Ln
- WC10 Woodsong Ln
- WC08 Woodsong Ln
- WC07 Woodsong Ln
- WC06 Woodsong Ln
- WC05 Woodsong Ln
- WC04 Woodsong Ln
- WC03 Woodsong Ln
- WC02 Woodsong Ln
- WC01 Woodsong Ln
- 00 Fairwoods Dr
- 2068 Fairwoods Dr
- 2104 Pecan Square Ave
- 2060 Fairwoods Dr
- 2124 Pecan Square Ave
- 2204 Fairwoods Dr Unit 425
- 2204 Fairwoods Dr
- 2208 Fairwoods Dr Unit 424
- 305 Sweetleaf Ave
- 305 Sweetleaf Ave Unit 446
- 2112 Fairwoods Dr Unit 423
- 2112 Fairwoods Dr Unit 326
- 226 Sweetleaf Ave Unit 416
- 226 Sweetleaf Ave
- 2220 Fairwoods Dr Unit 421
- 2224 Fairwoods Dr
- 311 Sweetleaf Ave Unit 445
- 311 Sweetleaf Ave
- 316 Sweetleaf Ave Unit 429
- 323 Sweetleaf Ave Unit 442
- 308 Sweetleaf Ave Unit 427
- 238 Sweetleaf Ave Unit 419
- 238 Sweetleaf Ave
- 315 Sweetleaf Ave Unit 444
- 315 Sweetleaf Ave
